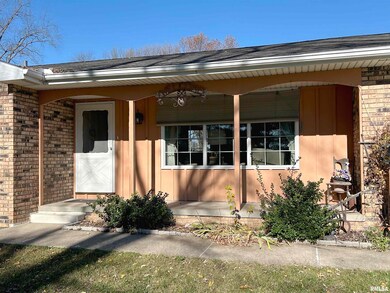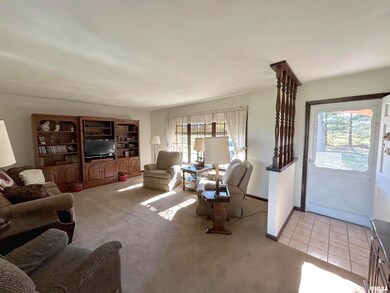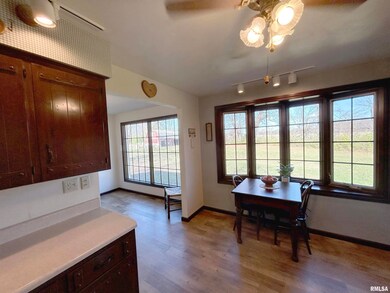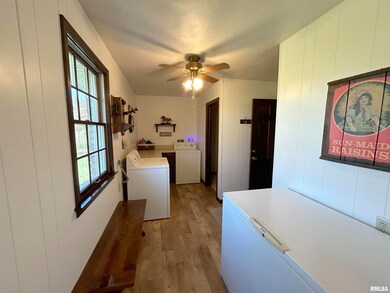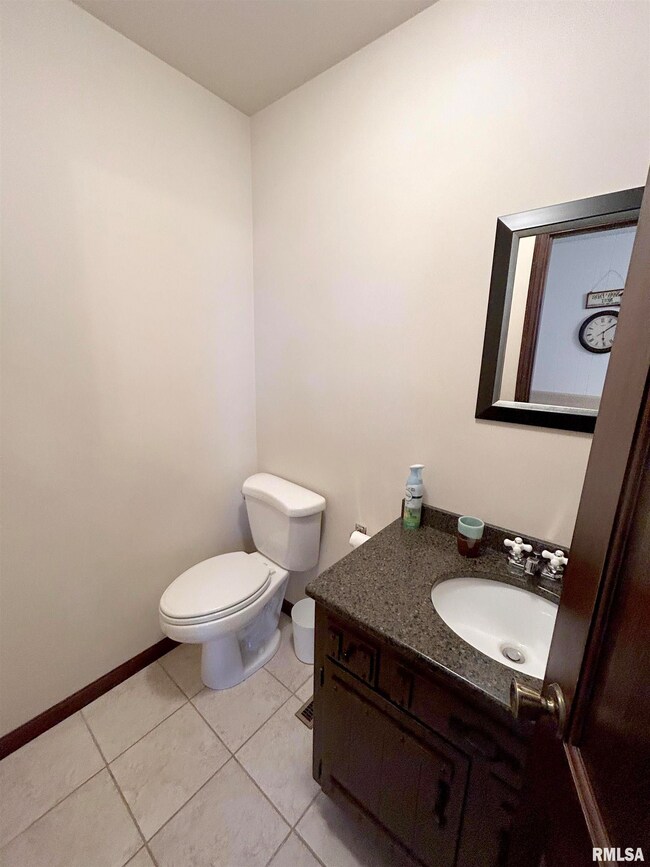
$269,900
- 3 Beds
- 3 Baths
- 2,407 Sq Ft
- 2002 N Thirteen Club Dr
- Peoria, IL
Welcome to your dream home — a 3-bedroom, 3-full-bath beauty tucked away on nearly an acre wooded lot on a private drive with access to almost 40 acres of private land, including the stunning Thirteen Club Lake! This open floor plan features soaring cathedral ceilings, gorgeous acacia wood flooring, and a cozy corn burner stove/fireplace. The home is packed with extras including a whole-house
Sarah Knickerbocker RE/MAX Traders Unlimited

