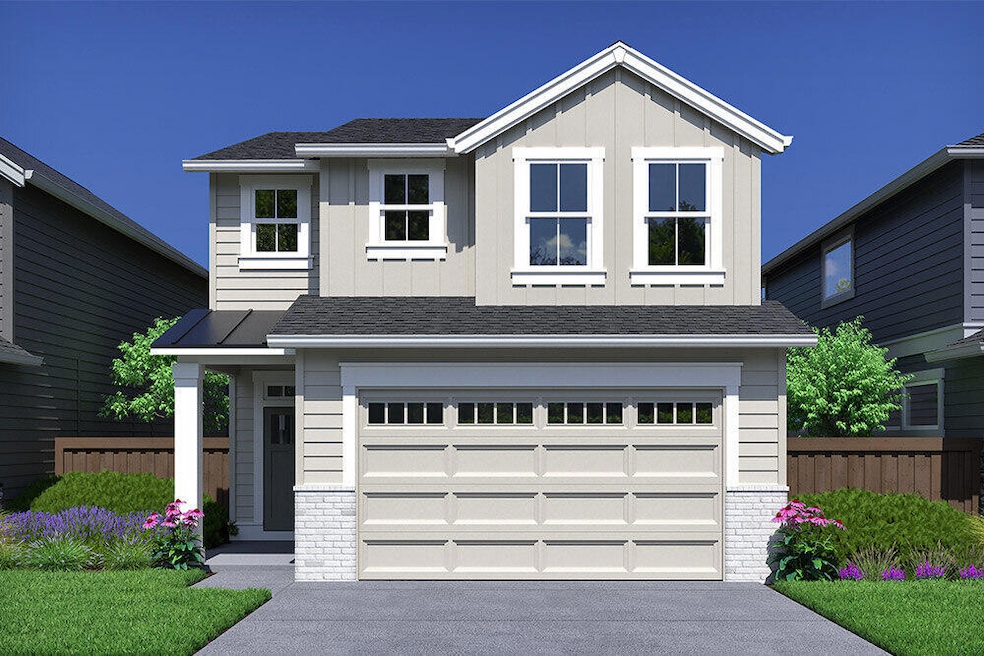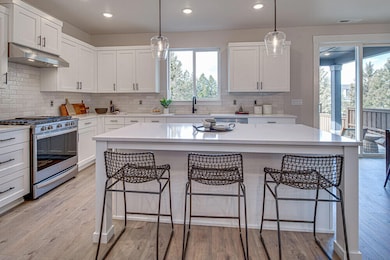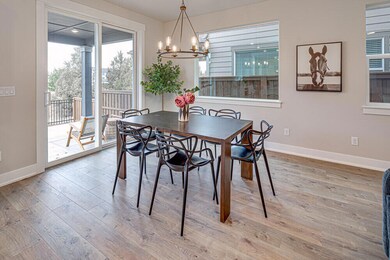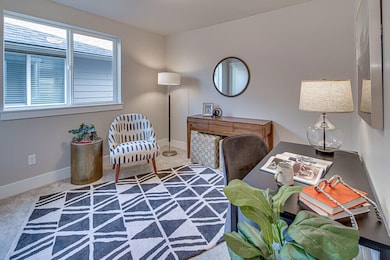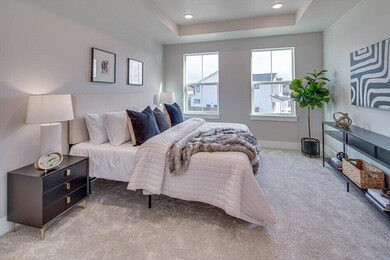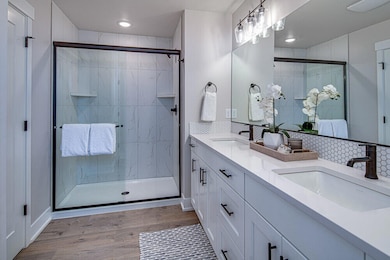Estimated payment $3,830/month
Highlights
- New Construction
- Craftsman Architecture
- Main Floor Primary Bedroom
- Open Floorplan
- Engineered Wood Flooring
- 5-minute walk to Eagle Park
About This Home
The SYDNEY floor plan by award-winning Pahlisch Homes spans a spacious 1,927 SF and features a thoughtful two-story design. With three bedrooms located upstairs, it offers plenty of room to enjoy. The main level is enhanced by a cozy fireplace, elegant quartz countertops, and durable wood composite flooring, creating a welcoming environment. A tankless water heater ensures energy efficiency, while the included air conditioning adds year-round comfort. The front yard boasts xeriscaped landscaping, providing a low-maintenance yet attractive exterior. The back yard is fully landscaped with sod, bark, and irrigation system. Conveniently located near Pine Nursery Park, this home also sits on Bend's NE side, close to medical facilities and shopping. It perfectly blends modern amenities with an inviting atmosphere, ideal for both relaxation and entertaining. This is lot #8, offering a prime location for your new home. Photos are virtually staged.
Home Details
Home Type
- Single Family
Year Built
- Built in 2025 | New Construction
Lot Details
- 3,485 Sq Ft Lot
- Fenced
- Drip System Landscaping
- Property is zoned RS, RS
HOA Fees
- $74 Monthly HOA Fees
Parking
- 2 Car Attached Garage
- Garage Door Opener
- Driveway
Home Design
- Home is estimated to be completed on 10/10/25
- Craftsman Architecture
- Traditional Architecture
- Stem Wall Foundation
- Composition Roof
- Double Stud Wall
Interior Spaces
- 1,927 Sq Ft Home
- 2-Story Property
- Open Floorplan
- Ceiling Fan
- Gas Fireplace
- Double Pane Windows
- Low Emissivity Windows
- Vinyl Clad Windows
- Great Room with Fireplace
- Loft
- Neighborhood Views
- Laundry Room
Kitchen
- Eat-In Kitchen
- Breakfast Bar
- Range with Range Hood
- Microwave
- Dishwasher
- Kitchen Island
- Solid Surface Countertops
- Disposal
Flooring
- Engineered Wood
- Carpet
Bedrooms and Bathrooms
- 3 Bedrooms
- Primary Bedroom on Main
- Linen Closet
- Walk-In Closet
- Double Vanity
- Bathtub Includes Tile Surround
Home Security
- Smart Thermostat
- Carbon Monoxide Detectors
- Fire and Smoke Detector
Schools
- Ponderosa Elementary School
- Sky View Middle School
- Mountain View Sr High School
Utilities
- Forced Air Heating and Cooling System
- Heating System Uses Natural Gas
- Tankless Water Heater
- Cable TV Available
Additional Features
- Sprinklers on Timer
- Patio
Community Details
- Built by Pahlisch Homes, Inc.
- Meridian Phase 1 Subdivision
Listing and Financial Details
- Tax Lot 04700
- Assessor Parcel Number 290450
Map
Home Values in the Area
Average Home Value in this Area
Property History
| Date | Event | Price | List to Sale | Price per Sq Ft |
|---|---|---|---|---|
| 11/22/2025 11/22/25 | Pending | -- | -- | -- |
| 11/21/2025 11/21/25 | Off Market | $599,900 | -- | -- |
| 10/25/2025 10/25/25 | Price Changed | $599,900 | -4.0% | $311 / Sq Ft |
| 09/30/2025 09/30/25 | Price Changed | $624,900 | -1.8% | $324 / Sq Ft |
| 08/08/2025 08/08/25 | Price Changed | $636,355 | +0.8% | $330 / Sq Ft |
| 06/30/2025 06/30/25 | Price Changed | $631,355 | -4.5% | $328 / Sq Ft |
| 05/05/2025 05/05/25 | Price Changed | $661,355 | +1.8% | $343 / Sq Ft |
| 11/22/2024 11/22/24 | For Sale | $649,900 | -- | $337 / Sq Ft |
Source: Oregon Datashare
MLS Number: 220192984
- 61139 NE Cobalt St
- 61131 NE Cobalt St
- 61151 NE Cobalt St
- 61147 NE Cobalt St
- 61127 NE Cobalt St
- 21423 NE Hayloft Place
- 21415 NE Hayloft St
- 61208 NE Snow Owl St
- 21431 NE Hayloft Place
- 61217 NE Snow Owl St
- 61236 NE Snow Owl St
- 61213 NE Snow Owl St
- 61212 NE Snow Owl St
- 61216 NE Snow Owl St
- 61221 NE Snow Owl St
- 21439 NE Hayloft Place
- 21435 NE Hayloft Place
- 21419 NE Hayloft Place
- 21447 NE Hayloft Place
- 21451 NE Hayloft Place
