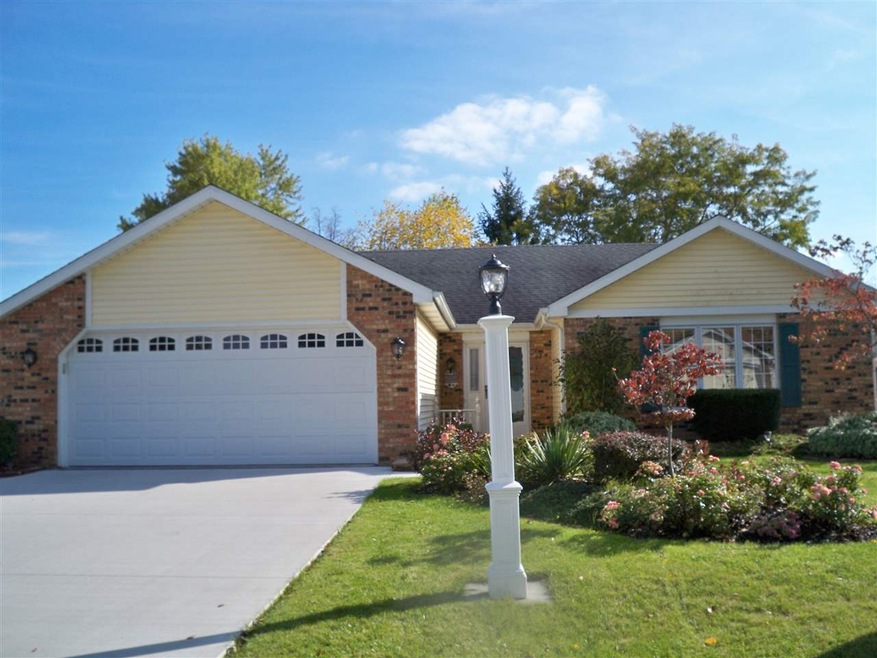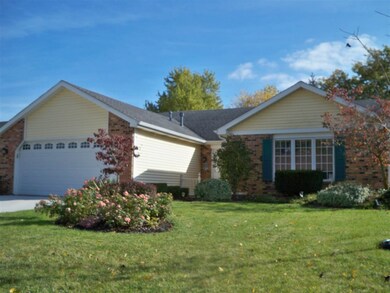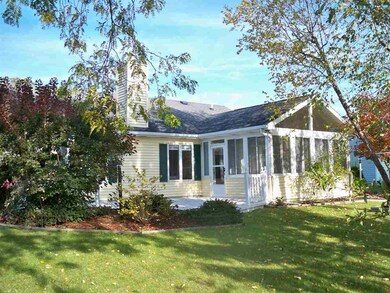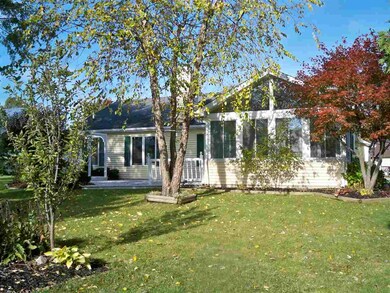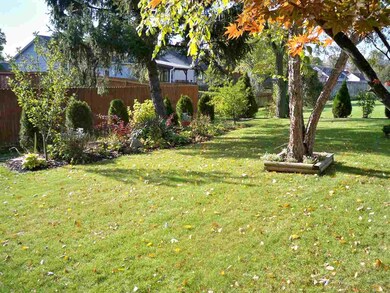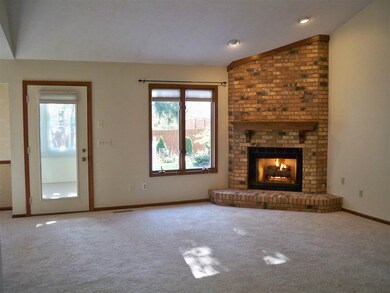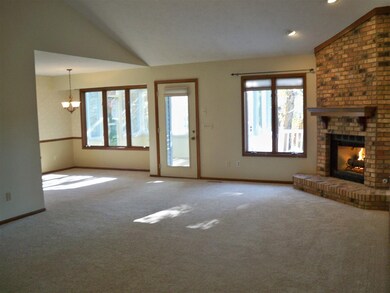
6114 Bellingham Ln Fort Wayne, IN 46835
Concord Hills NeighborhoodHighlights
- Vaulted Ceiling
- Great Room
- Cul-De-Sac
- Ranch Style House
- Solid Surface Countertops
- 2 Car Attached Garage
About This Home
As of May 2018Welcome home to (6114 Bellingham Lane). This pristine home has won numerous awards throughout the years for the "Yard of the Year" in this addition. Pulling up to this home you will instantly realize the beauty and splendor this property has to offer. This home features nearly 1,500 sq. feet of living space, along with a large three season room. Entering the front door you'll be greeted with an open floor plan and a cathedral celling in the great room featuring a corner gas log fireplace. Proceeding through the home you will also find a spacious kitchen and dining room. Check out the deck and the glorious landscaping in the backyard, "Wow" what a view. This home features 2 large bedrooms with spacious closets. Updates in 2017 include: New Flooring, New Furnace/AC/April Air, and Deck Painted. Updates in 2016 include: New Concrete Driveway, Kitchen Countertops and Kitchen Flooring. Newer roof and exterior siding approx. 5 to 6 years ago. All kitchen appliances stay along with the washer and dryer. Please put this home on your must see list today.
Last Agent to Sell the Property
Ken Trulock
Coldwell Banker Real Estate Gr Listed on: 11/03/2017

Home Details
Home Type
- Single Family
Est. Annual Taxes
- $721
Year Built
- Built in 1987
Lot Details
- 9,749 Sq Ft Lot
- Lot Dimensions are 75x130
- Cul-De-Sac
- Landscaped
- Level Lot
HOA Fees
- $4 Monthly HOA Fees
Parking
- 2 Car Attached Garage
- Garage Door Opener
Home Design
- Ranch Style House
- Brick Exterior Construction
- Slab Foundation
- Asphalt Roof
- Vinyl Construction Material
Interior Spaces
- Woodwork
- Vaulted Ceiling
- Self Contained Fireplace Unit Or Insert
- Gas Log Fireplace
- Entrance Foyer
- Great Room
- Living Room with Fireplace
- Electric Dryer Hookup
Kitchen
- Electric Oven or Range
- Solid Surface Countertops
- Disposal
Flooring
- Carpet
- Laminate
- Vinyl
Bedrooms and Bathrooms
- 2 Bedrooms
- En-Suite Primary Bedroom
- 2 Full Bathrooms
- Bathtub with Shower
- Separate Shower
Attic
- Storage In Attic
- Pull Down Stairs to Attic
Home Security
- Storm Doors
- Fire and Smoke Detector
Location
- Suburban Location
Utilities
- Forced Air Heating and Cooling System
- High-Efficiency Furnace
- Heating System Uses Gas
- Cable TV Available
Listing and Financial Details
- Assessor Parcel Number 02-08-09-429-004.000-072
Ownership History
Purchase Details
Purchase Details
Home Financials for this Owner
Home Financials are based on the most recent Mortgage that was taken out on this home.Purchase Details
Home Financials for this Owner
Home Financials are based on the most recent Mortgage that was taken out on this home.Similar Homes in Fort Wayne, IN
Home Values in the Area
Average Home Value in this Area
Purchase History
| Date | Type | Sale Price | Title Company |
|---|---|---|---|
| Warranty Deed | $210,000 | None Listed On Document | |
| Deed | $129,500 | -- | |
| Warranty Deed | $129,500 | Renaissance Title | |
| Interfamily Deed Transfer | $129,500 | Renaissance Title | |
| Deed | $118,000 | -- | |
| Interfamily Deed Transfer | $118,000 | Renaissance Title | |
| Warranty Deed | $118,000 | Renaissance Title |
Mortgage History
| Date | Status | Loan Amount | Loan Type |
|---|---|---|---|
| Previous Owner | $76,000 | Credit Line Revolving |
Property History
| Date | Event | Price | Change | Sq Ft Price |
|---|---|---|---|---|
| 05/02/2018 05/02/18 | Sold | $129,500 | -4.0% | $87 / Sq Ft |
| 05/01/2018 05/01/18 | Pending | -- | -- | -- |
| 05/01/2018 05/01/18 | For Sale | $134,900 | +14.3% | $90 / Sq Ft |
| 11/10/2017 11/10/17 | Sold | $118,000 | -1.6% | $79 / Sq Ft |
| 11/04/2017 11/04/17 | Pending | -- | -- | -- |
| 11/03/2017 11/03/17 | For Sale | $119,895 | -- | $80 / Sq Ft |
Tax History Compared to Growth
Tax History
| Year | Tax Paid | Tax Assessment Tax Assessment Total Assessment is a certain percentage of the fair market value that is determined by local assessors to be the total taxable value of land and additions on the property. | Land | Improvement |
|---|---|---|---|---|
| 2024 | $1,313 | $209,500 | $31,800 | $177,700 |
| 2023 | $1,313 | $197,400 | $31,800 | $165,600 |
| 2022 | $1,287 | $161,600 | $31,800 | $129,800 |
| 2021 | $1,262 | $156,600 | $20,500 | $136,100 |
| 2020 | $1,237 | $140,100 | $20,500 | $119,600 |
| 2019 | $1,213 | $129,500 | $20,500 | $109,000 |
| 2018 | $1,414 | $130,700 | $20,500 | $110,200 |
| 2017 | $1,017 | $120,600 | $20,500 | $100,100 |
| 2016 | $721 | $116,900 | $20,500 | $96,400 |
| 2014 | $693 | $112,800 | $20,500 | $92,300 |
| 2013 | $680 | $104,300 | $20,500 | $83,800 |
Agents Affiliated with this Home
-

Seller's Agent in 2018
David Springer
Mike Thomas Assoc., Inc
(260) 710-0482
164 Total Sales
-
K
Seller's Agent in 2017
Ken Trulock
Coldwell Banker Real Estate Gr
Map
Source: Indiana Regional MLS
MLS Number: 201750262
APN: 02-08-09-429-004.000-072
- 6229 Bellingham Ln
- 8041 Harrisburg Ln
- 5605 Renfrew Dr
- 3849 Pebble Creek Place
- 7823 Ridgeside Ln
- 7702 Sunderland Dr
- 8026 Marston Dr
- 5410 Cranston Ave
- 8020 Marston Dr
- 7711 High Tower Place
- 6506 Woodthrush Dr
- 6415 Margot Way
- 5116 Rebecca St
- 7415 Tanbark Ln
- 6954 Jerome Park Place
- 7382 Denise Dr
- 6937 Jerome Park Place
- 6982 Jerome Park Place
- 7230 Pomodoro Pkwy
- 8121 Rothman Rd
