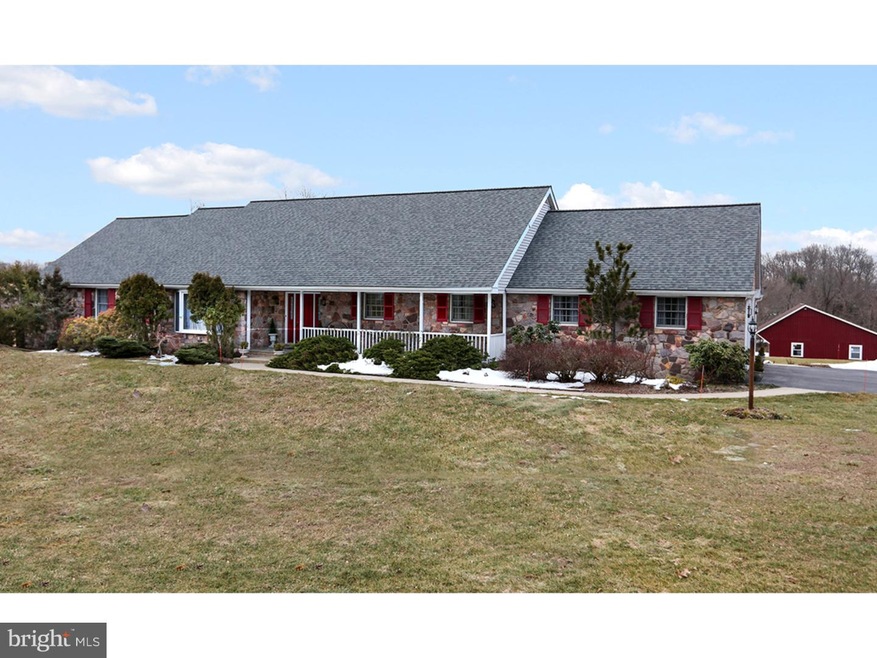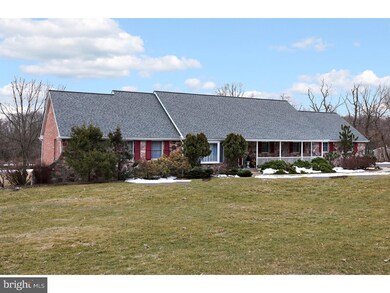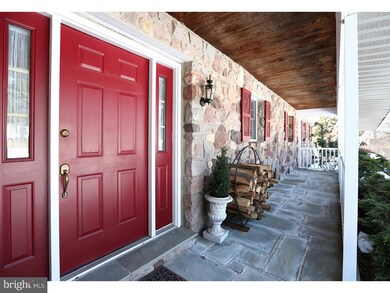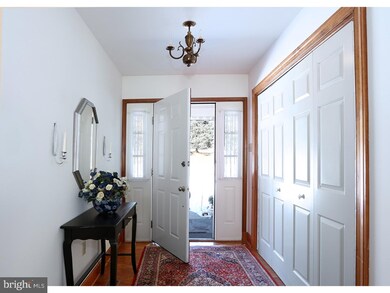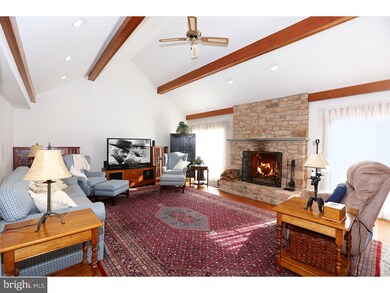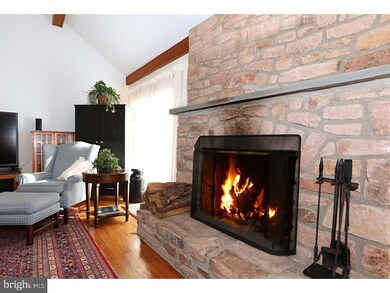
6114 Honey Hollow Rd Doylestown, PA 18902
Estimated Value: $931,000 - $1,851,000
Highlights
- Second Garage
- 11.83 Acre Lot
- Wooded Lot
- New Hope-Solebury Upper Elementary School Rated A
- Deck
- Rambler Architecture
About This Home
As of April 2016Expanded stone and brick ranch. Exquisite country details throughout. Cathedral family room, floor to ceiling stone fireplace, exposed beams. French doors leading to wrap around cedar deck. 3 spacious bedrooms, 2 1/2 baths, large master bedroom suite with Jacuzzi, shower and large walk-in closet. Sun porch/Solarium with skylights and bank of windows. Full walk-out basement level. Great storage, 2 car attached garage and 3-bay detached garage. Great setting! 10 acres in Solebury Township!
Last Listed By
Kimberly Woehr
Kurfiss Sotheby's International Realty License #TREND:197349 Listed on: 02/08/2016
Home Details
Home Type
- Single Family
Est. Annual Taxes
- $9,628
Year Built
- Built in 1989
Lot Details
- 11.83 Acre Lot
- Northwest Facing Home
- Level Lot
- Open Lot
- Flag Lot
- Wooded Lot
- Back, Front, and Side Yard
- Property is in good condition
- Property is zoned R1
Parking
- 4 Car Garage
- 3 Open Parking Spaces
- Second Garage
- Garage Door Opener
- Driveway
Home Design
- Rambler Architecture
- Traditional Architecture
- Brick Exterior Construction
- Brick Foundation
- Pitched Roof
- Shingle Roof
- Stone Siding
- Vinyl Siding
Interior Spaces
- 2,730 Sq Ft Home
- Property has 1 Level
- Beamed Ceilings
- Cathedral Ceiling
- Ceiling Fan
- Skylights
- Stone Fireplace
- Bay Window
- Living Room
- Dining Room
- Home Security System
- Attic
Kitchen
- Butlers Pantry
- Self-Cleaning Oven
- Built-In Range
- Dishwasher
Flooring
- Wood
- Wall to Wall Carpet
- Tile or Brick
Bedrooms and Bathrooms
- 3 Bedrooms
- En-Suite Primary Bedroom
- En-Suite Bathroom
- Walk-in Shower
Laundry
- Laundry Room
- Laundry on main level
Unfinished Basement
- Basement Fills Entire Space Under The House
- Exterior Basement Entry
Eco-Friendly Details
- Energy-Efficient Windows
Outdoor Features
- Deck
- Patio
- Exterior Lighting
Schools
- New Hope-Solebury Middle School
- New Hope-Solebury High School
Utilities
- Forced Air Heating and Cooling System
- Back Up Electric Heat Pump System
- Underground Utilities
- 200+ Amp Service
- Water Treatment System
- Well
- Electric Water Heater
- On Site Septic
- Cable TV Available
Community Details
- No Home Owners Association
Listing and Financial Details
- Tax Lot 004
- Assessor Parcel Number 41-013-004
Ownership History
Purchase Details
Home Financials for this Owner
Home Financials are based on the most recent Mortgage that was taken out on this home.Purchase Details
Purchase Details
Similar Homes in Doylestown, PA
Home Values in the Area
Average Home Value in this Area
Purchase History
| Date | Buyer | Sale Price | Title Company |
|---|---|---|---|
| Kenton Renee | $784,000 | None Available | |
| Elchenko Stephen M | -- | -- | |
| Elchenko Agnes | -- | -- |
Mortgage History
| Date | Status | Borrower | Loan Amount |
|---|---|---|---|
| Open | Kenton Renee | $92,000 | |
| Open | Kenton Renee | $550,000 | |
| Closed | Kenton Wayne | $77,200 |
Property History
| Date | Event | Price | Change | Sq Ft Price |
|---|---|---|---|---|
| 04/29/2016 04/29/16 | Sold | $784,000 | -1.6% | $287 / Sq Ft |
| 03/17/2016 03/17/16 | Pending | -- | -- | -- |
| 02/08/2016 02/08/16 | For Sale | $797,000 | -- | $292 / Sq Ft |
Tax History Compared to Growth
Tax History
| Year | Tax Paid | Tax Assessment Tax Assessment Total Assessment is a certain percentage of the fair market value that is determined by local assessors to be the total taxable value of land and additions on the property. | Land | Improvement |
|---|---|---|---|---|
| 2024 | $10,785 | $65,890 | $32,970 | $32,920 |
| 2023 | $10,509 | $65,890 | $32,970 | $32,920 |
| 2022 | $10,438 | $65,890 | $32,970 | $32,920 |
| 2021 | $10,230 | $65,890 | $32,970 | $32,920 |
| 2020 | $9,989 | $65,890 | $32,970 | $32,920 |
| 2019 | $10,565 | $71,240 | $38,320 | $32,920 |
| 2018 | $10,330 | $71,240 | $38,320 | $32,920 |
| 2017 | $9,934 | $71,240 | $38,320 | $32,920 |
| 2016 | $9,934 | $71,240 | $38,320 | $32,920 |
| 2015 | -- | $71,240 | $38,320 | $32,920 |
| 2014 | -- | $71,240 | $38,320 | $32,920 |
Agents Affiliated with this Home
-
K
Seller's Agent in 2016
Kimberly Woehr
Kurfiss Sotheby's International Realty
-
Margot McKenna

Buyer's Agent in 2016
Margot McKenna
Compass RE
(215) 584-7775
3 in this area
22 Total Sales
Map
Source: Bright MLS
MLS Number: 1002580637
APN: 41-013-004
- 2939 Street Rd
- 7 Taylor Ln
- 3048 Aquetong Rd
- 10 Paddock Dr
- 3070 Ursulas Way
- 5694 S Deer Run Rd
- 15 Red Fox Dr
- 167 Equestrian Dr
- 6185 Mechanicsville Rd
- 1010 Canter Cir
- 803 Yearling Dr
- 6085 Upper Mountain Rd
- 3380 Indian Springs Rd
- 3516 Wellsford Ln
- 0 Creamery Rd
- 6465 Greenhill Rd
- 2861 Creamery Rd
- 5393 Mechanicsville Rd
- 2727 Aquetong Rd
- 6321 Saw Mill Rd
- 6114 Honey Hollow Rd
- 6088 Honey Hollow Rd
- 1 Estates Dr
- 6081 Honey Hollow Rd
- 6080 Honey Hollow Rd
- 2 Estates Dr
- 9 Bedford Dr
- 3 Estates Dr
- 6105 Honey Hollow Rd
- 8 Bedford Dr
- 6074 Honey Hollow Rd
- 60 Bedford Ave
- 0 Honey Hollow Rd Unit 7174639
- 0 Honey Hollow Rd Unit 5721167
- 0 Honey Hollow Rd Unit 5841213
- 0 Honey Hollow Rd Unit 6157372
- 0 Honey Hollow Rd Unit 6610971
- 0 Honey Hollow Rd Unit 6833917
- 3 Bedford Dr
- 00 Honey Hollow Rd
