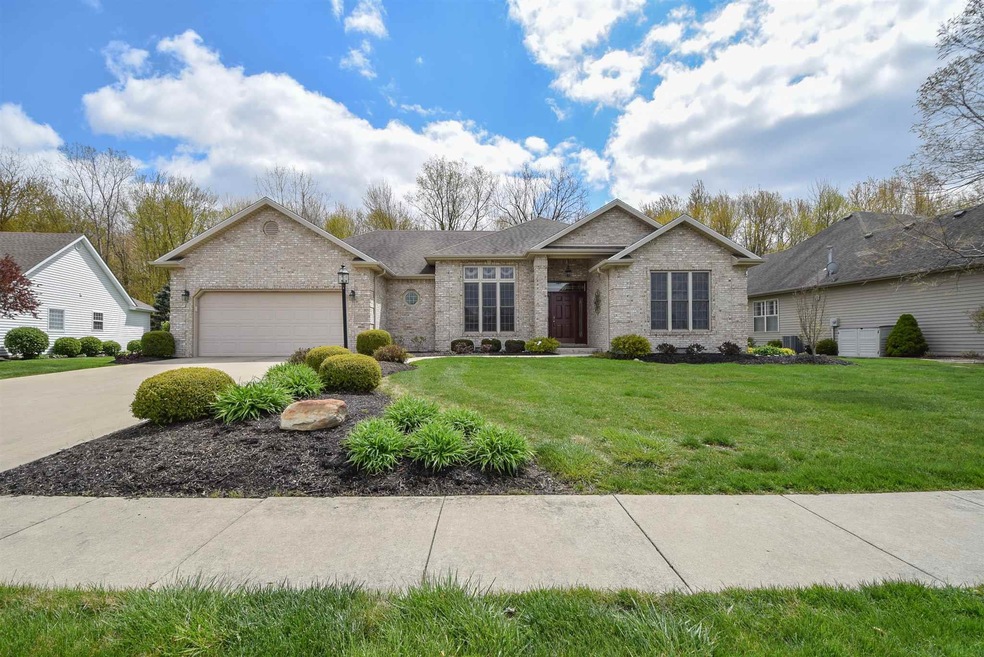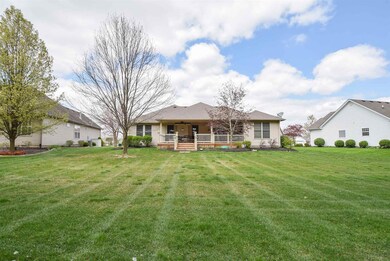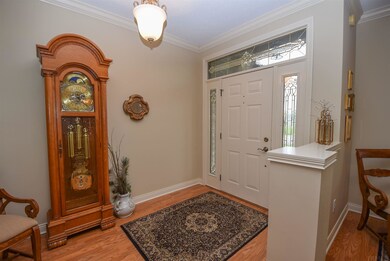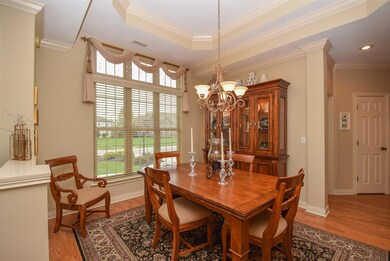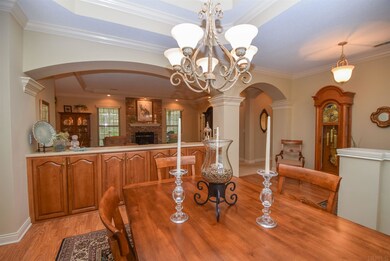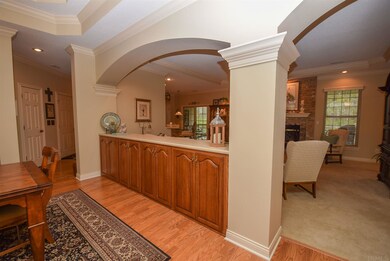
6114 N Cedar Springs Rd Muncie, IN 47304
Estimated Value: $315,000 - $381,000
Highlights
- Primary Bedroom Suite
- Open Floorplan
- Backs to Open Ground
- Royerton Elementary School Rated A-
- Traditional Architecture
- 2 Car Attached Garage
About This Home
As of June 2021Come see this wonderful home in popular Carrington Woods neighborhood! This open concept floor plan includes 3 bedrooms, 2 baths. As you enter the home you will be greeted to a spacious entry foyer. Located off the foyer is the formal dining room which includes a double tray ceiling, built-in cabinetry and spacious window overlooking the front yard. Just off the dining room is the spacious living/great room which includes as gas log fireplace. The eat-in kitchen features beautiful Schrock hickory cabinetry with many pull out drawers, additional dining area + breakfast bar. The owners bedroom suite includes an additional double tray ceiling, private bath + walk-in closet. You will love sitting out on the amazing covered deck which over looks the back yard. The deck includes low maintenance vinyl railings and MiraTec composite wrapped posts. There are also double ceiling fans. This home has lots of upgrades including: 9ft+ ceilings throughout, many rooms with crown molding and upgraded trim throughout, arched openings, speakers on deck, kitchen and living room, most windows are double hung. Seller is current using 3rd bedroom as a Den / Office / Craft area. The lawn and landscape has been professionally maintained. There is also an irrigation system which is ran off a separate water meter. Located within the Royerton elementary / Delta school system and just minutes to the Cardinal Greenway. View the Matterport 3D virtual tour.
Home Details
Home Type
- Single Family
Est. Annual Taxes
- $2,229
Year Built
- Built in 2004
Lot Details
- 0.25 Acre Lot
- Lot Dimensions are 90x125
- Backs to Open Ground
- Rural Setting
- Landscaped
- Level Lot
- Irrigation
HOA Fees
- $15 Monthly HOA Fees
Parking
- 2 Car Attached Garage
- Garage Door Opener
- Driveway
Home Design
- Traditional Architecture
- Brick Exterior Construction
- Shingle Roof
- Vinyl Construction Material
Interior Spaces
- 1,889 Sq Ft Home
- 1-Story Property
- Open Floorplan
- Crown Molding
- Tray Ceiling
- Ceiling Fan
- Gas Log Fireplace
- Entrance Foyer
- Living Room with Fireplace
- Crawl Space
- Pull Down Stairs to Attic
- Laundry on main level
Kitchen
- Eat-In Kitchen
- Disposal
Flooring
- Carpet
- Laminate
- Vinyl
Bedrooms and Bathrooms
- 3 Bedrooms
- Primary Bedroom Suite
- Split Bedroom Floorplan
- Walk-In Closet
- 2 Full Bathrooms
Outdoor Features
- Covered Deck
Schools
- Royerton Elementary School
- Delta Middle School
- Delta High School
Utilities
- Forced Air Heating and Cooling System
- Heating System Uses Gas
Listing and Financial Details
- Assessor Parcel Number 18-07-29-120-003.000-007
Ownership History
Purchase Details
Home Financials for this Owner
Home Financials are based on the most recent Mortgage that was taken out on this home.Similar Homes in Muncie, IN
Home Values in the Area
Average Home Value in this Area
Purchase History
| Date | Buyer | Sale Price | Title Company |
|---|---|---|---|
| Bowen Charlie A | -- | None Available |
Mortgage History
| Date | Status | Borrower | Loan Amount |
|---|---|---|---|
| Open | Bowen Charlie A | $220,000 |
Property History
| Date | Event | Price | Change | Sq Ft Price |
|---|---|---|---|---|
| 06/01/2021 06/01/21 | Sold | $275,000 | -5.1% | $146 / Sq Ft |
| 05/01/2021 05/01/21 | Pending | -- | -- | -- |
| 04/23/2021 04/23/21 | For Sale | $289,900 | -- | $153 / Sq Ft |
Tax History Compared to Growth
Tax History
| Year | Tax Paid | Tax Assessment Tax Assessment Total Assessment is a certain percentage of the fair market value that is determined by local assessors to be the total taxable value of land and additions on the property. | Land | Improvement |
|---|---|---|---|---|
| 2024 | $2,677 | $255,900 | $36,700 | $219,200 |
| 2023 | $2,677 | $255,900 | $36,700 | $219,200 |
| 2022 | $2,729 | $261,100 | $36,700 | $224,400 |
| 2021 | $4,712 | $229,700 | $36,700 | $193,000 |
| 2020 | $2,229 | $211,100 | $36,700 | $174,400 |
| 2019 | $2,286 | $216,800 | $36,700 | $180,100 |
| 2018 | $2,220 | $210,200 | $36,700 | $173,500 |
| 2017 | $2,063 | $198,100 | $33,500 | $164,600 |
| 2016 | $1,942 | $190,500 | $33,500 | $157,000 |
| 2014 | $1,609 | $182,600 | $33,500 | $149,100 |
| 2013 | -- | $182,700 | $33,500 | $149,200 |
Agents Affiliated with this Home
-
Aaron Orr

Seller's Agent in 2021
Aaron Orr
RE/MAX
(765) 212-1111
762 Total Sales
-
Kathy J Smith

Buyer's Agent in 2021
Kathy J Smith
NextHome Elite Real Estate
(765) 717-9910
230 Total Sales
Map
Source: Indiana Regional MLS
MLS Number: 202113773
APN: 18-07-29-120-003.000-007
- 6413 N Wheeling Ave
- 6226 N Wheeling Ave
- 2717 W Long Meadow Ln
- 5800 Trinity Rd
- 3008 W Grace Ln
- 4904 N Tillotson Ave
- 5404 N Moore Rd
- 5200 N Leslie Dr
- 3400 W Riggin Rd Unit 6
- 3400 W Riggin Rd Unit 31
- 0 W Moore Unit Lot@WP001 22548892
- 0 W Moore Unit MBR22020294
- 0 W Moore Unit 202503152
- 4917 N Wheeling Ave
- 4808 N Camelot Dr
- 2912 W Twickingham Dr
- Lot 4700 Blck N Sussex Rd
- 5101 N Weir Dr
- 4609 N Gishler Dr
- 4501 N Wheeling 6a-201 Ave Unit 6A-201
- 6114 N Cedar Springs Rd
- 6200 N Cedar Springs Rd
- 6110 N Cedar Springs Rd
- 6204 N Cedar Springs Rd
- 6201 N Cedar Springs Rd
- 2904 Waterford Ln
- 3001 Waterford Ln
- 6208 N Cedar Springs Rd
- 6109 N Cedar Springs Rd
- 3000 Waterford Ln
- 0 Waterford Ln Unit 20002316
- 0 Waterford Ln Unit 20002315
- 0 Waterford Ln Unit 21433952
- 0 Waterford Ln Unit 202418528
- Lot 174 Waterford Ln
- 0 Waterford Ln Unit 20003010
- 0 Waterford Ln Unit 20003009
- 174 Waterford Ln
- 0 Waterford Ln Unit 21686240
- 0 Waterford Ln Unit 21686243
