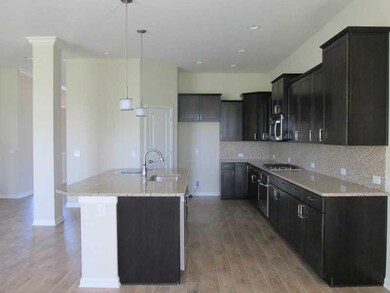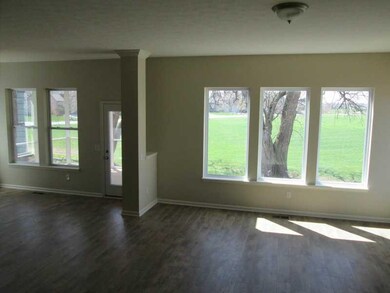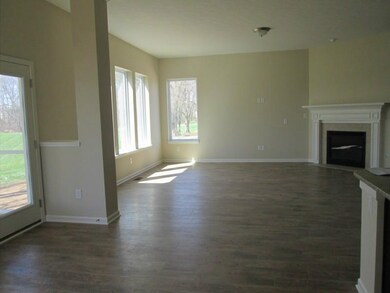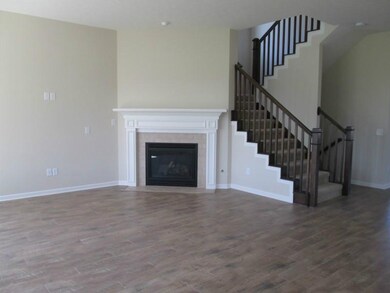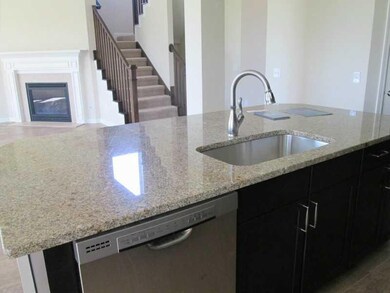
6115 Boundary Dr Noblesville, IN 46062
West Noblesville NeighborhoodHighlights
- Vaulted Ceiling
- Screened Porch
- Woodwork
- Noble Crossing Elementary School Rated A-
- Community Pool
- Walk-In Closet
About This Home
As of November 2021Beautiful Westcott with craftsman elevation on private, tree lined home site. Four Bedrooms, 3 1/2 baths, large Retreat and laundry upstairs. First floor offers 10' ceilings throughout, study and formal dining room, large center island in a beautiful gourmet kitchen is open to the Family Room. Step out from there to a screened-in covered porch and enjoy the scenery! This home also offers a finished basement and 3 car, side load garage.
Last Agent to Sell the Property
Highgarden Real Estate License #RB14033493 Listed on: 11/08/2013
Co-Listed By
Danielle Bell
Highgarden Real Estate
Last Buyer's Agent
Paula Hardin
Carpenter, REALTORS®
Home Details
Home Type
- Single Family
Est. Annual Taxes
- $36
Year Built
- Built in 2014
Lot Details
- 0.25 Acre Lot
Home Design
- Brick Exterior Construction
- Cement Siding
- Concrete Perimeter Foundation
Interior Spaces
- 2-Story Property
- Woodwork
- Vaulted Ceiling
- Fireplace With Gas Starter
- Window Screens
- Family Room with Fireplace
- Screened Porch
- Finished Basement
- Sump Pump
Kitchen
- Oven
- Gas Cooktop
- Microwave
- Dishwasher
- Disposal
Bedrooms and Bathrooms
- 4 Bedrooms
- Walk-In Closet
Home Security
- Carbon Monoxide Detectors
- Fire and Smoke Detector
Parking
- Garage
- Driveway
Utilities
- Forced Air Heating and Cooling System
- Heating System Uses Gas
- Gas Water Heater
Listing and Financial Details
- Assessor Parcel Number 291010007041000013
Community Details
Overview
- Association fees include maintenance, pool, parkplayground, professional mgmt
- Twin Oaks Subdivision
Recreation
- Community Pool
Ownership History
Purchase Details
Home Financials for this Owner
Home Financials are based on the most recent Mortgage that was taken out on this home.Purchase Details
Home Financials for this Owner
Home Financials are based on the most recent Mortgage that was taken out on this home.Purchase Details
Home Financials for this Owner
Home Financials are based on the most recent Mortgage that was taken out on this home.Purchase Details
Similar Homes in Noblesville, IN
Home Values in the Area
Average Home Value in this Area
Purchase History
| Date | Type | Sale Price | Title Company |
|---|---|---|---|
| Warranty Deed | -- | Meridian Title | |
| Interfamily Deed Transfer | -- | None Available | |
| Warranty Deed | -- | Stewart Title Co | |
| Warranty Deed | -- | None Available |
Mortgage History
| Date | Status | Loan Amount | Loan Type |
|---|---|---|---|
| Open | $420,000 | New Conventional | |
| Previous Owner | $320,000 | New Conventional | |
| Previous Owner | $347,700 | New Conventional | |
| Previous Owner | $356,250 | New Conventional |
Property History
| Date | Event | Price | Change | Sq Ft Price |
|---|---|---|---|---|
| 11/19/2021 11/19/21 | Sold | $525,000 | +5.0% | $114 / Sq Ft |
| 10/14/2021 10/14/21 | Pending | -- | -- | -- |
| 10/12/2021 10/12/21 | For Sale | $499,900 | +33.3% | $108 / Sq Ft |
| 07/10/2014 07/10/14 | Sold | $375,000 | -4.1% | $82 / Sq Ft |
| 06/22/2014 06/22/14 | Pending | -- | -- | -- |
| 06/12/2014 06/12/14 | Price Changed | $390,990 | -5.8% | $86 / Sq Ft |
| 05/20/2014 05/20/14 | Price Changed | $414,990 | -1.7% | $91 / Sq Ft |
| 05/01/2014 05/01/14 | Price Changed | $421,990 | +7.5% | $93 / Sq Ft |
| 02/27/2014 02/27/14 | Price Changed | $392,439 | -7.0% | $86 / Sq Ft |
| 01/09/2014 01/09/14 | Price Changed | $421,990 | +1.2% | $93 / Sq Ft |
| 11/08/2013 11/08/13 | For Sale | $416,990 | -- | $92 / Sq Ft |
Tax History Compared to Growth
Tax History
| Year | Tax Paid | Tax Assessment Tax Assessment Total Assessment is a certain percentage of the fair market value that is determined by local assessors to be the total taxable value of land and additions on the property. | Land | Improvement |
|---|---|---|---|---|
| 2024 | $6,804 | $540,500 | $72,500 | $468,000 |
| 2023 | $6,804 | $542,200 | $72,500 | $469,700 |
| 2022 | $5,992 | $459,300 | $72,500 | $386,800 |
| 2021 | $5,186 | $399,500 | $72,500 | $327,000 |
| 2020 | $4,979 | $372,900 | $72,500 | $300,400 |
| 2019 | $4,643 | $365,700 | $56,000 | $309,700 |
| 2018 | $4,725 | $362,800 | $56,000 | $306,800 |
| 2017 | $4,468 | $359,100 | $56,000 | $303,100 |
| 2016 | $4,158 | $338,700 | $56,000 | $282,700 |
| 2014 | $3,407 | $279,500 | $57,500 | $222,000 |
| 2013 | $3,407 | $600 | $600 | $0 |
Agents Affiliated with this Home
-
Paula Hardin

Seller's Agent in 2021
Paula Hardin
Carpenter, REALTORS®
(317) 840-8310
16 in this area
87 Total Sales
-
Chris Dykes

Buyer's Agent in 2021
Chris Dykes
Carpenter, REALTORS®
(317) 640-2210
7 in this area
116 Total Sales
-
Shari Dykes

Buyer Co-Listing Agent in 2021
Shari Dykes
Carpenter, REALTORS®
(317) 640-2213
10 in this area
137 Total Sales
-
Brian Holle

Seller's Agent in 2014
Brian Holle
Highgarden Real Estate
(317) 205-4320
1 Total Sale
-
D
Seller Co-Listing Agent in 2014
Danielle Bell
Highgarden Real Estate
Map
Source: MIBOR Broker Listing Cooperative®
MLS Number: MBR21264403
APN: 29-10-10-007-041.000-013
- 15898 Bounds Dr
- 16071 Prince Ct
- 15762 Hargray Dr
- 201 Angela Ct
- 15675 Myland Dr
- 6064 Bartley Dr
- 16457 Anderson Way
- 5635 Pennycress Dr
- 5540 Arrowgrass Ct
- 16264 Red Clover Ln
- 5366 Laurel Crest Run
- 0 E 156th St Unit MBR22011732
- 5300 Veranda Dr
- 5264 Veranda Dr
- 5422 Portman Dr
- 5682 Castor Way
- 15341 Montfort Dr
- 6645 Braemar Ave N
- 16857 Palmetto Way
- 16732 Maraschino Dr

