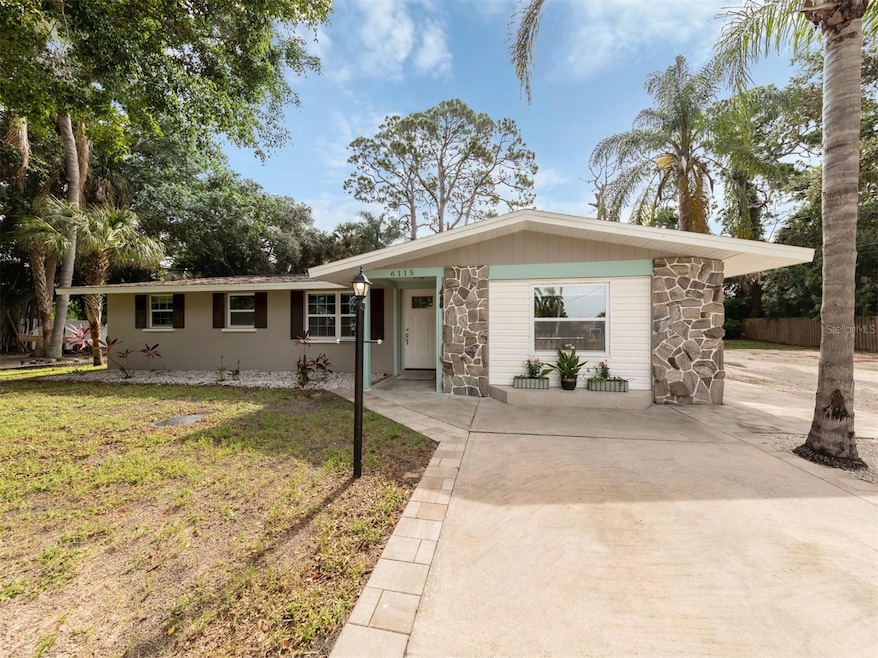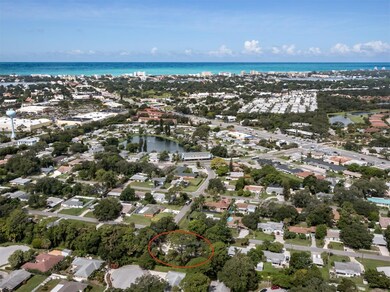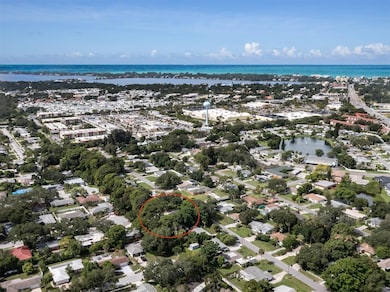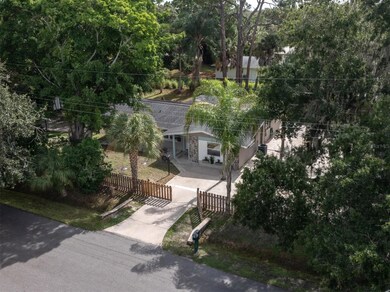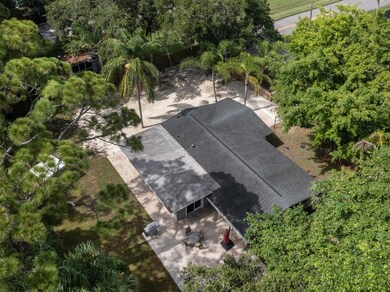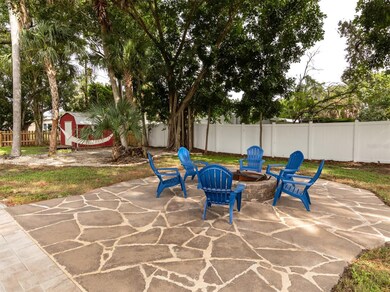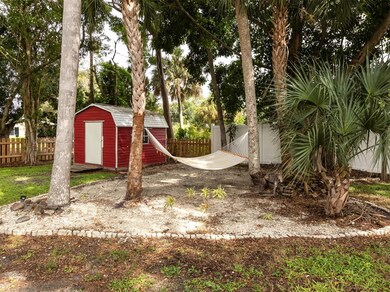6115 Carlton Ave Sarasota, FL 34231
Gulf Gate Estates NeighborhoodHighlights
- Open Floorplan
- Furnished
- No HOA
- Riverview High School Rated A
- Great Room
- Living Room
About This Home
AVAILABLE ALL months including 2025 season! This 3 bedroom 2 bath, Bonus Room 1806 square foot home in Gulf Gate is oozing with Southern charm! Will sleep 6. Beautifully remodeled split plan is spacious, open and bright. The updates include a sleek, modern kitchen, upscale bathrooms with gorgeous lighting, beautiful new plank flooring, and beachy coastal colors for the interior and casual Florida furnishings through out the home. The home has everything you need for a perfect stay, including the necessities for days spent at the beach! The backyard is huge, private and you could call it a sanctuary. Perfect backdrop for wonderful gatherings, grilling, or just relaxing and enjoying gorgeous days and balmy nights – Southern style. Gulf Gate Village offers a charming mix of pubs, shopping, exquisite dining, casual dining and entertainment. Only seven minutes away is the world famous Siesta Key, home of the whitest sand in the world. Siesta Key is also home to some of the most gorgeous views on Earth! Miles and miles of beaches, shopping, dining, boutiques, beach bars, music etc. So much to do and see here! Downtown Sarasota is a short 15-minute drive where you will find arts and entertainment, shopping, dining, antiques, boutiques and so much more. Across John Ringling Bridge you’ll find St Armand's Key, which is absolutely worth a visit. Again, the best of the best in dining, shopping, boutiques and gift shops. Current list price is for off season only, please call for seasonal prices.
Home Details
Home Type
- Single Family
Est. Annual Taxes
- $5,058
Year Built
- Built in 1968
Lot Details
- 0.34 Acre Lot
- West Facing Home
- Fenced
Interior Spaces
- 1,806 Sq Ft Home
- Open Floorplan
- Furnished
- Ceiling Fan
- Great Room
- Living Room
Kitchen
- Range
- Microwave
Flooring
- Laminate
- Ceramic Tile
Bedrooms and Bathrooms
- 4 Bedrooms
- Split Bedroom Floorplan
- 2 Full Bathrooms
Laundry
- Dryer
- Washer
Utilities
- Central Heating and Cooling System
- Well
- Water Softener
- Septic Tank
- Cable TV Available
Listing and Financial Details
- Residential Lease
- Property Available on 2/7/23
- The owner pays for cable TV, electricity, grounds care, pest control, sewer, trash collection, water
- $100 Application Fee
- 1-Month Minimum Lease Term
- Assessor Parcel Number 0103090056
Community Details
Overview
- No Home Owners Association
- Denham Acres Community
- Denham Acres Subdivision
Pet Policy
- No Pets Allowed
Map
Source: Stellar MLS
MLS Number: N6123946
APN: 0103-09-0056
- 6116 Rodgers Ave
- 2627 Linda St
- 2835 Mayflower St
- 2460 Terry Ln
- 2909 Concord St
- 2908 Mayflower St
- 6442 Colonial Dr
- 2922 Williamsburg St
- 6009 Lords Ave
- 0 Albert Place
- 2933 Mayflower St
- 2620 White Sands Dr Unit 5
- 2435 Terry Ln
- 2321 Terry Ln
- 2521 Clipper Ship Way
- 2280 Stickney Point Rd Unit 420
- 2280 Stickney Point Rd Unit 425
- 2915 Lexington St Unit 16
- 3026 New England St
- 2260 Stickney Point Rd Unit 303
