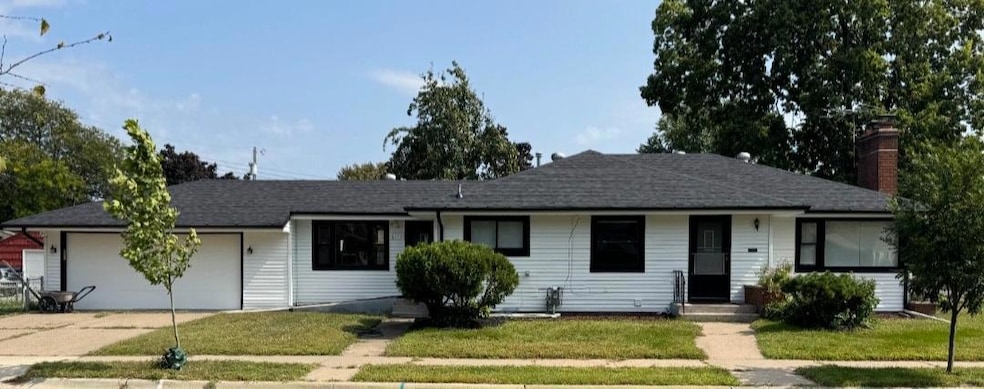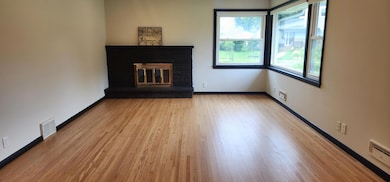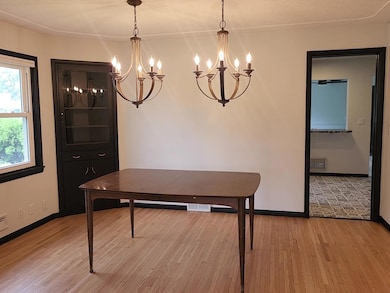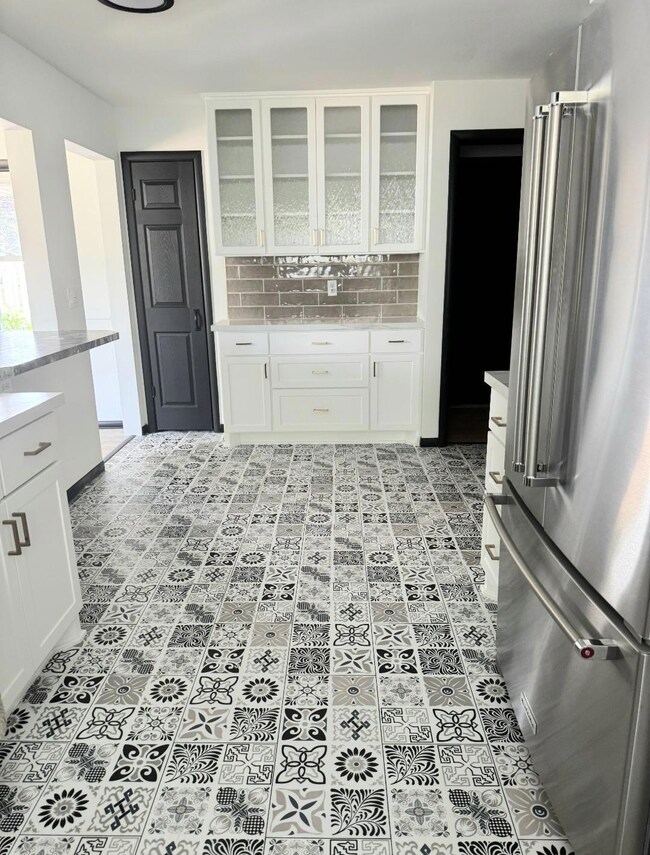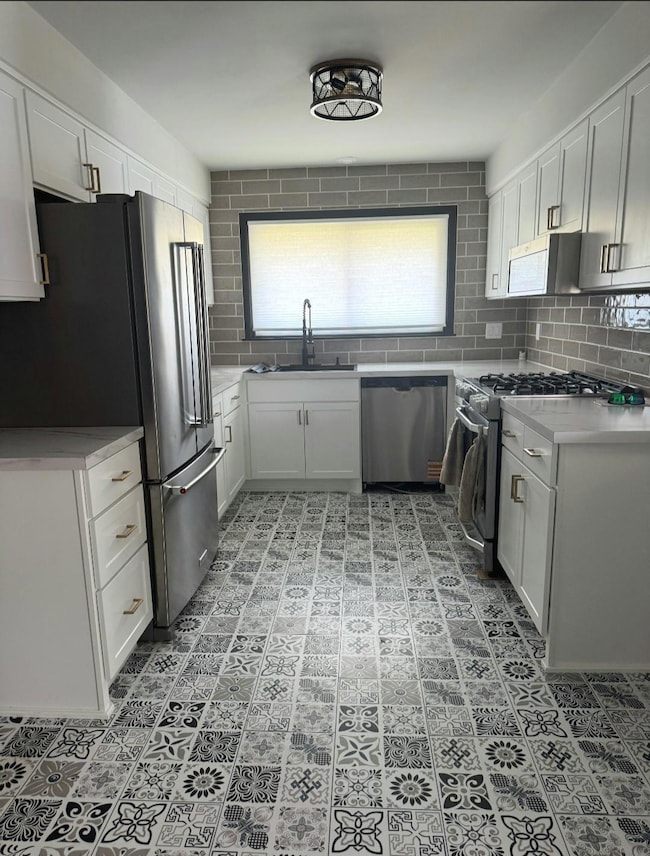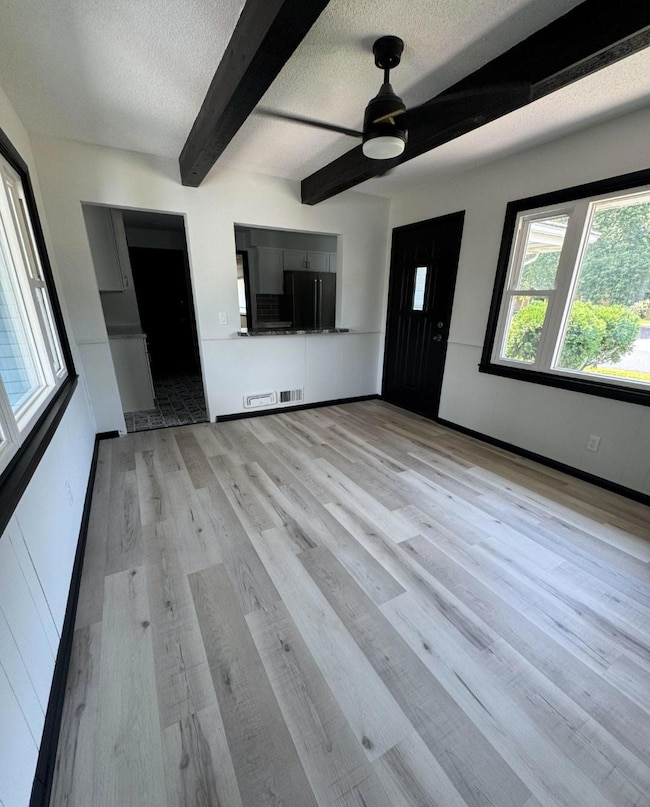6115 Colfax Ln S Minneapolis, MN 55419
Windom NeighborhoodHighlights
- Family Room with Fireplace
- Sun or Florida Room
- No HOA
- Kenny Community School Rated A-
- Corner Lot
- Stainless Steel Appliances
About This Home
Mid-Century refresh on a corner lot nestled in the quiet Windom neighborhood community. The main level features three bedrooms, a full bath, spacious living room with wood burning fireplace, dining room and sunroom porch. The kitchen offers new stainless steel appliances, granite countertops, soft close cabinets and breakfast bar. The entire home has been freshly painted intreior and exterior with updates to bathrooms, flooring and lighting. The lower-level family room with a 2nd fireplace, wet dry bar, 3/4 bath, additional 4th bedrooms, unfinished laundry area with additional storage. The back patio & side yard is fully fenced with a concrete patio for grilling and two car garage. Ideally located with easy access to schools, shopping, restaurants, groceries, freeways, the airport, bike paths, parks and lakes and more!
Listing Agent
Coldwell Banker Realty Brokerage Phone: 612-741-4144 Listed on: 10/30/2025

Home Details
Home Type
- Single Family
Est. Annual Taxes
- $5,115
Year Built
- Built in 1959
Lot Details
- Lot Dimensions are 60x19x31x32x119
- Property is Fully Fenced
- Chain Link Fence
- Corner Lot
- Few Trees
Parking
- 2 Car Attached Garage
- Garage Door Opener
Home Design
- Vinyl Siding
Interior Spaces
- 1-Story Property
- Wet Bar
- Wood Burning Fireplace
- Brick Fireplace
- Family Room with Fireplace
- 2 Fireplaces
- Living Room with Fireplace
- Dining Room
- Sun or Florida Room
- Storage Room
Kitchen
- Range
- Microwave
- Dishwasher
- Stainless Steel Appliances
- Disposal
- The kitchen features windows
Bedrooms and Bathrooms
- 4 Bedrooms
Laundry
- Laundry Room
- Dryer
- Washer
Finished Basement
- Basement Fills Entire Space Under The House
- Basement Window Egress
Outdoor Features
- Patio
Utilities
- Forced Air Heating and Cooling System
- Gas Water Heater
Community Details
- No Home Owners Association
- Eckbergs 1St Add Subdivision
Listing and Financial Details
- Property Available on 11/1/25
- Tenant pays for cable TV, gas, heat, trash collection, water
- Assessor Parcel Number 2102824440031
Map
Source: NorthstarMLS
MLS Number: 6811251
APN: 21-028-24-44-0031
- 6138 Colfax Ln S
- 6164 Colfax Ln S
- 5816 Colfax Ave S
- 5801 Fremont Ave S
- 5739 Dupont Ave S
- 1125 Woodlake Ln Unit 1
- 5900 Pillsbury Ave S
- 6049 Wentworth Ave
- 6300 Wentworth Ave
- 5913 Pillsbury Ave S
- 6500 Woodlake Dr Unit 202
- 6500 Woodlake Dr Unit 105
- 5641 Aldrich Ave S
- 133 W 59th St
- 912 W 66th St
- 5629 Emerson Ave S
- 5749 Pleasant Ave
- 6615 Lake Shore Dr S Unit 302
- 6615 Lake Shore Dr S Unit 604
- 6615 Lake Shore Dr S Unit 410
- 6106-6116 Lyndale Ave S
- 6045 Lyndale Ave
- 6304 Dupont Ave S
- 6301-6325 Lyndale Ave S
- 5828 Lyndale Ave S
- 600 W 64th St W
- 200-218 W 62nd St
- 6401 Lyndale Ave S
- 6321-6329 Pleasant Ave S
- 33 Wentworth Ct E
- 6445 Lyndale Ave S
- 6615 Lake Shore Dr S Unit 515
- 6600 Pleasant Ave
- 127 E 59th St
- 6200 Penn Ave S
- 6511 Oliver Ave S Unit Upper
- 5403 Pleasant Ave
- 6444 Queen Ave S
- 2400 W 66th St
- 616 W 53rd St
