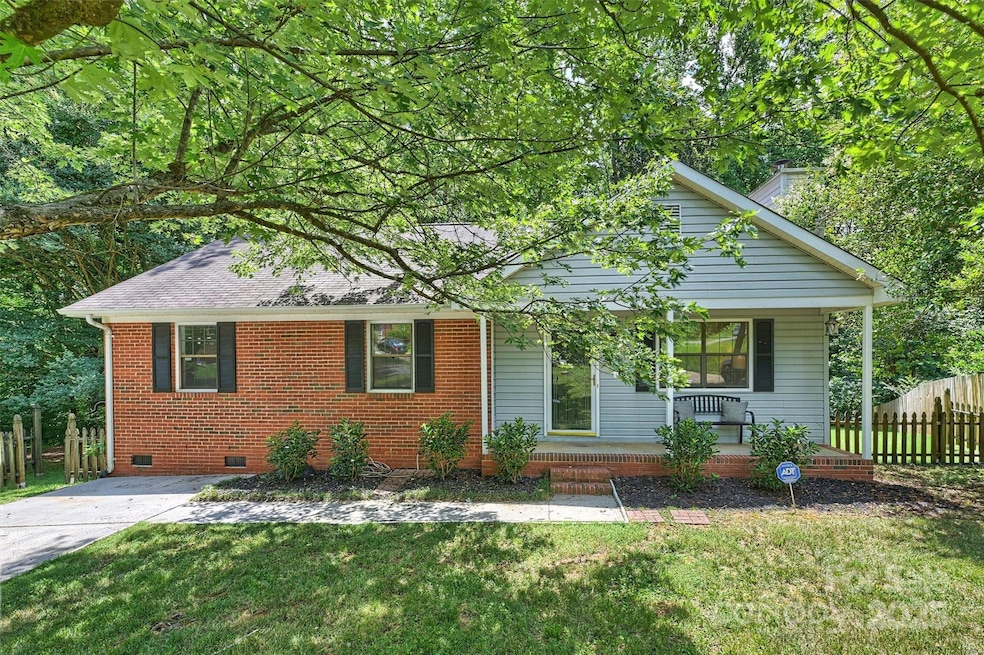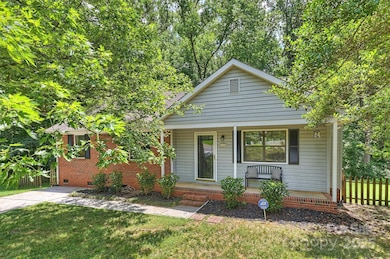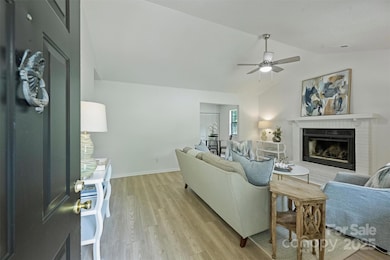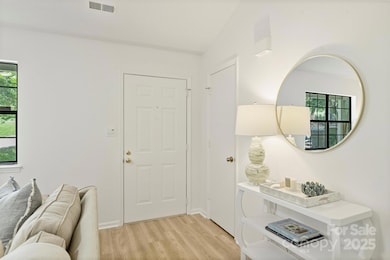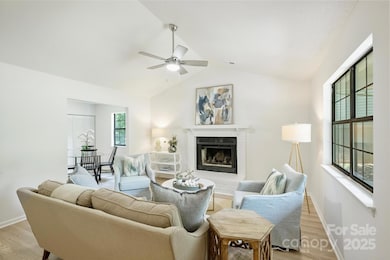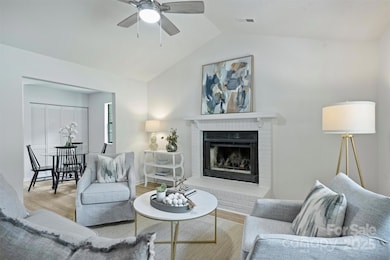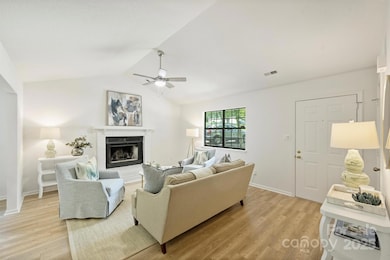6115 Coltswood Ct Charlotte, NC 28211
Stonehaven NeighborhoodEstimated payment $2,457/month
Highlights
- Wood Flooring
- Laundry Room
- Central Heating and Cooling System
- East Mecklenburg High Rated A-
- 1-Story Property
About This Home
Welcome to this charming 3 bed, 2 bath home tucked away on a peaceful Stonehaven cul-de-sac. Built in 1987, this home blends character with modern updates, offering the best of both worlds. Inside, you will find fresh paint throughout, brand new flooring, and tasteful updates to fixtures and finishes that elevate every room. The layout is warm and functional, perfect for both relaxing and entertaining. Outside, enjoy a great lot with room to unwind on a spacious deck. Property backs up to McAlpine Greenway providing privacy and a canopy of mature trees. A true gem in a quiet, established neighborhood - move-in ready and waiting for you.
Listing Agent
Helen Adams Realty Brokerage Email: ldayton@helenadamsrealty.com License #72965 Listed on: 07/17/2025

Co-Listing Agent
Helen Adams Realty Brokerage Email: ldayton@helenadamsrealty.com License #266357
Home Details
Home Type
- Single Family
Est. Annual Taxes
- $2,303
Year Built
- Built in 1987
Lot Details
- Back Yard Fenced
- Property is zoned N1-B
Parking
- Driveway
Home Design
- Vinyl Siding
Interior Spaces
- 1,230 Sq Ft Home
- 1-Story Property
- Living Room with Fireplace
- Wood Flooring
- Crawl Space
- Laundry Room
Kitchen
- Electric Range
- Dishwasher
Bedrooms and Bathrooms
- 3 Main Level Bedrooms
- 2 Full Bathrooms
Schools
- Rama Road Elementary School
- Mcclintock Middle School
- East Mecklenburg High School
Utilities
- Central Heating and Cooling System
Community Details
- Stonehaven Subdivision
Listing and Financial Details
- Assessor Parcel Number 18929223
Map
Home Values in the Area
Average Home Value in this Area
Tax History
| Year | Tax Paid | Tax Assessment Tax Assessment Total Assessment is a certain percentage of the fair market value that is determined by local assessors to be the total taxable value of land and additions on the property. | Land | Improvement |
|---|---|---|---|---|
| 2025 | $2,303 | $283,900 | $70,000 | $213,900 |
| 2024 | $2,303 | $283,900 | $70,000 | $213,900 |
| 2023 | $2,303 | $283,900 | $70,000 | $213,900 |
| 2022 | $1,932 | $187,200 | $50,000 | $137,200 |
| 2021 | $1,921 | $187,200 | $50,000 | $137,200 |
| 2020 | $1,903 | $186,100 | $50,000 | $136,100 |
| 2019 | $1,887 | $186,100 | $50,000 | $136,100 |
| 2018 | $1,467 | $106,200 | $30,000 | $76,200 |
| 2017 | $1,438 | $106,200 | $30,000 | $76,200 |
| 2016 | $1,428 | $106,200 | $30,000 | $76,200 |
| 2015 | $1,417 | $106,200 | $30,000 | $76,200 |
| 2014 | $1,426 | $0 | $0 | $0 |
Property History
| Date | Event | Price | Change | Sq Ft Price |
|---|---|---|---|---|
| 07/17/2025 07/17/25 | For Sale | $425,000 | -- | $346 / Sq Ft |
Purchase History
| Date | Type | Sale Price | Title Company |
|---|---|---|---|
| Warranty Deed | $100,000 | -- | |
| Warranty Deed | $89,000 | -- |
Mortgage History
| Date | Status | Loan Amount | Loan Type |
|---|---|---|---|
| Open | $77,600 | New Conventional | |
| Closed | $98,356 | FHA | |
| Previous Owner | $60,000 | Unknown |
Source: Canopy MLS (Canopy Realtor® Association)
MLS Number: 4271652
APN: 189-292-23
- 6221 Round Hill Rd
- 6410 Pineburr Ct
- 7700 Winterset Dr
- 941 Sardis Cove Dr
- 9034 McAlpine Cove Ct
- 402 Bass Ln
- 1047 Sardis Cove Dr
- 1034 Sardis Cove Dr
- 6900 Valley Haven Dr
- 1069 Sardis Cove Dr
- 1077 Sardis Cove Dr
- 7506 Kilcullen Dr
- 525 Kelford Ln
- 709 Falls Church Rd
- 6319 Welford Rd
- 726 Charter Place
- 7407 Limerick Dr
- 7401 Limerick Dr
- 8208 Cedar Glen Dr Unit 8208
- 7420 Castlebar Rd
- 6524 Pineburr Rd
- 9306 Covedale Dr
- 1700 Charleston Place Ln
- 1009 Falls Church Rd
- 1724 Village Lake Dr
- 2025 Timber Oaks Ln
- 8033 Cedar Glen Dr
- 7800 Creekridge Rd
- 8242 Runaway Bay Dr
- 8061 Woodscape Dr
- 512 Wyre Forest Ct
- 1317 Maple Shade Ln
- 7422 Pebblestone Dr
- 8224 Rittenhouse Cir
- 7308 Pebblestone Dr Unit E
- 2300 Village Lake Dr
- 7305 Pebblestone Dr Unit F
- 7006 Sardis Rd
- 323 Regency Dr
- 7530 Pebblestone Dr Unit K
