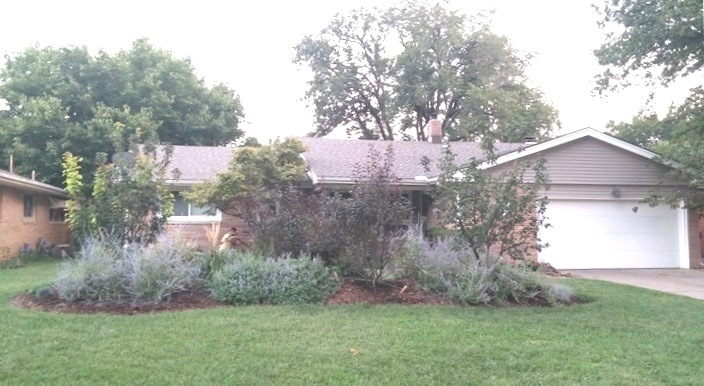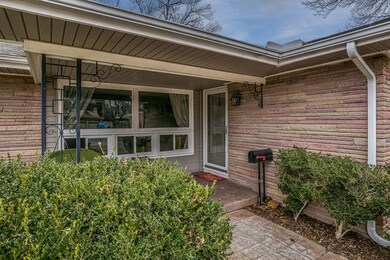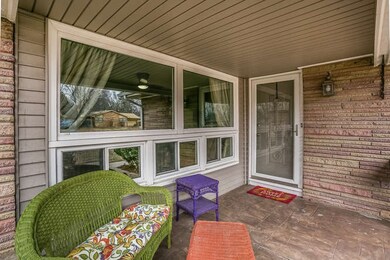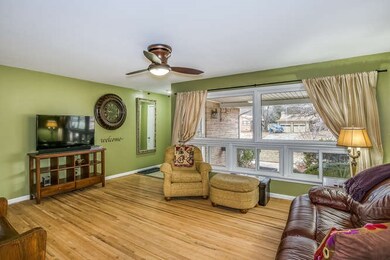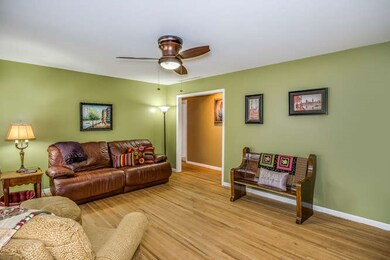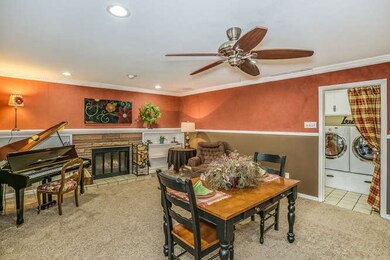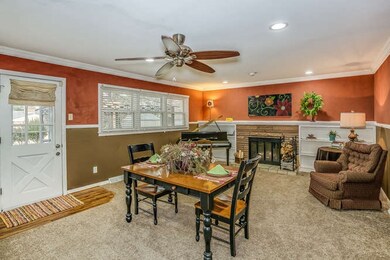
6115 E 9th St N Wichita, KS 67208
New Day NeighborhoodHighlights
- Fireplace in Kitchen
- Wood Flooring
- Oversized Parking
- Ranch Style House
- 2 Car Attached Garage
- Storm Windows
About This Home
As of June 2025Mrs. Clean lives here and this home says welcome the minute you step in the front door! This home is nearly 100% stone and just about anything that isn’t stone is vinyl wrapped or vinyl windows. You’ll feel right at home the moment you step into this 3 bedroom, 2 bath home. The formal living room with hardwood floors, offers nearly a full wall of windows and once you step into the kitchen with new flooring, it opens into a wonderful spacious open hearth room with new carpet. Lots of canned lighting throughout the home and you’ll be saving lots of green with a new very energy efficient HVAC system installed in 2012. You don’t need to scrape ice or snow off the car windows again with this two car garage with insulated garage doors and opener. The park like backyard with a wonderful shade tree is gorgeous and entertaining is made easy on the back patio, you’ll never be burden with pulling hoses and sprinklers around with this in-ground sprinkler system. Security System is in place
Last Agent to Sell the Property
Kimberly Brace
J.P. Weigand & Sons License #00050276 Listed on: 01/26/2016

Home Details
Home Type
- Single Family
Est. Annual Taxes
- $1,926
Year Built
- Built in 1956
Lot Details
- 9,372 Sq Ft Lot
- Chain Link Fence
- Sprinkler System
Home Design
- Ranch Style House
- Composition Roof
- Masonry
Interior Spaces
- 1,605 Sq Ft Home
- Ceiling Fan
- Fireplace With Gas Starter
- Attached Fireplace Door
- Window Treatments
- Crawl Space
Kitchen
- Oven or Range
- Dishwasher
- Disposal
- Fireplace in Kitchen
Flooring
- Wood
- Laminate
Bedrooms and Bathrooms
- 3 Bedrooms
- 2 Full Bathrooms
Laundry
- Laundry Room
- Laundry on main level
- 220 Volts In Laundry
- Gas Dryer Hookup
Home Security
- Home Security System
- Security Lights
- Storm Windows
- Storm Doors
Parking
- 2 Car Attached Garage
- Oversized Parking
- Garage Door Opener
Outdoor Features
- Patio
- Rain Gutters
Schools
- Price-Harris Elementary School
- Coleman Middle School
- Southeast High School
Utilities
- Forced Air Heating and Cooling System
- Heating System Uses Gas
Community Details
- Courtland Subdivision
Listing and Financial Details
- Assessor Parcel Number 12613-0410101100
Ownership History
Purchase Details
Home Financials for this Owner
Home Financials are based on the most recent Mortgage that was taken out on this home.Purchase Details
Home Financials for this Owner
Home Financials are based on the most recent Mortgage that was taken out on this home.Purchase Details
Home Financials for this Owner
Home Financials are based on the most recent Mortgage that was taken out on this home.Purchase Details
Home Financials for this Owner
Home Financials are based on the most recent Mortgage that was taken out on this home.Purchase Details
Home Financials for this Owner
Home Financials are based on the most recent Mortgage that was taken out on this home.Similar Homes in Wichita, KS
Home Values in the Area
Average Home Value in this Area
Purchase History
| Date | Type | Sale Price | Title Company |
|---|---|---|---|
| Warranty Deed | -- | Security 1St Title | |
| Warranty Deed | -- | Security 1St Title Llc | |
| Warranty Deed | -- | Security 1St Title Llc | |
| Warranty Deed | -- | Security 1St Title | |
| Warranty Deed | -- | Security 1St Title |
Mortgage History
| Date | Status | Loan Amount | Loan Type |
|---|---|---|---|
| Open | $245,471 | FHA | |
| Previous Owner | $136,000 | New Conventional | |
| Previous Owner | $107,000 | New Conventional | |
| Previous Owner | $142,373 | FHA | |
| Previous Owner | $133,865 | VA | |
| Previous Owner | $139,945 | VA |
Property History
| Date | Event | Price | Change | Sq Ft Price |
|---|---|---|---|---|
| 06/17/2025 06/17/25 | Sold | -- | -- | -- |
| 05/17/2025 05/17/25 | Pending | -- | -- | -- |
| 05/15/2025 05/15/25 | For Sale | $235,000 | +40.3% | $146 / Sq Ft |
| 02/12/2021 02/12/21 | Sold | -- | -- | -- |
| 01/06/2021 01/06/21 | Pending | -- | -- | -- |
| 01/06/2021 01/06/21 | For Sale | $167,500 | +8.1% | $104 / Sq Ft |
| 02/12/2019 02/12/19 | Sold | -- | -- | -- |
| 01/09/2019 01/09/19 | Pending | -- | -- | -- |
| 12/26/2018 12/26/18 | For Sale | $154,900 | 0.0% | $97 / Sq Ft |
| 11/17/2018 11/17/18 | Pending | -- | -- | -- |
| 10/02/2018 10/02/18 | Price Changed | $154,900 | -3.1% | $97 / Sq Ft |
| 09/17/2018 09/17/18 | For Sale | $159,900 | +8.4% | $100 / Sq Ft |
| 03/04/2016 03/04/16 | Sold | -- | -- | -- |
| 02/02/2016 02/02/16 | Pending | -- | -- | -- |
| 01/26/2016 01/26/16 | For Sale | $147,500 | -- | $92 / Sq Ft |
Tax History Compared to Growth
Tax History
| Year | Tax Paid | Tax Assessment Tax Assessment Total Assessment is a certain percentage of the fair market value that is determined by local assessors to be the total taxable value of land and additions on the property. | Land | Improvement |
|---|---|---|---|---|
| 2025 | $2,336 | $24,081 | $5,428 | $18,653 |
| 2024 | $2,336 | $21,885 | $3,588 | $18,297 |
| 2023 | $2,336 | $21,885 | $3,588 | $18,297 |
| 2022 | $2,156 | $19,458 | $3,381 | $16,077 |
| 2021 | $2,115 | $18,539 | $2,749 | $15,790 |
| 2020 | $2,084 | $18,205 | $2,749 | $15,456 |
| 2019 | $2,036 | $17,757 | $2,749 | $15,008 |
| 2018 | $1,947 | $16,951 | $2,024 | $14,927 |
| 2017 | $1,948 | $0 | $0 | $0 |
| 2016 | $1,888 | $0 | $0 | $0 |
| 2015 | $1,931 | $0 | $0 | $0 |
| 2014 | $1,892 | $0 | $0 | $0 |
Agents Affiliated with this Home
-
Cullen McCafferty
C
Seller's Agent in 2025
Cullen McCafferty
Berkshire Hathaway PenFed Realty
(316) 209-3654
2 in this area
42 Total Sales
-
Dawn Irvin

Seller's Agent in 2021
Dawn Irvin
Keller Williams Hometown Partners
(316) 680-7449
1 in this area
51 Total Sales
-
Tyson Bean

Seller's Agent in 2019
Tyson Bean
Pinnacle Realty Group
(316) 461-9088
1 in this area
183 Total Sales
-
Traci Terrill

Buyer's Agent in 2019
Traci Terrill
EXP Realty, LLC
(316) 644-5292
130 Total Sales
-
K
Seller's Agent in 2016
Kimberly Brace
J.P. Weigand & Sons
-
Dylan Pohlman

Buyer's Agent in 2016
Dylan Pohlman
Elite Real Estate Experts
(316) 737-1928
75 Total Sales
Map
Source: South Central Kansas MLS
MLS Number: 514790
APN: 126-13-0-41-01-011.00
- 6102 Jacqueline St
- 6308 E Jacqueline St
- 6033 E 10th St N
- 6427 E Oneida St
- 641 N Woodlawn St
- 5708 E 10th St N
- 6610 E 10th St N
- 5418 Lambsdale St
- 720 N Stratford Ln
- 1046 N Armour St
- 5408 E Pine St
- 5253-5255 N Pinecrest St
- 1181 N Pinecrest St
- 6018 Avalon St
- 7010 E Beachy Ave
- 821 N Pinecrest St
- 1414 N Stratford Ln
- 341 N Colonial Place
- 1021 N Battin St
- 335 N Hillcrest St
