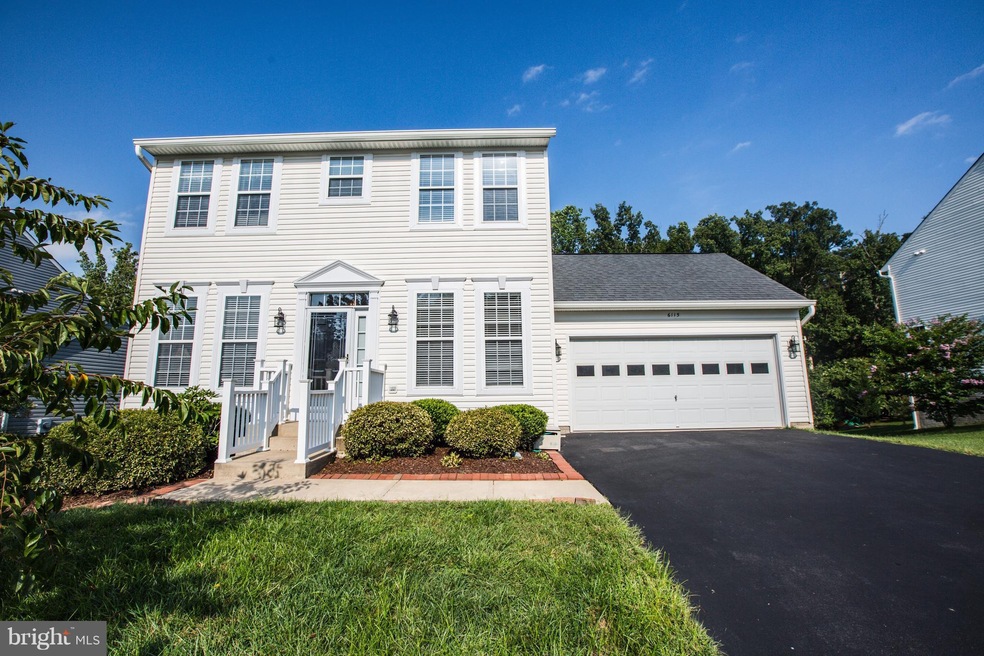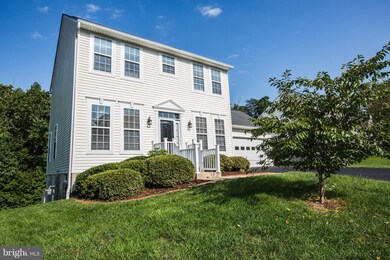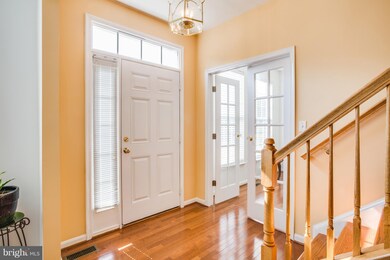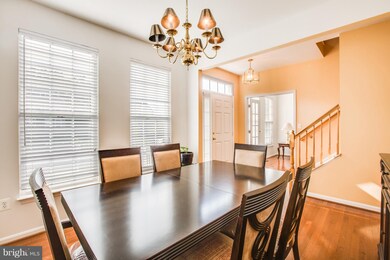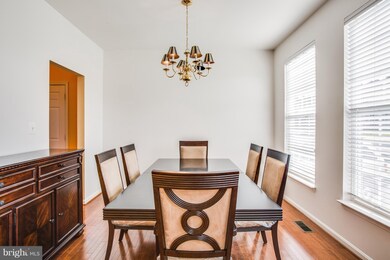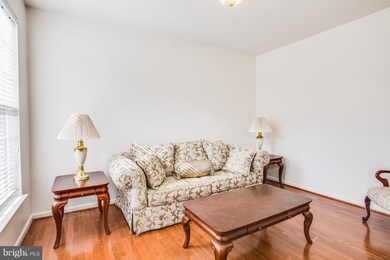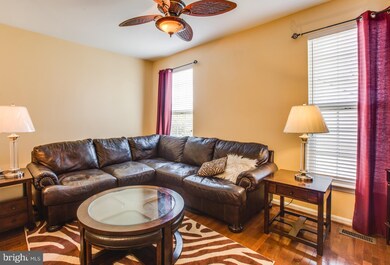
6115 Hot Spring Ln Fredericksburg, VA 22407
Estimated Value: $450,000 - $482,000
Highlights
- Open Floorplan
- Clubhouse
- Wood Flooring
- Colonial Architecture
- Deck
- 3-minute walk to Salem Field Playground
About This Home
As of November 2017This is a beautiful and move-in ready home in the amenity-filled Salem Fields subdivision. Featuring 3 bedrooms, 3 baths, wood floors, carpet, ceramic tile, HUGE rec room, bonus room, gas FP, attached 2-car garage, all new SS kitchen appliances, shed, built in sprinkler system, and a roomy backyard deck AND walk out patio, this is a great home for a family! This one is a MUST SEE!
Last Buyer's Agent
Juli Hawkins
Redfin Corporation

Home Details
Home Type
- Single Family
Est. Annual Taxes
- $2,114
Year Built
- Built in 2004
Lot Details
- 7,833 Sq Ft Lot
- Property is zoned P3
HOA Fees
- $65 Monthly HOA Fees
Parking
- 2 Car Attached Garage
- Garage Door Opener
- Driveway
Home Design
- Colonial Architecture
- Brick Exterior Construction
- Composition Roof
- Vinyl Siding
Interior Spaces
- Property has 3 Levels
- Open Floorplan
- 1 Fireplace
- Family Room Off Kitchen
- Living Room
- Dining Room
- Game Room
- Wood Flooring
- Laundry Room
Kitchen
- Stove
- Microwave
- Dishwasher
- Disposal
Bedrooms and Bathrooms
- 3 Bedrooms
- En-Suite Primary Bedroom
- 3.5 Bathrooms
Finished Basement
- Walk-Out Basement
- Connecting Stairway
- Rear Basement Entry
Outdoor Features
- Deck
- Patio
- Shed
Schools
- Smith Station Elementary School
- Freedom Middle School
- Chancellor High School
Utilities
- Forced Air Heating and Cooling System
- Natural Gas Water Heater
- Public Septic
Listing and Financial Details
- Tax Lot 412
- Assessor Parcel Number 22T32-412-
Community Details
Overview
- Salem Fields Community
- Salem Fields Subdivision
Amenities
- Clubhouse
Recreation
- Community Playground
- Community Pool
- Jogging Path
Ownership History
Purchase Details
Home Financials for this Owner
Home Financials are based on the most recent Mortgage that was taken out on this home.Purchase Details
Home Financials for this Owner
Home Financials are based on the most recent Mortgage that was taken out on this home.Similar Homes in Fredericksburg, VA
Home Values in the Area
Average Home Value in this Area
Purchase History
| Date | Buyer | Sale Price | Title Company |
|---|---|---|---|
| Middleton Jeremy J | $284,400 | Stewart Title Guaranty Co | |
| Smith Muriel | $245,125 | -- |
Mortgage History
| Date | Status | Borrower | Loan Amount |
|---|---|---|---|
| Open | Middleton Jeremy J | $427,500 | |
| Closed | Middleton Jeremy J | $80,000 | |
| Closed | Middleton Jeremy J | $284,400 | |
| Previous Owner | Smith Muriel | $153,000 | |
| Previous Owner | Smith Muriel | $165,000 |
Property History
| Date | Event | Price | Change | Sq Ft Price |
|---|---|---|---|---|
| 11/27/2017 11/27/17 | Sold | $284,400 | 0.0% | $113 / Sq Ft |
| 10/16/2017 10/16/17 | Pending | -- | -- | -- |
| 09/07/2017 09/07/17 | For Sale | $284,400 | -- | $113 / Sq Ft |
Tax History Compared to Growth
Tax History
| Year | Tax Paid | Tax Assessment Tax Assessment Total Assessment is a certain percentage of the fair market value that is determined by local assessors to be the total taxable value of land and additions on the property. | Land | Improvement |
|---|---|---|---|---|
| 2024 | $3,052 | $415,600 | $130,000 | $285,600 |
| 2023 | $2,662 | $345,000 | $105,000 | $240,000 |
| 2022 | $2,545 | $345,000 | $105,000 | $240,000 |
| 2021 | $2,337 | $288,700 | $85,000 | $203,700 |
| 2020 | $2,337 | $288,700 | $85,000 | $203,700 |
| 2019 | $2,275 | $268,500 | $80,000 | $188,500 |
| 2018 | $2,237 | $268,500 | $80,000 | $188,500 |
| 2017 | $914 | $248,700 | $80,000 | $168,700 |
| 2016 | $914 | $248,700 | $80,000 | $168,700 |
| 2015 | -- | $255,600 | $70,000 | $185,600 |
| 2014 | -- | $255,600 | $70,000 | $185,600 |
Agents Affiliated with this Home
-
Tim Crews

Seller's Agent in 2017
Tim Crews
EXP Realty, LLC
(866) 825-7169
174 Total Sales
-

Buyer's Agent in 2017
Juli Hawkins
Redfin Corporation
(540) 287-8301
Map
Source: Bright MLS
MLS Number: 1000094229
APN: 22T-32-412
- 6215 Hot Spring Ln
- 6804 Lakeridge Dr
- 6218 Hot Spring Ln
- 6733 Averett Ct
- 6903 Quitman Dr
- 11218 Glen Park Dr
- 6915 Yeoman Ct
- 11206 N Dewey Ct
- 11314 Glen Park Dr
- 11106 Polaris Ct
- 7015 Radford Dr
- 11404 Warner Dr
- 11410 Macon Dr
- 6603 Farmstead Ln
- 313 Burman Ln
- 11315 Wytheville Ln
- 12206 Meadow Branch Way
- 11012 N Lamont Ct
- 11600 Saddleback Dr
- 11211 Spring Meadow Blvd
- 6115 Hot Spring Ln
- 6117 Hot Spring Ln
- 6111 Hot Spring Ln
- 6119 Hot Spring Ln
- 6109 Hot Spring Ln
- 6112 Hot Spring Ln
- 6114 Hot Spring Ln
- 6116 Hot Spring Ln
- 6118 Hot Spring Ln
- 6121 Hot Spring Ln
- 6110 Hot Spring Ln
- 6107 Hot Spring Ln
- 6108 Hot Spring Ln
- 6123 Hot Spring Ln
- 6105 Hot Spring Ln
- 11302 Lenoir Ct
- 6106 Hot Spring Ln
- 6122 Hot Spring Ln
- 6125 Hot Spring Ln
- 6103 Hot Spring Ln
