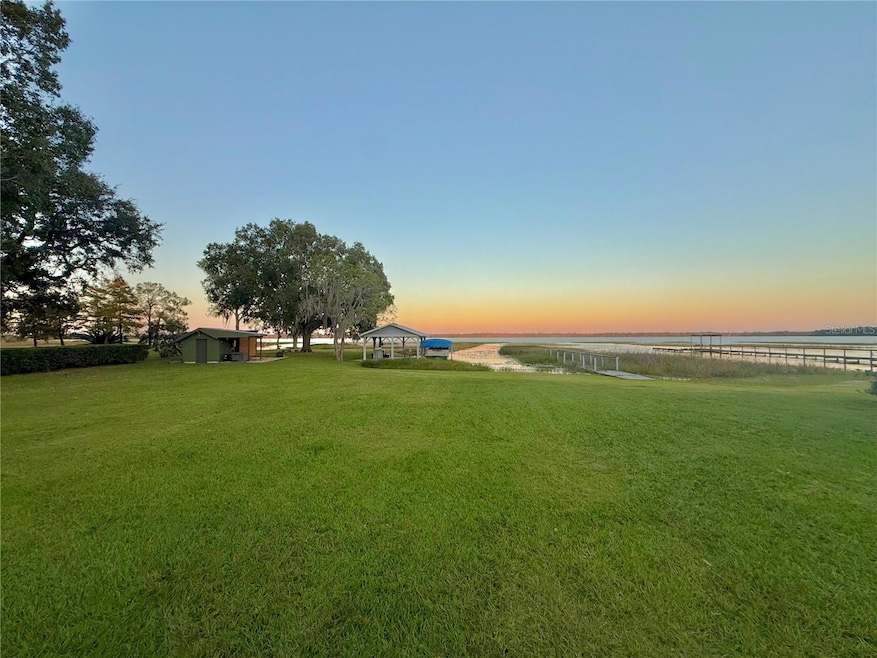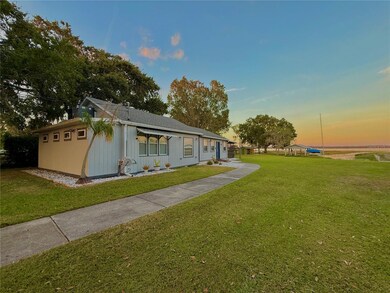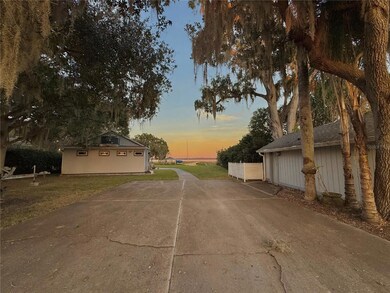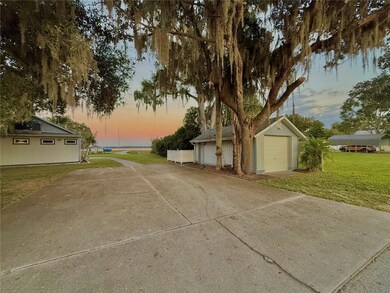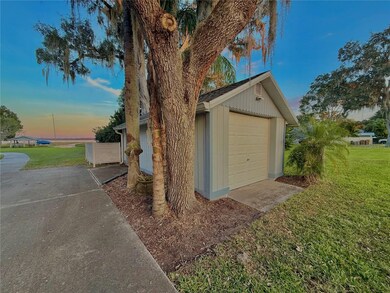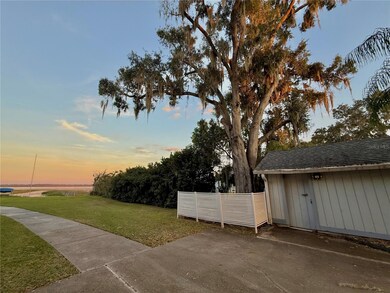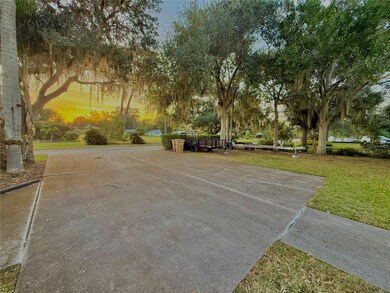6115 Lake Lizzie Dr Saint Cloud, FL 34771
East Saint Cloud NeighborhoodEstimated payment $2,941/month
Highlights
- Boathouse
- 149 Feet of Lake Waterfront
- Boat Lift
- Harmony Community School Rated 9+
- Dock has access to electricity and water
- Sauna
About This Home
Rare opportunity to acquire a lakefront home nestled in nature in St. Cloud on Lake Lizzie that offers spectacular views, and is recently remodeled. Receive the sunrise and watch the rocket launches in this 2 bedroom, 2.5 bath home. It sits on a generous lot with an abundance of shoreline, has NO HOA and No CDD. It has its own private canal on the Alligator chain of lakes, a highly desirable, scenic paradise offering tranquility and a quiet lifestyle. The owners suite has two walk-in closets, and a full bath with a glass enclosed walk-in shower. The secondary bedroom has a full bathroom as well. 24x48 polished porcelain tile stretches throughout this home with updated stainless steel appliances. Enjoy the outdoors in a screened-in lanai and a boat house complete with a boat lift, ready for your water adventures! Relax and rejuvenate in the outdoor cedar wood sauna as you overlook the lake. There is a detached garage and a storage shed that has covered area, currently used for a cold plunge, but is perfect for a hammock lounge or lakeside bar. The property offers plenty of space to park all of your toys and vehicles! This home is move-in-ready and priced to sell in a beautiful, quaint community and developing area of Central Florida. It is close to shopping, major attractions and just minutes from Lake Nona. Come see for yourself!
Listing Agent
LA ROSA REALTY KISSIMMEE Brokerage Phone: 407-930-3530 License #3274639 Listed on: 11/21/2025

Home Details
Home Type
- Single Family
Est. Annual Taxes
- $3,617
Year Built
- Built in 1957
Lot Details
- 0.36 Acre Lot
- 149 Feet of Lake Waterfront
- Lake Front
- East Facing Home
- Mature Landscaping
- Property is zoned ORS2
Parking
- 1 Car Garage
Home Design
- Contemporary Architecture
- Slab Foundation
- Frame Construction
- Shingle Roof
- Wood Siding
Interior Spaces
- 1,332 Sq Ft Home
- Open Floorplan
- Crown Molding
- High Ceiling
- Ceiling Fan
- Window Treatments
- Combination Dining and Living Room
- Sauna
- Ceramic Tile Flooring
- Chain Of Lake Views
- Crawl Space
Kitchen
- Convection Oven
- Microwave
- Ice Maker
- Dishwasher
- Stone Countertops
- Reverse Osmosis System
Bedrooms and Bathrooms
- 2 Bedrooms
- Primary Bedroom on Main
- En-Suite Bathroom
- Walk-In Closet
- Pedestal Sink
- Bathtub with Shower
Laundry
- Laundry Room
- Dryer
- Washer
Outdoor Features
- Outdoor Shower
- Access To Lake
- Access To Chain Of Lakes
- Water Skiing Allowed
- Boat Lift
- Covered Boat Lift
- Boathouse
- Dock has access to electricity and water
- Covered Dock
- Dock made with wood
- Deck
- Enclosed Patio or Porch
- Shed
- Rain Gutters
- Private Mailbox
Schools
- Hickory Tree Elementary School
- Harmony Middle School
- Harmony High School
Utilities
- Central Heating and Cooling System
- Thermostat
- Propane
- Water Filtration System
- 2 Water Wells
- Tankless Water Heater
- Gas Water Heater
- 1 Septic Tank
- Private Sewer
- Cable TV Available
Community Details
- No Home Owners Association
- Tyson Subdivision
Listing and Financial Details
- Visit Down Payment Resource Website
- Legal Lot and Block 9 / 1
- Assessor Parcel Number 11-26-31-5340-0001-0090
Map
Home Values in the Area
Average Home Value in this Area
Tax History
| Year | Tax Paid | Tax Assessment Tax Assessment Total Assessment is a certain percentage of the fair market value that is determined by local assessors to be the total taxable value of land and additions on the property. | Land | Improvement |
|---|---|---|---|---|
| 2024 | $3,596 | $256,600 | $79,600 | $177,000 |
| 2023 | $3,596 | $253,100 | $79,600 | $173,500 |
| 2022 | $3,763 | $228,000 | $79,600 | $148,400 |
| 2021 | $3,247 | $186,500 | $79,600 | $106,900 |
| 2020 | $931 | $56,267 | $0 | $0 |
| 2019 | $910 | $55,002 | $0 | $0 |
| 2018 | $831 | $53,977 | $0 | $0 |
| 2017 | $830 | $52,867 | $0 | $0 |
| 2016 | $821 | $51,780 | $0 | $0 |
| 2015 | $821 | $51,421 | $0 | $0 |
| 2014 | $783 | $51,013 | $0 | $0 |
Property History
| Date | Event | Price | List to Sale | Price per Sq Ft | Prior Sale |
|---|---|---|---|---|---|
| 11/21/2025 11/21/25 | For Sale | $499,999 | +20.6% | $375 / Sq Ft | |
| 10/13/2021 10/13/21 | Sold | $414,500 | -1.3% | $311 / Sq Ft | View Prior Sale |
| 09/08/2021 09/08/21 | Pending | -- | -- | -- | |
| 08/05/2021 08/05/21 | Price Changed | $419,900 | -5.6% | $315 / Sq Ft | |
| 07/14/2021 07/14/21 | Price Changed | $445,000 | -10.1% | $334 / Sq Ft | |
| 04/16/2021 04/16/21 | For Sale | $495,000 | -- | $372 / Sq Ft |
Purchase History
| Date | Type | Sale Price | Title Company |
|---|---|---|---|
| Warranty Deed | $414,500 | Stewart Title Company | |
| Interfamily Deed Transfer | -- | None Available | |
| Warranty Deed | $98,000 | -- |
Mortgage History
| Date | Status | Loan Amount | Loan Type |
|---|---|---|---|
| Open | $389,500 | New Conventional | |
| Previous Owner | $83,000 | Purchase Money Mortgage |
Source: Stellar MLS
MLS Number: S5139027
APN: 11-26-31-5340-0001-0090
- 6131 E Irlo Bronson Memorial Hwy
- 2408 Lake Lizzie Ct
- 6027 Lake Lizzie Dr
- 6210 Alligator Lake Shore E
- 6008 Vision Rd
- 6050 Vision Rd
- 6056 Vision Rd
- 6068 Vision Rd
- 6067 Vision Rd
- 6073 Vision Rd
- Clementine Plan at Trinity Place
- Ambersweet Plan at Trinity Place
- Tangelo Plan at Trinity Place
- 1958 Education St
- Mandarin Plan at Trinity Place
- Alexander Plan at Trinity Place - 50' Wide
- Bennet Plan at Trinity Place - 50' Wide
- Sims Plan at Trinity Place - 50' Wide
- Lopez Plan at Trinity Place - 50' Wide
- Hayden Plan at Trinity Place - 50' Wide
- 2030 Education St
- 2047 Iorio St
- 2023 Iorio St
- 6004 Pinewood Ests Dr
- 5992 Pinewood Ests Dr
- 5986 Pinewood Ests Dr
- 5980 Pinewood Ests Dr
- 5999 Sycamore Pl St
- 1887 Crooked Crk St
- 5975 Sycamore Pl St
- 5944 Pinewood Ests Dr
- 5963 Sycamore Pl St
- 2150 Barbara Dr Unit 2
- 1649 Groveline Rd
- 1786 Groveline Rd
- 1880 Crooked Crk St
- 5932 Pinewood Ests Dr
- 5994 Sycamore Pl St
- 5976 Sycamore Pl St
- 5970 Sycamore Pl St
