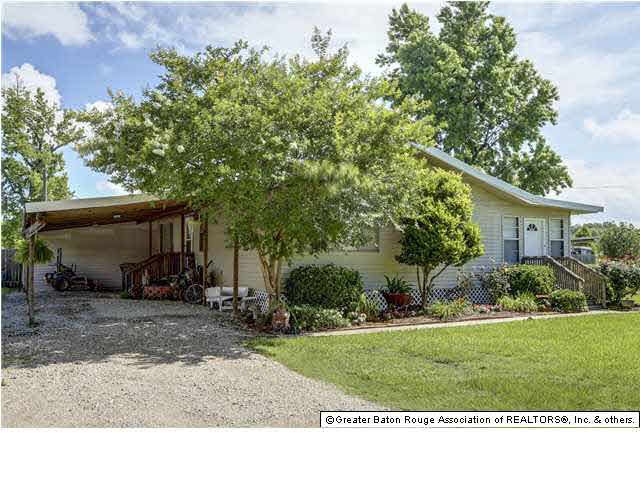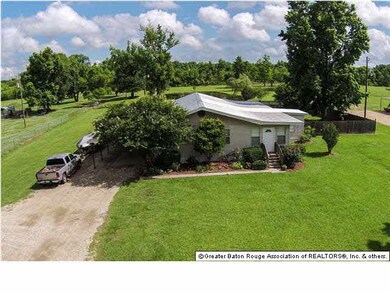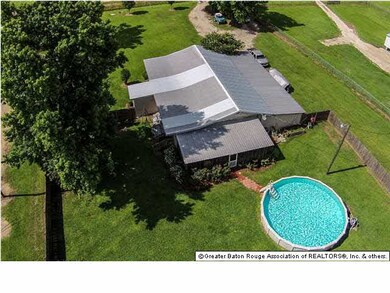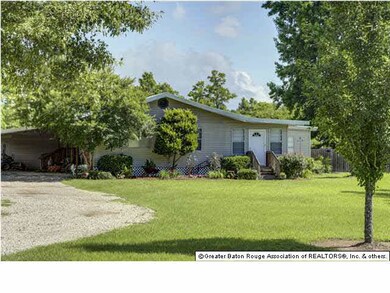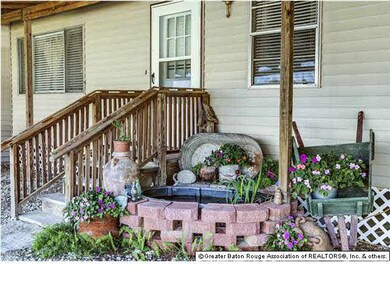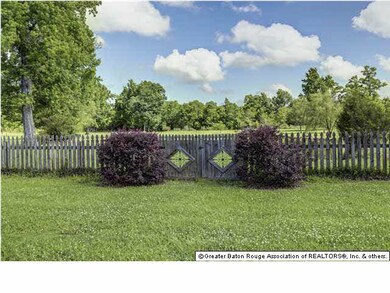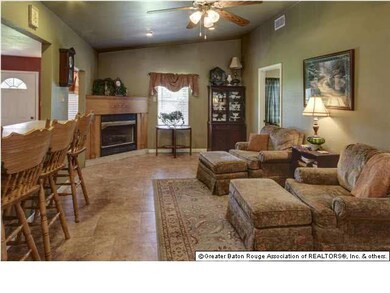
6115 Lemon Rd Slaughter, LA 70777
Highlights
- Home Theater
- Above Ground Pool
- Wood Flooring
- Rollins Place Elementary School Rated A-
- 2.32 Acre Lot
- Outdoor Kitchen
About This Home
As of November 2017Large 3 bedroom, 2 bath home on 2.32 acres with a pond. Wood, ceramic and carpet flooring. Large formal living room, den with corner fireplace, keeping room and office. Large kitchen features lots of cabinets and huge pantry for all your storage needs, island and pass thru/bar. Large laundry room. Nice screened in porch with an outdoor kitchen over looking the back yard with an above ground pool. No flood insurance required. Horses allowed.
Last Agent to Sell the Property
Covington & Associates Real Estate, LLC License #0000021728 Listed on: 06/03/2014

Last Buyer's Agent
Elizabeth Benzer
Geaux-2 Realty License #0995683876
Home Details
Home Type
- Single Family
Est. Annual Taxes
- $2,630
Year Built
- Built in 2000
Lot Details
- 2.32 Acre Lot
- Lot Dimensions are 156x685x149x670
- Chain Link Fence
- Landscaped
- Level Lot
Home Design
- Pillar, Post or Pier Foundation
- Frame Construction
- Metal Roof
- Vinyl Siding
Interior Spaces
- 2,200 Sq Ft Home
- 1-Story Property
- Built-in Bookshelves
- Ceiling height of 9 feet or more
- Ceiling Fan
- Fireplace
- Sitting Room
- Living Room
- Formal Dining Room
- Home Theater
- Home Office
- Fire and Smoke Detector
Kitchen
- Oven or Range
- Microwave
- Dishwasher
Flooring
- Wood
- Carpet
- Ceramic Tile
Bedrooms and Bathrooms
- 3 Bedrooms
- En-Suite Primary Bedroom
- Walk-In Closet
Laundry
- Laundry Room
- Electric Dryer Hookup
Parking
- 2 Parking Spaces
- Carport
Outdoor Features
- Above Ground Pool
- Outdoor Kitchen
- Exterior Lighting
- Outdoor Gas Grill
Location
- Mineral Rights
Utilities
- Multiple cooling system units
- Central Heating and Cooling System
- Multiple Heating Units
- Septic Tank
- Cable TV Available
Ownership History
Purchase Details
Home Financials for this Owner
Home Financials are based on the most recent Mortgage that was taken out on this home.Purchase Details
Home Financials for this Owner
Home Financials are based on the most recent Mortgage that was taken out on this home.Similar Homes in Slaughter, LA
Home Values in the Area
Average Home Value in this Area
Purchase History
| Date | Type | Sale Price | Title Company |
|---|---|---|---|
| Deed | $235,000 | Attorney | |
| Warranty Deed | $206,000 | -- |
Mortgage History
| Date | Status | Loan Amount | Loan Type |
|---|---|---|---|
| Open | $230,743 | FHA | |
| Previous Owner | $203,200 | Stand Alone Refi Refinance Of Original Loan | |
| Previous Owner | $202,268 | FHA |
Property History
| Date | Event | Price | Change | Sq Ft Price |
|---|---|---|---|---|
| 11/20/2017 11/20/17 | Sold | -- | -- | -- |
| 10/18/2017 10/18/17 | Pending | -- | -- | -- |
| 09/27/2017 09/27/17 | For Sale | $239,000 | +12.2% | $107 / Sq Ft |
| 08/04/2014 08/04/14 | Sold | -- | -- | -- |
| 06/25/2014 06/25/14 | Pending | -- | -- | -- |
| 06/03/2014 06/03/14 | For Sale | $213,000 | -- | $97 / Sq Ft |
Tax History Compared to Growth
Tax History
| Year | Tax Paid | Tax Assessment Tax Assessment Total Assessment is a certain percentage of the fair market value that is determined by local assessors to be the total taxable value of land and additions on the property. | Land | Improvement |
|---|---|---|---|---|
| 2024 | $2,630 | $27,507 | $3,696 | $23,811 |
| 2023 | $2,630 | $24,560 | $3,300 | $21,260 |
| 2022 | $3,199 | $24,560 | $3,300 | $21,260 |
| 2021 | $3,199 | $24,560 | $3,300 | $21,260 |
| 2020 | $3,180 | $24,560 | $3,300 | $21,260 |
| 2019 | $3,166 | $22,330 | $3,000 | $19,330 |
| 2018 | $3,177 | $22,330 | $3,000 | $19,330 |
| 2017 | $2,849 | $20,000 | $3,000 | $17,000 |
| 2016 | $1,756 | $20,000 | $3,000 | $17,000 |
| 2015 | $1,754 | $20,000 | $3,000 | $17,000 |
| 2014 | $1,240 | $16,300 | $3,000 | $13,300 |
| 2013 | -- | $16,300 | $3,000 | $13,300 |
Agents Affiliated with this Home
-
M
Seller's Agent in 2017
Mark Knaps
eXp Realty
-
C
Buyer's Agent in 2017
Caleb Clark
Wayne Clark Realty
-
Marlene Mock

Seller's Agent in 2014
Marlene Mock
Covington & Associates Real Estate, LLC
(225) 954-5151
6 Total Sales
-
Damien Tullier

Seller Co-Listing Agent in 2014
Damien Tullier
Tullier Property Group
(225) 921-6995
1 in this area
155 Total Sales
-
E
Buyer's Agent in 2014
Elizabeth Benzer
Geaux-2 Realty
(225) 405-0902
203 in this area
382 Total Sales
Map
Source: Greater Baton Rouge Association of REALTORS®
MLS Number: 201407603
APN: 01905872
- 12 acres Lemon Rd
- 537 Highway 19 Hwy
- 3646 Church St
- 3118 Meadowood Dr
- 3013 Meadowood Dr
- Tract C-1 Jacock Rd
- 7474 Lemon Rd
- 914 & 928 Midway Rd
- LOT A-2-A Yardley Dr
- Lot A-2-B Yardley Dr
- 27157 Sonoma Ave
- 27147 Sonoma Ave
- 27137 Sonoma Ave
- 3201 Safer Dr
- 27127 Sonoma Ave
- 27117 Sonoma Ave
- 4818 Edgen Ave
- TBD La Hwy 412
