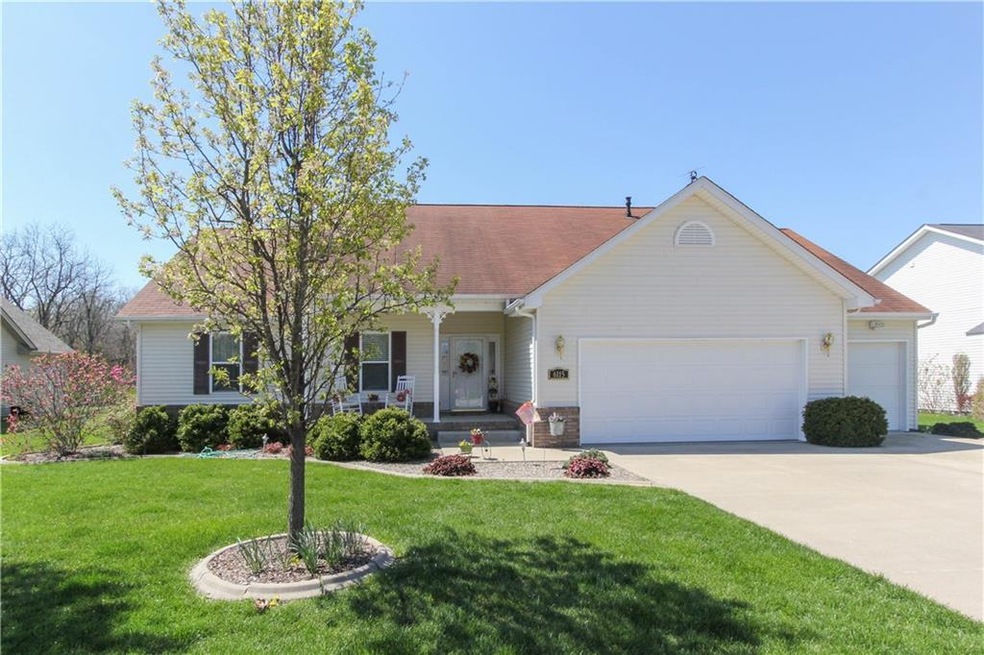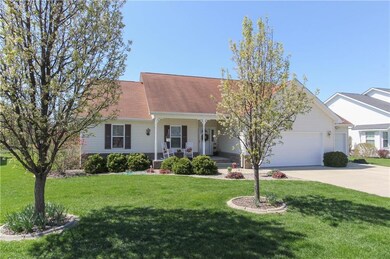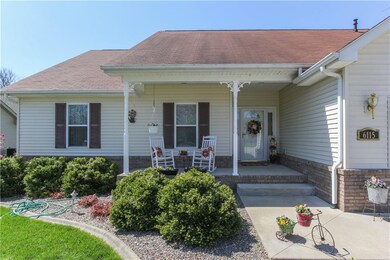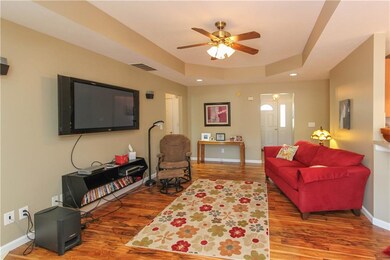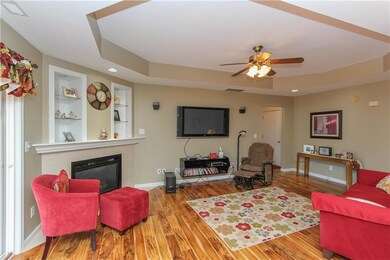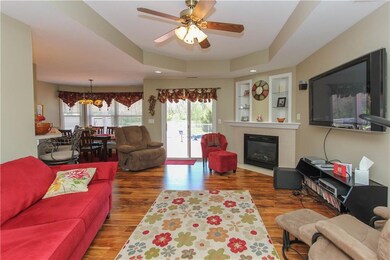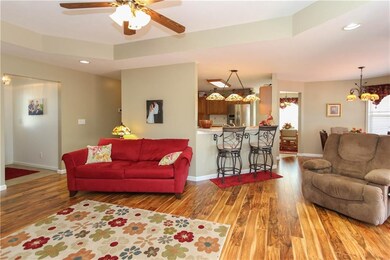
6115 Prairie Stream Way Columbus, IN 47203
Highlights
- Above Ground Pool
- Ranch Style House
- Woodwork
- Deck
- Thermal Windows
- Forced Air Heating and Cooling System
About This Home
As of June 2023Covered front porch leads to an awesome floor plan with unique features & home is in move in ready condition with fresh paint & newer flooring. Box ceiling in main gathering room features gas log burning fireplace & built in shelving & is open to eating area. Kitchen complete with well equipped appliances & laundry room includes washer & dryer. Master suite has a private office & patio area with hot tub plus there is 2 walk in closets & a spa like bath. Tank-less hot water heater.
Last Agent to Sell the Property
Mike Duncan Real Estate Group License #RB14027252 Listed on: 02/08/2017
Last Buyer's Agent
Becky Kiel
Berkshire Hathaway Home

Home Details
Home Type
- Single Family
Est. Annual Taxes
- $2,144
Year Built
- Built in 2005
Lot Details
- 9,583 Sq Ft Lot
- Partially Fenced Property
- Privacy Fence
Home Design
- Ranch Style House
- Brick Exterior Construction
- Vinyl Siding
Interior Spaces
- 1,447 Sq Ft Home
- Woodwork
- Gas Log Fireplace
- Thermal Windows
- Great Room with Fireplace
- Crawl Space
- Pull Down Stairs to Attic
- Fire and Smoke Detector
Kitchen
- Electric Oven
- Built-In Microwave
- Dishwasher
- Disposal
Bedrooms and Bathrooms
- 3 Bedrooms
- 2 Full Bathrooms
Laundry
- Laundry on main level
- Dryer
- Washer
Parking
- Garage
- Driveway
Outdoor Features
- Above Ground Pool
- Deck
Utilities
- Forced Air Heating and Cooling System
- Heating System Uses Gas
Listing and Financial Details
- Assessor Parcel Number 039615220000305002
Ownership History
Purchase Details
Home Financials for this Owner
Home Financials are based on the most recent Mortgage that was taken out on this home.Purchase Details
Purchase Details
Home Financials for this Owner
Home Financials are based on the most recent Mortgage that was taken out on this home.Purchase Details
Purchase Details
Purchase Details
Purchase Details
Similar Homes in Columbus, IN
Home Values in the Area
Average Home Value in this Area
Purchase History
| Date | Type | Sale Price | Title Company |
|---|---|---|---|
| Deed | $319,000 | Security Title Services | |
| Warranty Deed | -- | None Available | |
| Quit Claim Deed | -- | None Available | |
| Warranty Deed | -- | None Available | |
| Deed | $199,900 | -- | |
| Quit Claim Deed | -- | Attorney | |
| Warranty Deed | -- | Landamerica Lawyers Title | |
| Warranty Deed | -- | Attorney |
Property History
| Date | Event | Price | Change | Sq Ft Price |
|---|---|---|---|---|
| 06/13/2023 06/13/23 | Sold | $319,000 | -0.3% | $220 / Sq Ft |
| 05/20/2023 05/20/23 | Pending | -- | -- | -- |
| 05/11/2023 05/11/23 | Price Changed | $319,900 | +1.6% | $221 / Sq Ft |
| 05/08/2023 05/08/23 | For Sale | $314,900 | +57.5% | $218 / Sq Ft |
| 03/17/2017 03/17/17 | Sold | $199,900 | 0.0% | $138 / Sq Ft |
| 02/11/2017 02/11/17 | Pending | -- | -- | -- |
| 02/08/2017 02/08/17 | For Sale | $199,900 | -- | $138 / Sq Ft |
Tax History Compared to Growth
Tax History
| Year | Tax Paid | Tax Assessment Tax Assessment Total Assessment is a certain percentage of the fair market value that is determined by local assessors to be the total taxable value of land and additions on the property. | Land | Improvement |
|---|---|---|---|---|
| 2024 | $2,901 | $318,200 | $49,100 | $269,100 |
| 2023 | $2,618 | $305,800 | $48,100 | $257,700 |
| 2022 | $2,608 | $288,200 | $48,100 | $240,100 |
| 2021 | $2,268 | $199,200 | $33,600 | $165,600 |
| 2020 | $2,383 | $209,200 | $33,600 | $175,600 |
| 2019 | $2,184 | $204,100 | $33,600 | $170,500 |
| 2018 | $2,401 | $196,000 | $33,600 | $162,400 |
| 2017 | $2,154 | $196,900 | $32,600 | $164,300 |
| 2016 | $2,088 | $191,300 | $32,000 | $159,300 |
| 2014 | $2,144 | $191,900 | $32,700 | $159,200 |
Agents Affiliated with this Home
-

Seller's Agent in 2023
Becky Kiel
Berkshire Hathaway Home
(812) 378-3331
72 Total Sales
-
P
Seller Co-Listing Agent in 2023
Pat Kiel
Dropped Members
-
N
Buyer's Agent in 2023
Nelson Watson
CENTURY 21 Breeden REALTORS®
-

Seller's Agent in 2017
Mike Duncan
Mike Duncan Real Estate Group
(317) 888-7000
30 Total Sales
Map
Source: MIBOR Broker Listing Cooperative®
MLS Number: MBR21464128
APN: 03-96-15-220-000.305-002
- 6110 Prairie Stream Way
- 6122 Prairie Stream Way
- 2872 Prairie Stream Way
- 2736 Victory Dr
- 2815 Yellowwood Ct
- 2630 Wedgewood Dr
- 5130 Navajo Ct
- 6004 Laramie Trail
- 3572 N Talley Rd
- 5986 Regency Dr
- 3210 Flintwood Dr
- 2630 Flintwood Dr
- 4611 29th St
- 4730 Woodcrest Dr
- 3023 Fairlawn Dr
- 3043 Fairlawn Dr
- 1843 Chandler Ln
- 1743 Chandler Ln
- 2811 Poplar Dr
- 2611 Taylor Rd
