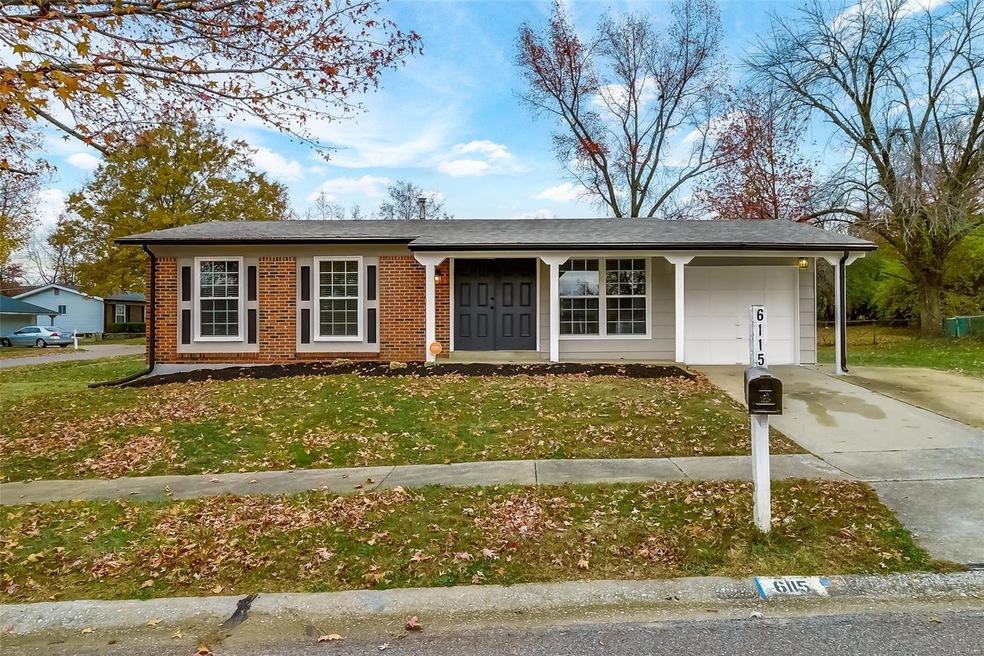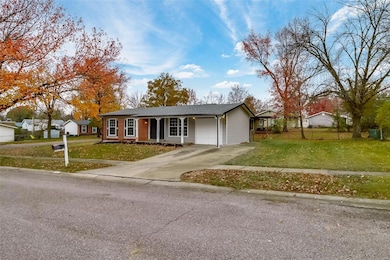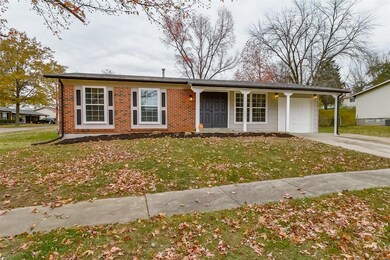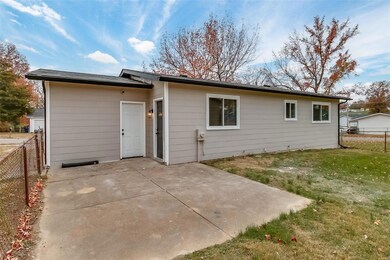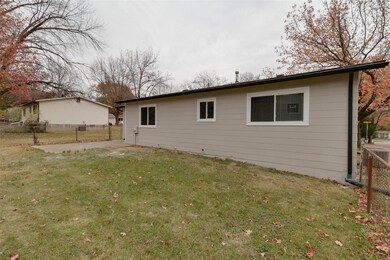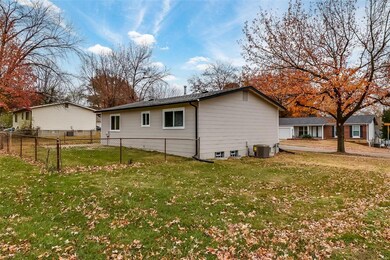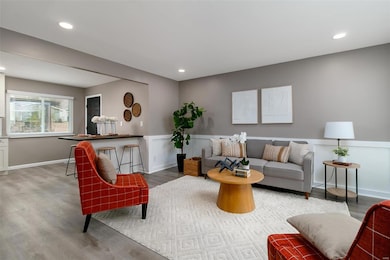
6115 Red Wagon Ct Florissant, MO 63033
Highlights
- Traditional Architecture
- 1-Story Property
- Fenced
- 1 Car Attached Garage
- Forced Air Heating System
- Level Lot
About This Home
As of February 2025Welcome Home to 6115 Red Wagon Dr! This beautiful home has been meticulously renovated to offer an exquisite blend of style, comfort and modern convenience. This home offers 3 bedrooms and 2 full baths!. As you step inside you will be greeted by a warm and inviting interior featuring new flooring, board and batten, a warm tone paint color and dramatic dark doors. The kitchen has new cabinetry, stainless steel appliances, granite countertops and features a beautiful butcher block side island with enough space for seating. The living room is spacious and has a nice open floor plan to the kitchen. The main bathroom has a new custom vanity with plenty of shelving and a beautiful tile tub/shower surround. This home also had a new roof, new windows, new furnace and AC, new trendy basement floor paint, with a full bathroom in the lower level. New exterior paint. One car garage and a fenced backyard! Make your appointment today!
Last Agent to Sell the Property
Realty Resource Partners, LLC License #1999093699 Listed on: 11/29/2024
Home Details
Home Type
- Single Family
Est. Annual Taxes
- $2,310
Year Built
- Built in 1973
Lot Details
- 7,958 Sq Ft Lot
- Lot Dimensions are 58 x 109
- Fenced
- Level Lot
Parking
- 1 Car Attached Garage
- Driveway
Home Design
- Traditional Architecture
Interior Spaces
- 962 Sq Ft Home
- 1-Story Property
- Microwave
Bedrooms and Bathrooms
- 3 Bedrooms
- 2 Full Bathrooms
Basement
- Basement Fills Entire Space Under The House
- Finished Basement Bathroom
Schools
- Townsend Elem. Elementary School
- Central Middle School
- Hazelwood Central High School
Utilities
- Forced Air Heating System
Listing and Financial Details
- Assessor Parcel Number 08F-53-0466
Ownership History
Purchase Details
Home Financials for this Owner
Home Financials are based on the most recent Mortgage that was taken out on this home.Purchase Details
Home Financials for this Owner
Home Financials are based on the most recent Mortgage that was taken out on this home.Purchase Details
Purchase Details
Home Financials for this Owner
Home Financials are based on the most recent Mortgage that was taken out on this home.Purchase Details
Home Financials for this Owner
Home Financials are based on the most recent Mortgage that was taken out on this home.Purchase Details
Purchase Details
Purchase Details
Purchase Details
Purchase Details
Home Financials for this Owner
Home Financials are based on the most recent Mortgage that was taken out on this home.Purchase Details
Purchase Details
Home Financials for this Owner
Home Financials are based on the most recent Mortgage that was taken out on this home.Similar Homes in Florissant, MO
Home Values in the Area
Average Home Value in this Area
Purchase History
| Date | Type | Sale Price | Title Company |
|---|---|---|---|
| Warranty Deed | -- | Investors Title Company | |
| Warranty Deed | -- | True Title | |
| Warranty Deed | $78,267 | Total Title Services Llc | |
| Warranty Deed | -- | None Available | |
| Warranty Deed | -- | Orntic St Louis | |
| Quit Claim Deed | -- | Freedom Title Llc | |
| Quit Claim Deed | -- | Freedom Title Llc St Louis | |
| Special Warranty Deed | $30,000 | Freedom Title Llc St Louis | |
| Trustee Deed | $49,500 | None Available | |
| Warranty Deed | $125,000 | None Available | |
| Quit Claim Deed | $68,458 | -- | |
| Warranty Deed | $72,000 | -- | |
| Warranty Deed | -- | -- |
Mortgage History
| Date | Status | Loan Amount | Loan Type |
|---|---|---|---|
| Open | $198,412 | FHA | |
| Previous Owner | $105,000 | New Conventional | |
| Previous Owner | $773,000 | Commercial | |
| Previous Owner | $118,750 | New Conventional | |
| Previous Owner | $79,050 | Unknown | |
| Previous Owner | $68,458 | FHA |
Property History
| Date | Event | Price | Change | Sq Ft Price |
|---|---|---|---|---|
| 02/28/2025 02/28/25 | Sold | -- | -- | -- |
| 01/28/2025 01/28/25 | Pending | -- | -- | -- |
| 01/14/2025 01/14/25 | Price Changed | $199,900 | -4.8% | $208 / Sq Ft |
| 12/27/2024 12/27/24 | Price Changed | $209,900 | -2.4% | $218 / Sq Ft |
| 11/29/2024 11/29/24 | For Sale | $215,000 | +87.1% | $223 / Sq Ft |
| 11/27/2024 11/27/24 | Off Market | -- | -- | -- |
| 09/06/2024 09/06/24 | Sold | -- | -- | -- |
| 07/17/2024 07/17/24 | Pending | -- | -- | -- |
| 07/15/2024 07/15/24 | For Sale | $114,900 | 0.0% | $119 / Sq Ft |
| 07/10/2024 07/10/24 | Off Market | -- | -- | -- |
| 07/01/2024 07/01/24 | For Sale | $114,900 | 0.0% | $119 / Sq Ft |
| 06/28/2024 06/28/24 | Off Market | -- | -- | -- |
| 06/27/2024 06/27/24 | For Sale | $114,900 | +82.7% | $119 / Sq Ft |
| 07/29/2015 07/29/15 | Sold | -- | -- | -- |
| 07/29/2015 07/29/15 | For Sale | $62,900 | -- | $65 / Sq Ft |
| 07/15/2015 07/15/15 | Pending | -- | -- | -- |
Tax History Compared to Growth
Tax History
| Year | Tax Paid | Tax Assessment Tax Assessment Total Assessment is a certain percentage of the fair market value that is determined by local assessors to be the total taxable value of land and additions on the property. | Land | Improvement |
|---|---|---|---|---|
| 2023 | $2,318 | $25,580 | $2,530 | $23,050 |
| 2022 | $1,909 | $18,770 | $4,730 | $14,040 |
| 2021 | $1,807 | $18,770 | $4,730 | $14,040 |
| 2020 | $1,688 | $16,320 | $2,850 | $13,470 |
| 2019 | $1,675 | $16,320 | $2,850 | $13,470 |
| 2018 | $1,610 | $14,500 | $1,690 | $12,810 |
| 2017 | $1,608 | $14,500 | $1,690 | $12,810 |
| 2016 | $1,712 | $15,200 | $2,450 | $12,750 |
| 2015 | $1,673 | $15,200 | $2,450 | $12,750 |
| 2014 | $1,842 | $16,690 | $2,910 | $13,780 |
Agents Affiliated with this Home
-
Kim Slaughter

Seller's Agent in 2025
Kim Slaughter
Realty Resource Partners, LLC
(636) 497-5971
72 in this area
399 Total Sales
-
Marianne Church

Buyer's Agent in 2025
Marianne Church
Worth Clark Realty
(636) 751-1198
1 in this area
8 Total Sales
-
Paul Morad

Seller's Agent in 2024
Paul Morad
Coldwell Banker Realty - Gundaker
(314) 503-7400
119 in this area
408 Total Sales
-
Christine Masters

Seller's Agent in 2015
Christine Masters
Coldwell Banker Realty - Gundaker
(314) 839-6621
12 in this area
46 Total Sales
-
C
Buyer's Agent in 2015
Claude Dillow
Realty Executives
Map
Source: MARIS MLS
MLS Number: MIS24073575
APN: 08F-53-0466
- 6250 Pennyrich Ct
- 6363 Coventry Dr
- 12292 Jerries Ln
- 12050 Mignon Dr
- 12392 Jerries Ln
- 5432 Trailbend Dr
- 5421 Trailbend Dr
- 11951 Jerries Ln
- 11720 Sheffield Dr
- 5239 Trailoaks Dr
- 5277 Trailview Dr
- 6670 Chesapeake Dr Unit D
- 6626 Cracklewood Ln
- 6587 Dolphin Cir E Unit 110B
- 11652 Las Ladera Dr
- 11646 Esperanza Dr
- 12750 Needle Point Ct
- 11737 Vizcuya Ct
- 13030 Old Jamestown Rd
- 5012 Trailbend Dr
