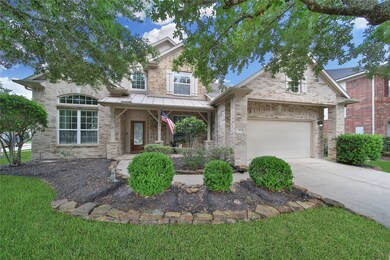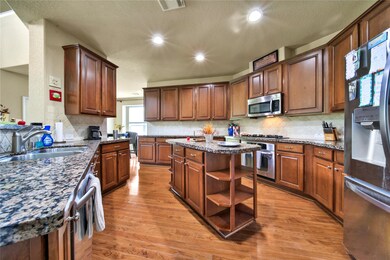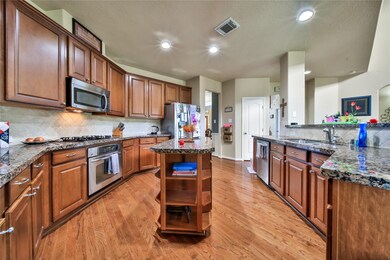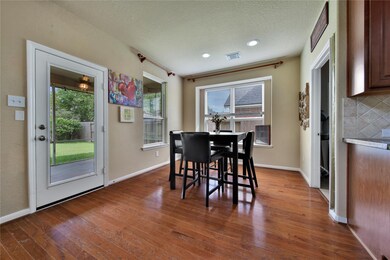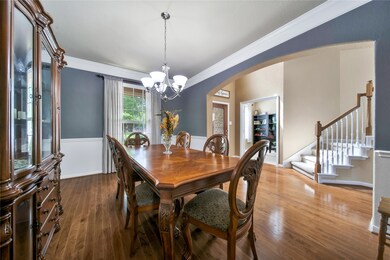
6115 Southwell Ln League City, TX 77573
Westover park NeighborhoodHighlights
- Deck
- Traditional Architecture
- Game Room
- Walter Hall Elementary School Rated A
- High Ceiling
- Screened Porch
About This Home
As of June 2024Welcome Home! Located in the sought after community of Westover Park and situated on a large lot with a fenced in back yard for maximum privacy. From the grand foyer you can feel the stateliness of this beautiful home and see the elegance of the formal dining room. Working from home? Got ya covered with a large office just off the foyer complete with french doors for quietness. The foyer leads to the huge family room with a wall of windows for a beautiful view of the large back yard. Oh and don't forget about the screened in porch for those cozy bugless nights. With the kitchen and breakfast area overlooking the family room this is an entertainer's dream. Nestled in the back of the home you'll find the primary suite complete with a Hollywood style bathroom including a soaking tub and a large separate shower. Upstairs is the large game room perfect for those family movie nights and the secondary bedrooms and baths. Located just minutes for major highways for an easy commute to anywhere!
Last Agent to Sell the Property
Houston Discount Realty LLC License #0588649 Listed on: 04/24/2024
Home Details
Home Type
- Single Family
Est. Annual Taxes
- $10,644
Year Built
- Built in 2007
Lot Details
- 9,945 Sq Ft Lot
- Back Yard Fenced and Side Yard
HOA Fees
- $55 Monthly HOA Fees
Parking
- 2 Car Attached Garage
- Driveway
Home Design
- Traditional Architecture
- Brick Exterior Construction
- Slab Foundation
- Composition Roof
- Cement Siding
- Stone Siding
Interior Spaces
- 3,179 Sq Ft Home
- 2-Story Property
- High Ceiling
- Ceiling Fan
- Gas Fireplace
- Insulated Doors
- Formal Entry
- Family Room Off Kitchen
- Living Room
- Breakfast Room
- Dining Room
- Home Office
- Game Room
- Screened Porch
- Utility Room
- Washer and Gas Dryer Hookup
- Fire and Smoke Detector
Kitchen
- Breakfast Bar
- Walk-In Pantry
- Electric Oven
- Gas Cooktop
- <<microwave>>
- Dishwasher
- Kitchen Island
- Disposal
Flooring
- Carpet
- Tile
Bedrooms and Bathrooms
- 4 Bedrooms
- En-Suite Primary Bedroom
Eco-Friendly Details
- Energy-Efficient Windows with Low Emissivity
- Energy-Efficient Insulation
- Energy-Efficient Doors
- Energy-Efficient Thermostat
- Ventilation
Outdoor Features
- Deck
- Patio
Schools
- Hall Elementary School
- Creekside Intermediate School
- Clear Springs High School
Utilities
- Central Heating and Cooling System
- Heating System Uses Gas
- Programmable Thermostat
Community Details
Overview
- Westover Park Community Assoc Association, Phone Number (832) 864-1200
- Westover Park Sec 9 2007 Subdivision
Recreation
- Community Pool
Ownership History
Purchase Details
Home Financials for this Owner
Home Financials are based on the most recent Mortgage that was taken out on this home.Purchase Details
Home Financials for this Owner
Home Financials are based on the most recent Mortgage that was taken out on this home.Purchase Details
Home Financials for this Owner
Home Financials are based on the most recent Mortgage that was taken out on this home.Purchase Details
Home Financials for this Owner
Home Financials are based on the most recent Mortgage that was taken out on this home.Similar Homes in the area
Home Values in the Area
Average Home Value in this Area
Purchase History
| Date | Type | Sale Price | Title Company |
|---|---|---|---|
| Deed | -- | Old Republic National Title In | |
| Vendors Lien | -- | Great American Title Company | |
| Vendors Lien | -- | Stewart Title | |
| Vendors Lien | -- | Ryland Title Company |
Mortgage History
| Date | Status | Loan Amount | Loan Type |
|---|---|---|---|
| Open | $485,000 | VA | |
| Previous Owner | $275,920 | New Conventional | |
| Previous Owner | $260,910 | New Conventional | |
| Previous Owner | $118,658 | Purchase Money Mortgage |
Property History
| Date | Event | Price | Change | Sq Ft Price |
|---|---|---|---|---|
| 06/27/2024 06/27/24 | Sold | -- | -- | -- |
| 05/24/2024 05/24/24 | Pending | -- | -- | -- |
| 04/24/2024 04/24/24 | For Sale | $474,900 | +37.7% | $149 / Sq Ft |
| 09/08/2020 09/08/20 | Sold | -- | -- | -- |
| 08/09/2020 08/09/20 | Pending | -- | -- | -- |
| 06/27/2020 06/27/20 | For Sale | $344,900 | -- | $108 / Sq Ft |
Tax History Compared to Growth
Tax History
| Year | Tax Paid | Tax Assessment Tax Assessment Total Assessment is a certain percentage of the fair market value that is determined by local assessors to be the total taxable value of land and additions on the property. | Land | Improvement |
|---|---|---|---|---|
| 2024 | $4,601 | $509,540 | $56,820 | $452,720 |
| 2023 | $4,601 | $502,890 | $56,820 | $446,070 |
| 2022 | $9,916 | $420,860 | $56,820 | $364,040 |
| 2021 | $10,440 | $374,620 | $56,820 | $317,800 |
| 2020 | $10,576 | $359,150 | $56,820 | $302,330 |
| 2019 | $9,946 | $320,240 | $56,820 | $263,420 |
| 2018 | $9,513 | $303,250 | $56,820 | $246,430 |
| 2017 | $9,710 | $303,250 | $56,820 | $246,430 |
| 2016 | $9,166 | $286,260 | $56,820 | $229,440 |
| 2015 | $3,265 | $286,260 | $56,820 | $229,440 |
| 2014 | $1,939 | $260,750 | $56,820 | $203,930 |
Agents Affiliated with this Home
-
Tony Bruti

Seller's Agent in 2024
Tony Bruti
Houston Discount Realty LLC
(281) 658-0240
1 in this area
74 Total Sales
-
LaVonda McFadden

Buyer's Agent in 2024
LaVonda McFadden
Keller Williams Realty Clear Lake / NASA
(501) 818-9570
1 in this area
32 Total Sales
-
Susan Muehe
S
Seller's Agent in 2020
Susan Muehe
UTR TEXAS, REALTORS
(281) 488-1212
3 in this area
24 Total Sales
Map
Source: Houston Association of REALTORS®
MLS Number: 42757022
APN: 7556-0003-0008-000
- 421 Laddingford Ln
- 518 Saffron St
- 6120 Castle Peak Ln
- 6103 Timbermoss Ct
- 6111 Windsor Chase Ln
- 6159 Warrington Ln
- 6155 Cornell Ln
- 6081 Trent Ct
- 5910 Heather St
- 384 Dover Ln
- 5914 Wildfire St
- 424 Drake Ln
- 523 Burham Ln
- 622 Magnolia Bend St
- 6123 Cameron Ct
- 6165 Bridgewater Ln
- 5910 High Meadow St
- 5812 Misty Meadow St
- 6173 Darlington Ct
- 699 Cumberland Ridge Ln

