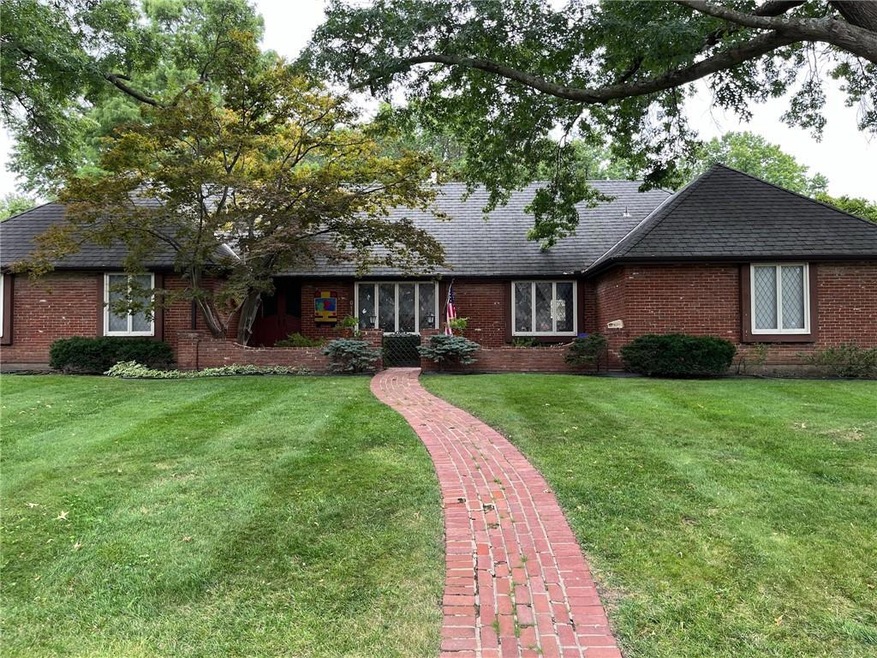
6115 W 65th St Mission, KS 66202
Highlights
- In Ground Pool
- Recreation Room
- Traditional Architecture
- Santa Fe Trail Elementary School Rated A-
- Vaulted Ceiling
- Wood Flooring
About This Home
As of February 2025True 5 bedroom, great for large families and home office. This spacious design with three levels makes it perfect for entertaining guests, while the cozy fireplace in the TV room creates a warm and inviting space to relax. 3 Bedrooms on the main level and 2 more upstairs. Window seats all over the place. The French door windows in the great room provide stunning views for birdwatching to often spot cardinals, finches, wrens, goldfinches, and even hummingbirds. The backyard offers breathtaking views of the night sky, perfect for stargazing. Located near top-rated Shawnee Mission schools and convenient shopping on Johnson Drive, this home is ideally situated for both families and busy lifestyles. Just a short drive from the KC Country Club Plaza, Power and Light District, and the new KCI airport. Living in the Milhaven neighborhood will be a joy. The fenced backyard is ideal for pets, enjoy the peace and friendliness of this street. This home truly has it all!
Last Agent to Sell the Property
Sold On KC, Inc Brokerage Phone: 913-710-0251 License #BR00032400 Listed on: 12/02/2024
Home Details
Home Type
- Single Family
Est. Annual Taxes
- $9,117
Year Built
- Built in 1966
Lot Details
- 0.33 Acre Lot
- Wood Fence
- Level Lot
- Many Trees
HOA Fees
- $4 Monthly HOA Fees
Parking
- 2 Car Attached Garage
- Inside Entrance
- Side Facing Garage
- Garage Door Opener
Home Design
- Traditional Architecture
- Brick Frame
- Composition Roof
- Masonry
Interior Spaces
- 1.5-Story Property
- Vaulted Ceiling
- Ceiling Fan
- Wood Burning Fireplace
- Family Room with Fireplace
- Separate Formal Living Room
- Formal Dining Room
- Recreation Room
- Finished Basement
- Basement Fills Entire Space Under The House
- Laundry Room
- Attic
Flooring
- Wood
- Parquet
- Carpet
- Linoleum
- Laminate
Bedrooms and Bathrooms
- 5 Bedrooms
- Primary Bedroom on Main
Schools
- Santa Fe Trails Elementary School
- Sm North High School
Additional Features
- In Ground Pool
- City Lot
- Forced Air Heating and Cooling System
Community Details
- Milhaven Homes Assoc. Association
- Milhaven Estates Subdivision
Listing and Financial Details
- Assessor Parcel Number KP23000010-0004A
- $0 special tax assessment
Ownership History
Purchase Details
Home Financials for this Owner
Home Financials are based on the most recent Mortgage that was taken out on this home.Similar Homes in the area
Home Values in the Area
Average Home Value in this Area
Purchase History
| Date | Type | Sale Price | Title Company |
|---|---|---|---|
| Warranty Deed | -- | Mccaffree Short Title |
Mortgage History
| Date | Status | Loan Amount | Loan Type |
|---|---|---|---|
| Open | $603,000 | New Conventional | |
| Previous Owner | $520,000 | New Conventional | |
| Previous Owner | $107,000 | Credit Line Revolving | |
| Previous Owner | $270,000 | Unknown |
Property History
| Date | Event | Price | Change | Sq Ft Price |
|---|---|---|---|---|
| 02/06/2025 02/06/25 | Sold | -- | -- | -- |
| 01/05/2025 01/05/25 | Pending | -- | -- | -- |
| 01/04/2025 01/04/25 | For Sale | $670,000 | -- | $168 / Sq Ft |
Tax History Compared to Growth
Tax History
| Year | Tax Paid | Tax Assessment Tax Assessment Total Assessment is a certain percentage of the fair market value that is determined by local assessors to be the total taxable value of land and additions on the property. | Land | Improvement |
|---|---|---|---|---|
| 2024 | $9,117 | $77,119 | $16,251 | $60,868 |
| 2023 | $8,703 | $72,990 | $14,775 | $58,215 |
| 2022 | $8,194 | $69,908 | $13,435 | $56,473 |
| 2021 | $7,609 | $61,973 | $11,196 | $50,777 |
| 2020 | $7,314 | $58,420 | $8,957 | $49,463 |
| 2019 | $6,642 | $52,486 | $6,397 | $46,089 |
| 2018 | $6,403 | $49,967 | $6,397 | $43,570 |
| 2017 | $5,537 | $42,055 | $6,397 | $35,658 |
| 2016 | $5,218 | $38,962 | $6,397 | $32,565 |
| 2015 | $4,749 | $35,328 | $6,397 | $28,931 |
| 2013 | -- | $35,098 | $6,397 | $28,701 |
Agents Affiliated with this Home
-

Seller's Agent in 2025
Ken Flaspohler
Sold On KC, Inc
(913) 710-0251
1 in this area
10 Total Sales
-

Buyer's Agent in 2025
Dan Martin
Kansas City Realty
(816) 686-3959
1 in this area
88 Total Sales
Map
Source: Heartland MLS
MLS Number: 2521686
APN: KP23000010-0004A
- 6350 Beverly Dr
- 6400 Reeds Dr
- 6141 Walmer St
- 6217 Glenwood St
- 6130 Riggs Rd
- 6116 Walmer St
- 6710 Broadmoor St
- 6913 Dearborn St
- 6928 Russell St
- 6836 Glenwood St
- 5214 W 66th Terrace
- 6601 Floyd St
- 6914 Glenwood St
- 7000 Dearborn St
- 6018 Outlook St
- 5815 W 70th St
- 6025 Nall Ave
- 7028 Walmer St
- 7048 Horton St
- 6941 Nall Ave






