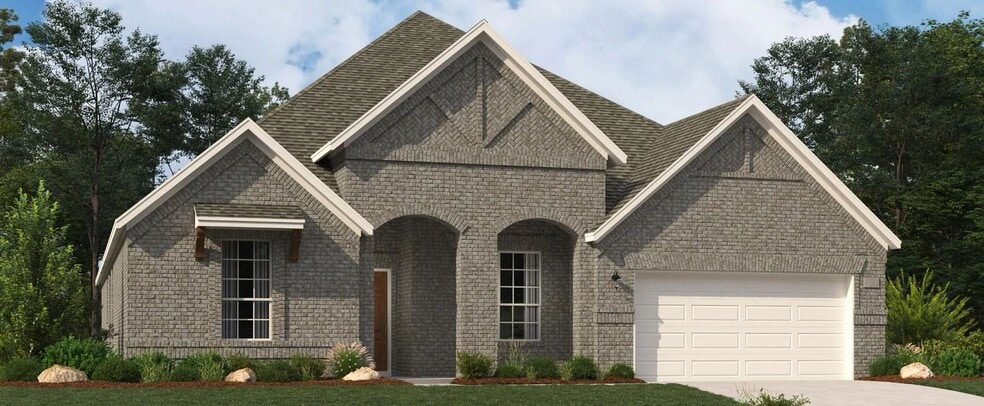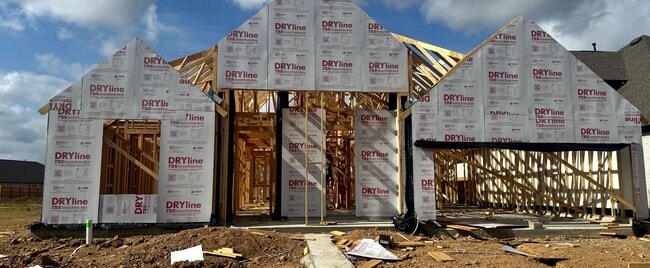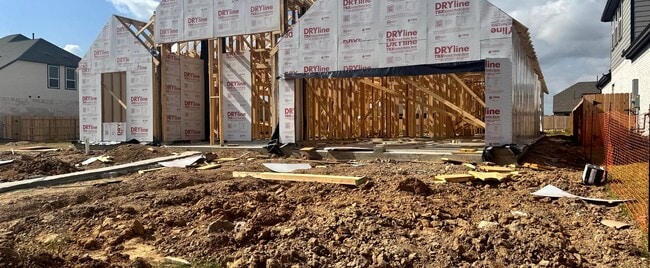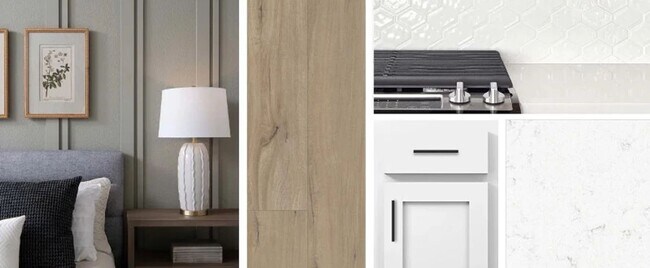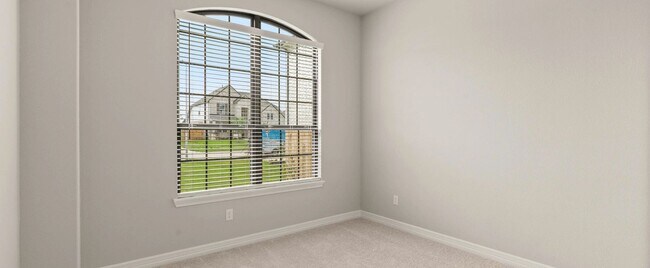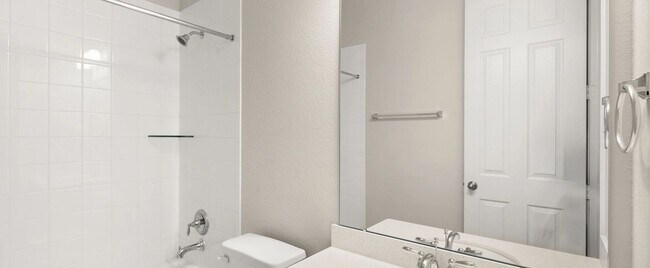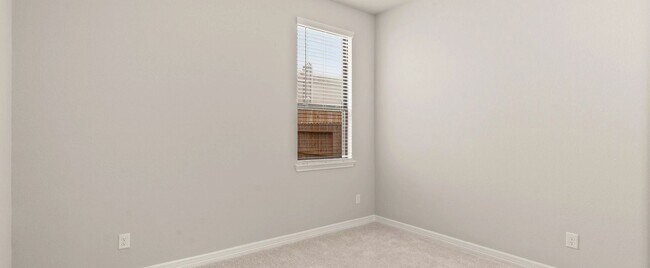
Estimated payment $3,321/month
Highlights
- Community Cabanas
- New Construction
- Vaulted Ceiling
- Stockdick Junior High School Rated A
- Community Lake
- No HOA
About This Home
Refined Single-Story Living in Hanover with 3-Car Garage and Luxury Details. Step into the Hanover home plan, where elegance meets functionality in a thoughtfully designed one-story layout with 3-car garage. A spacious kitchen with generous prep and storage space connects seamlessly to the dining area, The private primary suite includes dual vanities and a large closet for added comfort. With four bedrooms and three and a half bathrooms, there’s space for everyone. This home features the AW Collection Harmony, blending white cabinetry, natural wood textures, and rustic iron accents for a sunlit farmhouse feel that’s instantly welcoming. Zoned to award-winning Katy ISD with easy access to I-10, Grand Parkway, and US-290.
Sales Office
| Monday |
12:00 PM - 6:00 PM
|
| Tuesday - Saturday |
10:00 AM - 6:00 PM
|
| Sunday |
12:00 PM - 6:00 PM
|
Home Details
Home Type
- Single Family
Parking
- 3 Car Garage
Home Design
- New Construction
Interior Spaces
- 1-Story Property
- Vaulted Ceiling
- Fireplace
- Family Room
- Dining Room
- Den
- Game Room
- Breakfast Area or Nook
Bedrooms and Bathrooms
- 4 Bedrooms
- Walk-In Closet
Outdoor Features
- Covered Patio or Porch
Community Details
Overview
- No Home Owners Association
- Community Lake
- Views Throughout Community
Amenities
- Picnic Area
- Community Center
Recreation
- Community Playground
- Community Cabanas
- Community Pool
- Splash Pad
- Park
- Trails
Map
Other Move In Ready Homes in Katy Lakes - 60FT
About the Builder
- 6106 Little Sand Lake Ct
- Katy Lakes - 50FT
- Katy Lakes - 60FT
- 24534 Greely Lake Dr
- Katy Lakes - 50's
- 6207 Little Sand Lake Ct
- 25235 Aster Hills Ln
- 25215 Aster Hills Ln
- 7210 Prairie Rye Dr
- 7106 Sadie Highlands Dr
- 7110 Sadie Highlands Dr
- Elyson - 55ft. lots
- 7810 Ashy Sunflower Ln
- 7211 Blue Gentiana Ln
- 7227 Blue Gentiana Ln
- Elyson - 55'
- Elyson - 70'
- Elyson - 70'
- 7407 Hemlock Crest Dr
- 7106 Quaker Meadows Dr
