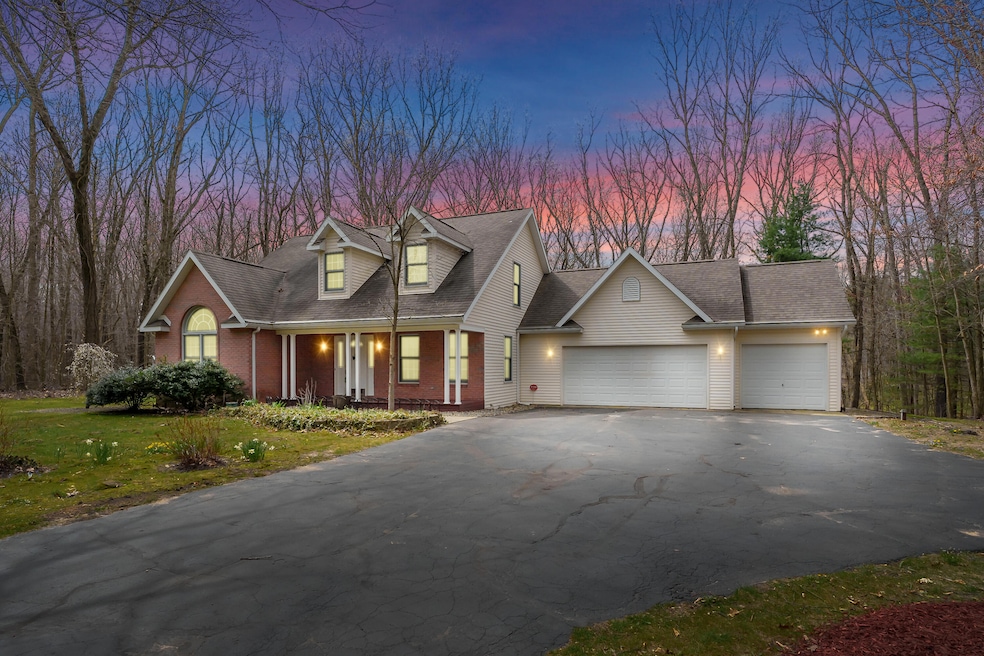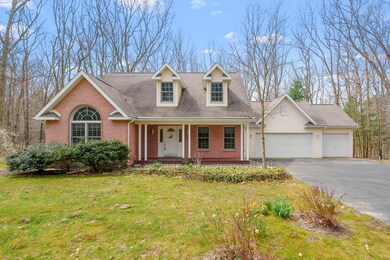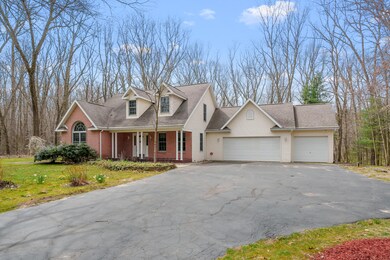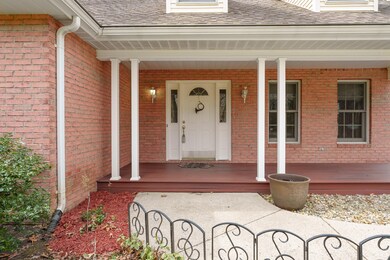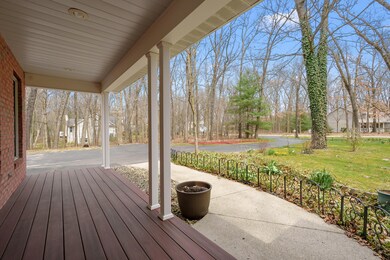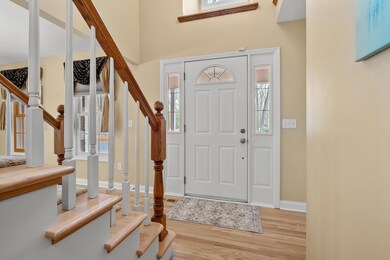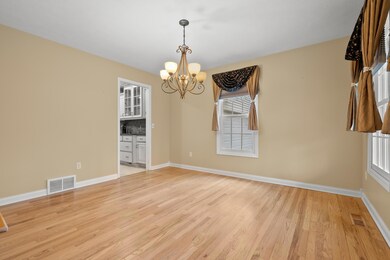
61158 Whitetail Run Mattawan, MI 49071
Highlights
- Cape Cod Architecture
- Deck
- Vaulted Ceiling
- Mattawan Later Elementary School Rated A-
- Wooded Lot
- Wood Flooring
About This Home
As of June 2025Welcome to this beautifully crated custom built home nestled in the picturesque Whitetail Woods neighborhood and desirable Mattawan Schools. This residence features a thoughtfully remodeled chef's kitchen with pantry. The kitchen flows into the vaulted living room highlighted by a gas log fireplace, with French doors leading to the expansive wooden deck. The living space is extended with a charming four-season sunroom, perfect for relaxing year round. The primary suite with jetted tub and shower is on the main, as well as main floor laundry. Upstairs, you'll find two large bedrooms with a second full bath. The finished walkout lower level offers exceptional bonus space, including a wet bar, large rec room, third full bath, and access to the nearly one acre lot that awaits. One year home warranty included for buyer peace of mind.
Last Agent to Sell the Property
Keller Williams Kalamazoo Market Center License #6501397024 Listed on: 04/29/2025

Home Details
Home Type
- Single Family
Est. Annual Taxes
- $1,560
Year Built
- Built in 1995
Lot Details
- 0.84 Acre Lot
- Lot Dimensions are 180x240x186x170
- Property fronts a private road
- Shrub
- Terraced Lot
- Sprinkler System
- Wooded Lot
- Garden
HOA Fees
- $37 Monthly HOA Fees
Parking
- 3 Car Attached Garage
- Front Facing Garage
- Garage Door Opener
Home Design
- Cape Cod Architecture
- Brick Exterior Construction
- Composition Roof
- Vinyl Siding
Interior Spaces
- 2-Story Property
- Wet Bar
- Bar Fridge
- Vaulted Ceiling
- Ceiling Fan
- Insulated Windows
- Window Treatments
- Living Room with Fireplace
- Sun or Florida Room
- Finished Basement
- Basement Fills Entire Space Under The House
- Home Security System
Kitchen
- Eat-In Kitchen
- Range
- Microwave
- Snack Bar or Counter
Flooring
- Wood
- Tile
Bedrooms and Bathrooms
- 3 Bedrooms | 1 Main Level Bedroom
Laundry
- Laundry Room
- Laundry on main level
- Dryer
- Washer
Outdoor Features
- Deck
- Patio
- Porch
Schools
- Mattawan Early Elementary School
- Mattawan Middle School
- Mattawan High School
Utilities
- Humidifier
- Forced Air Heating and Cooling System
- Heating System Uses Natural Gas
- Well
- Water Softener is Owned
- Septic System
Community Details
- Whitetail Woods Subdivision
Listing and Financial Details
- Home warranty included in the sale of the property
Ownership History
Purchase Details
Home Financials for this Owner
Home Financials are based on the most recent Mortgage that was taken out on this home.Purchase Details
Home Financials for this Owner
Home Financials are based on the most recent Mortgage that was taken out on this home.Purchase Details
Purchase Details
Similar Homes in Mattawan, MI
Home Values in the Area
Average Home Value in this Area
Purchase History
| Date | Type | Sale Price | Title Company |
|---|---|---|---|
| Warranty Deed | $444,000 | Chicago Title Of Michigan | |
| Warranty Deed | $295,000 | Chicago Title | |
| Deed | $195,000 | -- | |
| Deed | $24,500 | -- |
Mortgage History
| Date | Status | Loan Amount | Loan Type |
|---|---|---|---|
| Previous Owner | $269,950 | New Conventional | |
| Previous Owner | $280,250 | New Conventional | |
| Previous Owner | $75,000 | Credit Line Revolving | |
| Previous Owner | $44,039 | New Conventional | |
| Previous Owner | $75,000 | Credit Line Revolving | |
| Previous Owner | $55,000 | Fannie Mae Freddie Mac |
Property History
| Date | Event | Price | Change | Sq Ft Price |
|---|---|---|---|---|
| 06/02/2025 06/02/25 | Sold | $444,000 | +1.0% | $141 / Sq Ft |
| 05/06/2025 05/06/25 | Pending | -- | -- | -- |
| 04/29/2025 04/29/25 | For Sale | $439,500 | 0.0% | $140 / Sq Ft |
| 04/20/2025 04/20/25 | Pending | -- | -- | -- |
| 04/18/2025 04/18/25 | For Sale | $439,500 | +49.0% | $140 / Sq Ft |
| 06/03/2016 06/03/16 | Sold | $295,000 | -0.3% | $94 / Sq Ft |
| 05/01/2016 05/01/16 | Pending | -- | -- | -- |
| 04/25/2016 04/25/16 | For Sale | $295,907 | -- | $94 / Sq Ft |
Tax History Compared to Growth
Tax History
| Year | Tax Paid | Tax Assessment Tax Assessment Total Assessment is a certain percentage of the fair market value that is determined by local assessors to be the total taxable value of land and additions on the property. | Land | Improvement |
|---|---|---|---|---|
| 2024 | $1,560 | $165,800 | $0 | $0 |
| 2023 | $1,486 | $163,600 | $0 | $0 |
| 2022 | $4,727 | $136,300 | $0 | $0 |
| 2021 | $4,551 | $139,600 | $15,000 | $124,600 |
| 2020 | $4,489 | $132,500 | $15,000 | $117,500 |
| 2019 | $4,159 | $125,800 | $125,800 | $0 |
| 2018 | $4,290 | $129,700 | $129,700 | $0 |
| 2017 | $4,231 | $122,800 | $0 | $0 |
| 2016 | $3,499 | $113,600 | $0 | $0 |
| 2015 | $3,103 | $113,600 | $0 | $0 |
| 2014 | $3,060 | $105,600 | $0 | $0 |
| 2013 | -- | $101,800 | $101,800 | $0 |
Agents Affiliated with this Home
-
Traci Seeley

Seller's Agent in 2025
Traci Seeley
Keller Williams Kalamazoo Market Center
(269) 816-3197
2 in this area
166 Total Sales
-
Deb Nault

Buyer's Agent in 2025
Deb Nault
Chuck Jaqua, REALTOR
(269) 501-7712
2 in this area
68 Total Sales
-
Jeremy Hembree

Buyer Co-Listing Agent in 2025
Jeremy Hembree
Chuck Jaqua, REALTOR
(269) 341-4300
2 in this area
57 Total Sales
-
Jeff Lee

Seller's Agent in 2016
Jeff Lee
Berkshire Hathaway HomeServices MI
(269) 488-5342
1 in this area
221 Total Sales
-
Tim Cashen

Buyer's Agent in 2016
Tim Cashen
Jaqua, REALTORS
(269) 341-4300
1 in this area
49 Total Sales
Map
Source: Southwestern Michigan Association of REALTORS®
MLS Number: 25016370
APN: 80-02-665-015-00
- 27225 60th Ave
- 60320 County Road 657
- 28302 Springbrook Dr
- 61121 Airpark Ln
- 59650 White Wood Dr
- 58555 Kristina Cir W
- 58859 Swenson St
- 29171 62nd Ave
- 59376 Silvergrass Ave
- 58852 Silvergrass Dr
- 64789 Winterwoods Dr
- 58913 Swenson St
- 61490 30th St
- 59037 Norton St
- 59038 Norton St
- 59092 Norton St
- 58983 Norton St
- 58930 Norton St
- 58517 Swenson St
- 58967 Swenson St
