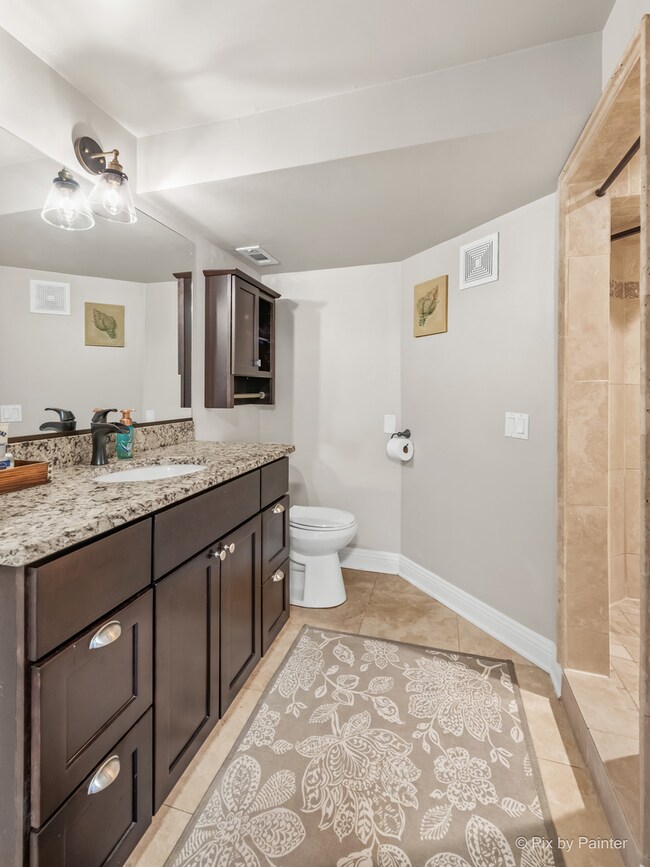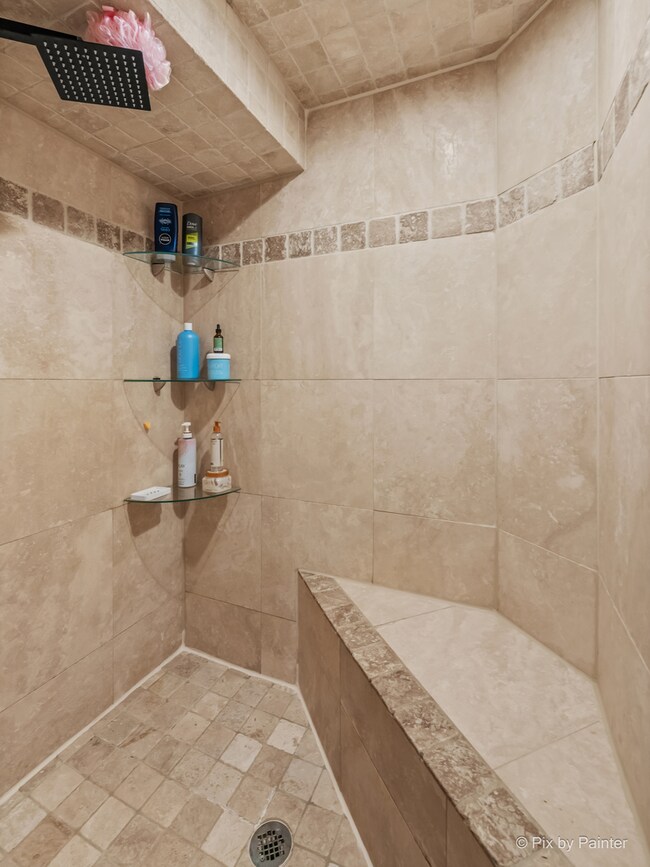
Highlights
- Vaulted Ceiling
- Raised Ranch Architecture
- 3 Car Detached Garage
- Cary Grove High School Rated A
- Fenced Yard
- Forced Air Heating and Cooling System
About This Home
As of September 2024This charming single-family home boasts 4 spacious bedrooms and 2 bathrooms, complemented by a 2.5-car heated garage with a 220-volt outlet. Additionally, there's an extra garage for storage. The expansive driveway offers ample parking for guests. Inside, the living room features vaulted ceilings with ambient lighting, creating a cozy atmosphere. Key updates include: HVAC system (2020) Whole-house gas generator (2022) Sophisticated water filtration system (2021) Surveillance cameras Ring doorbell Bluetooth-enabled washer and dryer Enjoy the convenience of gas and 220V connections outdoors, perfect for a future pool or jacuzzi. Plus, the home is just a short distance from the beautiful beach at Silver Lake.
Last Agent to Sell the Property
HomeSmart Connect LLC License #475148526 Listed on: 06/19/2024

Last Buyer's Agent
Berkshire Hathaway HomeServices Starck Real Estate License #475124184

Home Details
Home Type
- Single Family
Est. Annual Taxes
- $5,249
Year Built
- Built in 1952
Lot Details
- 0.29 Acre Lot
- Lot Dimensions are 120x80x156x143
- Fenced Yard
Parking
- 3 Car Detached Garage
- Garage Transmitter
- Garage Door Opener
- Driveway
- Parking Included in Price
Home Design
- Raised Ranch Architecture
- Brick Foundation
- Asphalt Roof
- Concrete Perimeter Foundation
Interior Spaces
- 1,814 Sq Ft Home
- Vaulted Ceiling
- Gas Log Fireplace
- Family Room with Fireplace
Bedrooms and Bathrooms
- 4 Bedrooms
- 4 Potential Bedrooms
- 2 Full Bathrooms
Finished Basement
- Walk-Out Basement
- Basement Fills Entire Space Under The House
- Finished Basement Bathroom
Schools
- Deer Path Elementary School
- Cary Junior High School
- Cary-Grove Community High School
Utilities
- Forced Air Heating and Cooling System
- Heating System Uses Natural Gas
- Well
- Private or Community Septic Tank
Community Details
- Raised Ranch
Listing and Financial Details
- Homeowner Tax Exemptions
Ownership History
Purchase Details
Home Financials for this Owner
Home Financials are based on the most recent Mortgage that was taken out on this home.Purchase Details
Home Financials for this Owner
Home Financials are based on the most recent Mortgage that was taken out on this home.Purchase Details
Home Financials for this Owner
Home Financials are based on the most recent Mortgage that was taken out on this home.Purchase Details
Home Financials for this Owner
Home Financials are based on the most recent Mortgage that was taken out on this home.Similar Homes in Cary, IL
Home Values in the Area
Average Home Value in this Area
Purchase History
| Date | Type | Sale Price | Title Company |
|---|---|---|---|
| Quit Claim Deed | -- | None Listed On Document | |
| Warranty Deed | $351,500 | Saturn Title | |
| Warranty Deed | $190,000 | Affinity Title Services Llc | |
| Interfamily Deed Transfer | -- | Chicago Title Insurance Co |
Mortgage History
| Date | Status | Loan Amount | Loan Type |
|---|---|---|---|
| Open | $351,220 | VA | |
| Previous Owner | $176,157 | FHA | |
| Previous Owner | $186,558 | FHA | |
| Previous Owner | $117,000 | Future Advance Clause Open End Mortgage | |
| Previous Owner | $104,000 | Fannie Mae Freddie Mac | |
| Previous Owner | $103,500 | Unknown | |
| Previous Owner | $23,986 | Credit Line Revolving | |
| Previous Owner | $83,000 | No Value Available |
Property History
| Date | Event | Price | Change | Sq Ft Price |
|---|---|---|---|---|
| 09/03/2024 09/03/24 | Sold | $351,400 | -2.4% | $194 / Sq Ft |
| 07/19/2024 07/19/24 | Pending | -- | -- | -- |
| 07/13/2024 07/13/24 | Price Changed | $359,900 | -5.3% | $198 / Sq Ft |
| 06/20/2024 06/20/24 | For Sale | $380,000 | +100.0% | $209 / Sq Ft |
| 03/21/2017 03/21/17 | Sold | $190,000 | -5.0% | $105 / Sq Ft |
| 01/05/2017 01/05/17 | Pending | -- | -- | -- |
| 12/16/2016 12/16/16 | For Sale | $199,900 | -- | $110 / Sq Ft |
Tax History Compared to Growth
Tax History
| Year | Tax Paid | Tax Assessment Tax Assessment Total Assessment is a certain percentage of the fair market value that is determined by local assessors to be the total taxable value of land and additions on the property. | Land | Improvement |
|---|---|---|---|---|
| 2024 | $5,388 | $81,755 | $13,483 | $68,272 |
| 2023 | $5,249 | $73,120 | $12,059 | $61,061 |
| 2022 | $5,695 | $75,606 | $13,577 | $62,029 |
| 2021 | $5,420 | $70,436 | $12,649 | $57,787 |
| 2020 | $5,252 | $67,942 | $12,201 | $55,741 |
| 2019 | $5,145 | $65,029 | $11,678 | $53,351 |
| 2018 | $4,116 | $52,059 | $10,788 | $41,271 |
| 2017 | $4,587 | $49,043 | $10,163 | $38,880 |
| 2016 | $4,586 | $45,998 | $9,532 | $36,466 |
| 2013 | -- | $44,900 | $8,892 | $36,008 |
Agents Affiliated with this Home
-
J
Seller's Agent in 2024
Joanna Zatorska
HomeSmart Connect LLC
-
R
Buyer's Agent in 2024
Rob Corsello
Berkshire Hathaway HomeServices Starck Real Estate
-
P
Seller's Agent in 2017
Paul Dimmick
Keller Williams Success Realty
Map
Source: Midwest Real Estate Data (MRED)
MLS Number: 12088897
APN: 19-01-204-013
- 6112 Hillcrest Rd
- 14 Lakewood Dr
- 6310 Hilly Way
- 6317 W Rawson Bridge Rd
- 24 Hickory Rd
- 6305 Robert Rd
- 6407 Hillcrest Rd
- 109 Woody Way
- 121 Woody Way
- 6705 Pheasant Trail
- 2714 Killarney Dr
- 2819 Sun Valley Dr
- 4 Bernay Ct
- 5511 Greenview Rd
- 3004 Blarneystone Ln
- 350 Sterling Cir
- 1 Calais Ct
- 5505 Oak Park Rd
- 377 Sterling Cir
- 390 Sterling Cir






