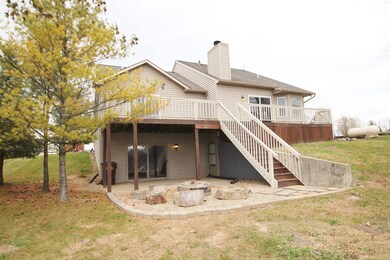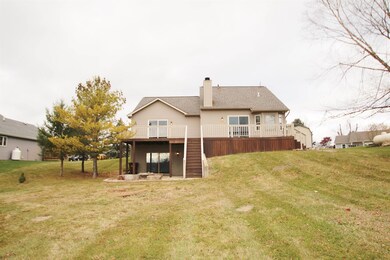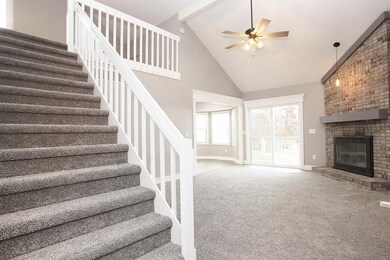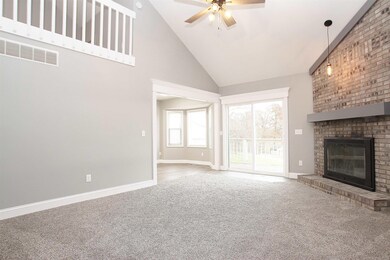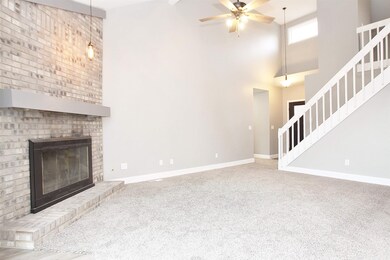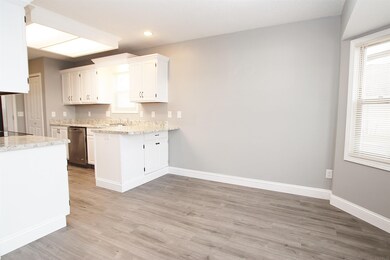
6116 E Beck Lake Rd N Kendallville, IN 46755
Highlights
- Lake Property
- Patio
- Level Lot
- 2 Car Attached Garage
- Forced Air Heating and Cooling System
- Carpet
About This Home
As of December 2023Remodeled 4 bedroom/2.5 bath with a fully finished walkout basement in a rural subdivision in Noble County! This home features fresh paint, all new flooring, brand new furnace, updated bathrooms, a full finished walkout basement with 9' ceilings and much more! Exterior features 1/2 acre lot, large deck with views of the lake, attached/finished garage and rear patio! Immediate possession available!
Last Agent to Sell the Property
Weichert Realtors - Hoosier Heartland Brokerage Phone: 260-318-0929 Listed on: 11/19/2023
Last Buyer's Agent
Weichert Realtors - Hoosier Heartland Brokerage Phone: 260-318-0929 Listed on: 11/19/2023
Home Details
Home Type
- Single Family
Est. Annual Taxes
- $1,192
Year Built
- Built in 1995
Lot Details
- 0.58 Acre Lot
- Lot Dimensions are 112x223
- Rural Setting
- Level Lot
Parking
- 2 Car Attached Garage
- Gravel Driveway
Home Design
- Poured Concrete
- Shingle Roof
- Asphalt Roof
- Vinyl Construction Material
Interior Spaces
- 1.5-Story Property
- Living Room with Fireplace
Flooring
- Carpet
- Vinyl
Bedrooms and Bathrooms
- 4 Bedrooms
Finished Basement
- Walk-Out Basement
- Basement Fills Entire Space Under The House
- 1 Bathroom in Basement
- 1 Bedroom in Basement
Outdoor Features
- Lake Property
- Patio
Schools
- Rome City Elementary School
- East Noble Middle School
- East Noble High School
Utilities
- Forced Air Heating and Cooling System
- Propane
- Private Company Owned Well
- Well
- Septic System
Listing and Financial Details
- Assessor Parcel Number 57-07-19-300-103.000-019
Community Details
Overview
- Brumbaugh Hickory Arms Subdivision
Recreation
- Waterfront Owned by Association
Ownership History
Purchase Details
Purchase Details
Home Financials for this Owner
Home Financials are based on the most recent Mortgage that was taken out on this home.Purchase Details
Home Financials for this Owner
Home Financials are based on the most recent Mortgage that was taken out on this home.Purchase Details
Home Financials for this Owner
Home Financials are based on the most recent Mortgage that was taken out on this home.Similar Homes in Kendallville, IN
Home Values in the Area
Average Home Value in this Area
Purchase History
| Date | Type | Sale Price | Title Company |
|---|---|---|---|
| Deed | $310,000 | Assurance Title Company Llc | |
| Deed | $310,000 | Burt Blee Dixon Sutton & Bloom | |
| Deed | $165,000 | Assurance Title Company | |
| Deed | $106,000 | Assurance Title Company |
Property History
| Date | Event | Price | Change | Sq Ft Price |
|---|---|---|---|---|
| 12/29/2023 12/29/23 | Sold | $310,000 | -3.1% | $116 / Sq Ft |
| 12/01/2023 12/01/23 | Pending | -- | -- | -- |
| 11/19/2023 11/19/23 | For Sale | $319,900 | +93.9% | $120 / Sq Ft |
| 06/14/2023 06/14/23 | Sold | $165,000 | 0.0% | $113 / Sq Ft |
| 05/19/2023 05/19/23 | Pending | -- | -- | -- |
| 05/19/2023 05/19/23 | For Sale | $165,000 | +55.7% | $113 / Sq Ft |
| 03/06/2013 03/06/13 | Sold | $106,000 | -24.0% | $64 / Sq Ft |
| 01/13/2013 01/13/13 | Pending | -- | -- | -- |
| 06/11/2012 06/11/12 | For Sale | $139,500 | -- | $85 / Sq Ft |
Tax History Compared to Growth
Tax History
| Year | Tax Paid | Tax Assessment Tax Assessment Total Assessment is a certain percentage of the fair market value that is determined by local assessors to be the total taxable value of land and additions on the property. | Land | Improvement |
|---|---|---|---|---|
| 2024 | $1,282 | $244,200 | $16,100 | $228,100 |
| 2023 | $1,287 | $230,900 | $15,300 | $215,600 |
| 2022 | $1,187 | $217,800 | $14,200 | $203,600 |
| 2021 | $1,122 | $199,500 | $14,200 | $185,300 |
| 2020 | $1,063 | $186,200 | $12,700 | $173,500 |
| 2019 | $1,055 | $177,800 | $12,100 | $165,700 |
| 2018 | $980 | $168,700 | $9,800 | $158,900 |
| 2017 | $838 | $157,000 | $9,800 | $147,200 |
| 2016 | $695 | $141,600 | $9,800 | $131,800 |
| 2014 | $663 | $131,400 | $9,600 | $121,800 |
Agents Affiliated with this Home
-
Trey Forbes

Seller's Agent in 2023
Trey Forbes
Weichert Realtors - Hoosier Heartland
(260) 318-0929
213 Total Sales
-
D
Seller's Agent in 2013
David R Button
Hosler Realty Inc - Kendallville
Map
Source: Indiana Regional MLS
MLS Number: 202342331
APN: 570719300103000019
- 6104 E Beck Lake Rd S
- 1383 N Buena Vista Rd
- 1442 N Terrace Hills Rd
- 1599 N Terrace Hills Rd
- 1636 N Terrace Hills Rd
- 2021 Lodi Ct
- 510 N Meadow Ln
- lot 115 Mcintosh Ave
- lot 114 Mcintosh Ave
- lot 113 Mcintosh Ave
- 0 W North St
- TBD W North St
- 2005 Priscilla Ln
- 0000 Eastgate Dr Unit 2
- 2016 Winesap Way
- 4393 E 850 N
- 2011 Winesap Way
- 2009 Winesap Way
- Lot #178 Carnoustie Cir
- 7283 N 450 E

