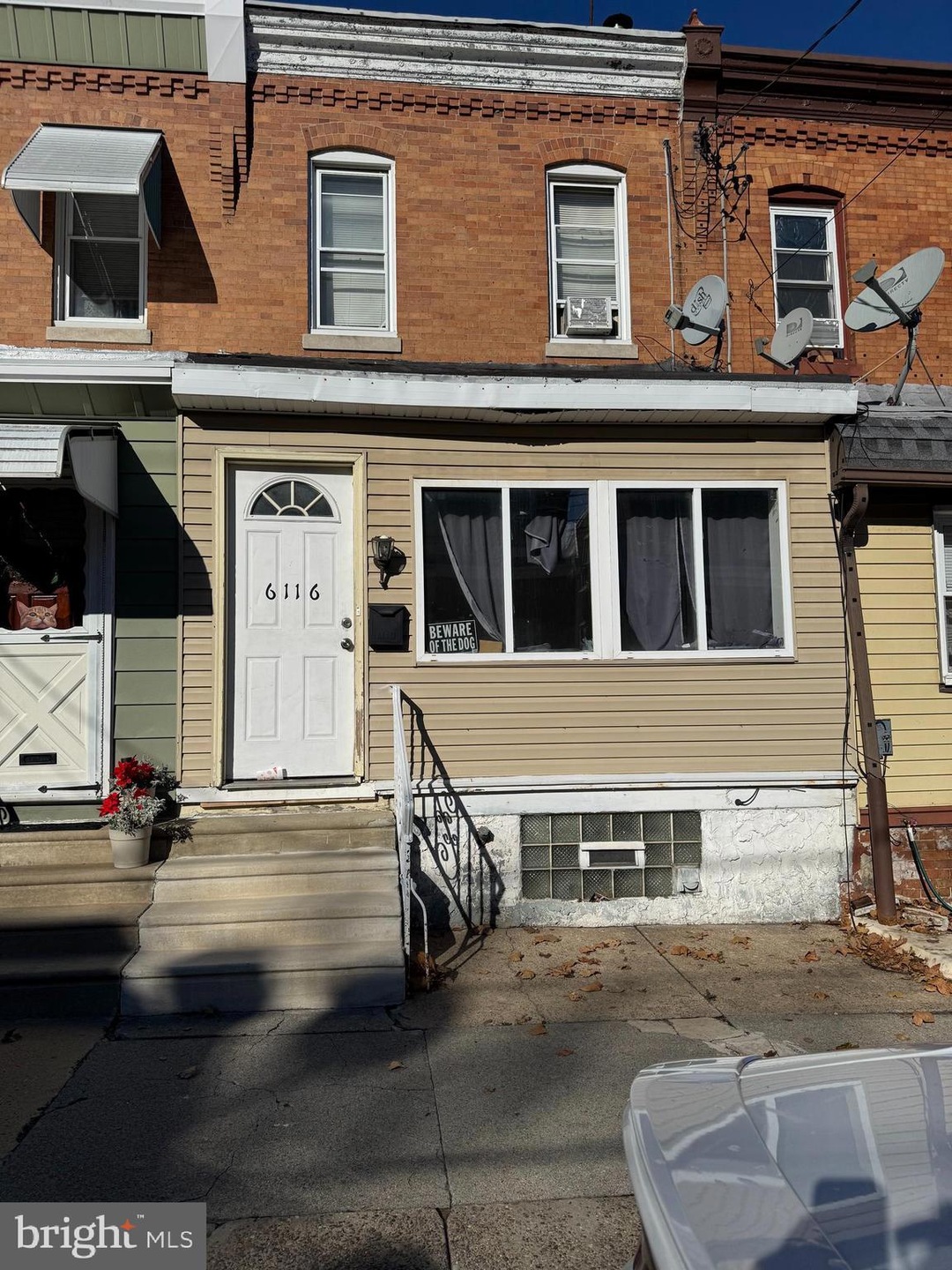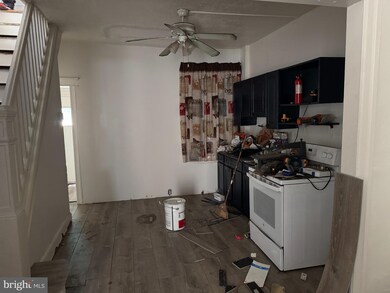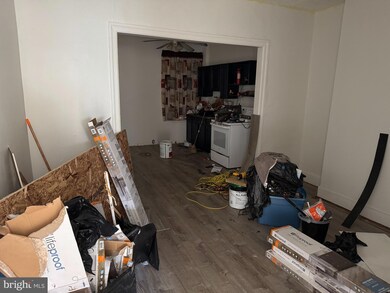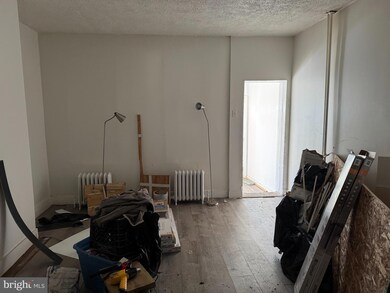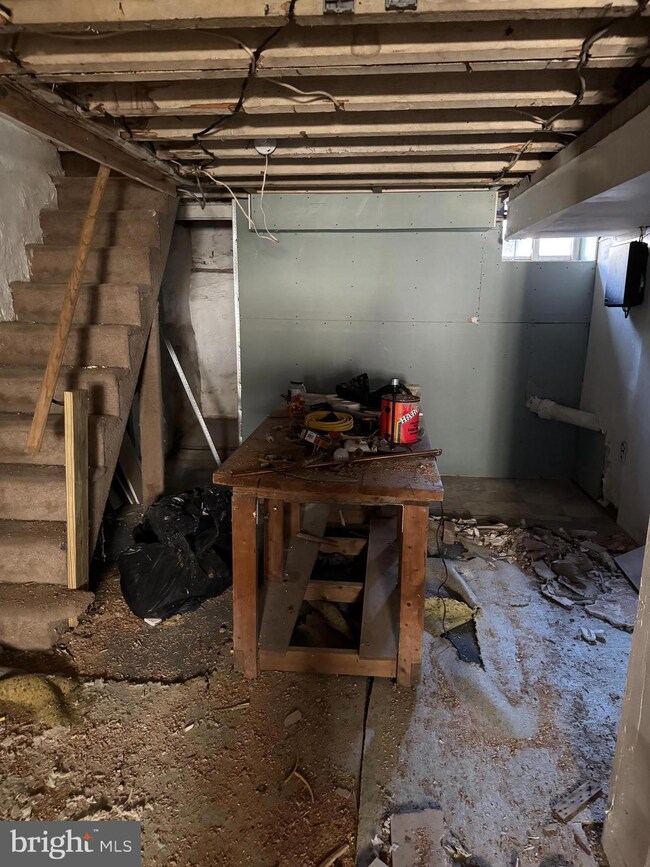
6116 Edmund St Philadelphia, PA 19135
Wissinoming NeighborhoodHighlights
- Straight Thru Architecture
- Porch
- Tile or Brick Flooring
- No HOA
- Eat-In Kitchen
- 2-minute walk to American Legion Playground
About This Home
As of May 2025Calling all investors. This property needs a few finishing touches to make it feel like home again. The property is located on a quite block in Mayfair Philadelphia that is close to parks, shopping and public transportation. The property is being sold in AS IS CONDITION! Make an appointment to show and let's work together!
Townhouse Details
Home Type
- Townhome
Est. Annual Taxes
- $1,383
Year Built
- Built in 1935
Lot Details
- 1,190 Sq Ft Lot
- Lot Dimensions are 14.00 x 85.00
- Back Yard
- Property is in below average condition
Parking
- On-Street Parking
Home Design
- Straight Thru Architecture
- Flat Roof Shape
- Brick Exterior Construction
- Brick Foundation
Interior Spaces
- 840 Sq Ft Home
- Property has 2 Levels
- Eat-In Kitchen
Flooring
- Wall to Wall Carpet
- Tile or Brick
Bedrooms and Bathrooms
- 3 Main Level Bedrooms
- 1 Full Bathroom
Basement
- Laundry in Basement
- Natural lighting in basement
Outdoor Features
- Exterior Lighting
- Porch
Utilities
- Forced Air Heating System
- 100 Amp Service
- Natural Gas Water Heater
- Cable TV Available
Listing and Financial Details
- Tax Lot 131
- Assessor Parcel Number 411390000
Community Details
Overview
- No Home Owners Association
- Mayfair Subdivision
Pet Policy
- Pets Allowed
Ownership History
Purchase Details
Home Financials for this Owner
Home Financials are based on the most recent Mortgage that was taken out on this home.Purchase Details
Home Financials for this Owner
Home Financials are based on the most recent Mortgage that was taken out on this home.Purchase Details
Purchase Details
Similar Homes in Philadelphia, PA
Home Values in the Area
Average Home Value in this Area
Purchase History
| Date | Type | Sale Price | Title Company |
|---|---|---|---|
| Special Warranty Deed | $95,000 | None Listed On Document | |
| Deed | $70,000 | -- | |
| Deed | $16,508 | -- | |
| Sheriffs Deed | $2,900 | -- |
Mortgage History
| Date | Status | Loan Amount | Loan Type |
|---|---|---|---|
| Open | $138,600 | Construction | |
| Previous Owner | $63,000 | Fannie Mae Freddie Mac |
Property History
| Date | Event | Price | Change | Sq Ft Price |
|---|---|---|---|---|
| 07/14/2025 07/14/25 | Price Changed | $197,000 | -1.5% | $193 / Sq Ft |
| 07/07/2025 07/07/25 | Price Changed | $200,000 | -4.8% | $196 / Sq Ft |
| 06/30/2025 06/30/25 | For Sale | $210,000 | +121.1% | $206 / Sq Ft |
| 05/30/2025 05/30/25 | Sold | $95,000 | 0.0% | $113 / Sq Ft |
| 04/17/2025 04/17/25 | For Sale | $95,000 | -5.0% | $113 / Sq Ft |
| 01/21/2025 01/21/25 | Sold | $100,000 | -13.0% | $119 / Sq Ft |
| 01/04/2025 01/04/25 | For Sale | $115,000 | -- | $137 / Sq Ft |
Tax History Compared to Growth
Tax History
| Year | Tax Paid | Tax Assessment Tax Assessment Total Assessment is a certain percentage of the fair market value that is determined by local assessors to be the total taxable value of land and additions on the property. | Land | Improvement |
|---|---|---|---|---|
| 2025 | $1,383 | $126,600 | $25,320 | $101,280 |
| 2024 | $1,383 | $126,600 | $25,320 | $101,280 |
| 2023 | $1,383 | $98,800 | $19,760 | $79,040 |
| 2022 | $997 | $98,800 | $19,760 | $79,040 |
| 2021 | $997 | $0 | $0 | $0 |
| 2020 | $997 | $0 | $0 | $0 |
| 2019 | $956 | $0 | $0 | $0 |
| 2018 | $1,001 | $0 | $0 | $0 |
| 2017 | $1,001 | $0 | $0 | $0 |
| 2016 | $1,001 | $0 | $0 | $0 |
| 2015 | $958 | $0 | $0 | $0 |
| 2014 | -- | $71,500 | $14,875 | $56,625 |
| 2012 | -- | $10,080 | $1,115 | $8,965 |
Agents Affiliated with this Home
-
Kyle Keenan

Seller's Agent in 2025
Kyle Keenan
Keller Williams Real Estate-Langhorne
(215) 833-0638
1 in this area
46 Total Sales
-
Patricia Gadson

Seller's Agent in 2025
Patricia Gadson
EXP Realty, LLC
(267) 463-3364
1 in this area
16 Total Sales
-
Jamal Coleman
J
Seller's Agent in 2025
Jamal Coleman
Diversified Realty Solutions
(215) 869-0861
1 in this area
3 Total Sales
-
Ashley Butts

Buyer's Agent in 2025
Ashley Butts
Century 21 Veterans-Newtown
(267) 352-8000
1 in this area
13 Total Sales
Map
Source: Bright MLS
MLS Number: PAPH2432244
APN: 411390000
- 6021 Torresdale Ave
- 4813 Comly St
- 6005 Tulip St
- 6039 Keystone St
- 6318 Edmund St
- 6254 Marsden St
- 4512 Benner St
- 4515 Comly St
- 6321 Tulip St
- 4534 Robbins Ave
- 5825 Ditman St Unit 27
- 5010 Homestead St
- 4501 Mckinley St
- 5738-40 Tulip St
- 5739 Vandike St
- 5748 Hegerman St
- 6320 Ditman St
- 5726-28 Tulip St
- 5732 Vandike St
- 6138 Gillespie St
