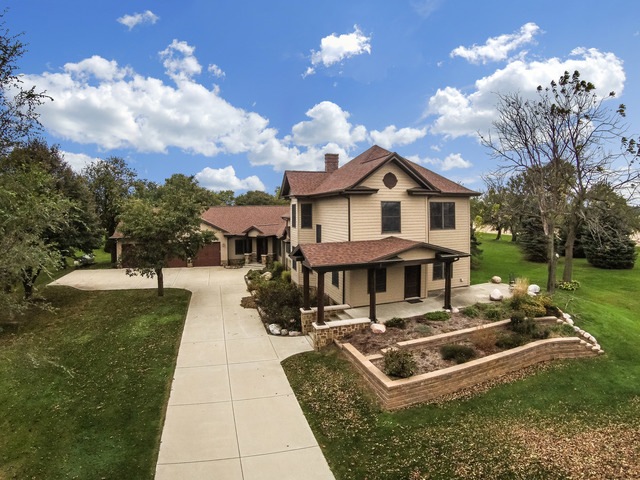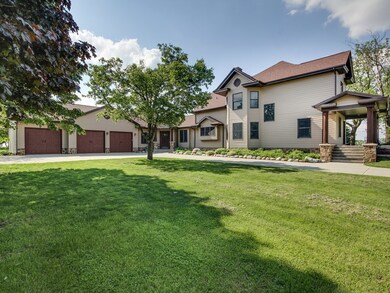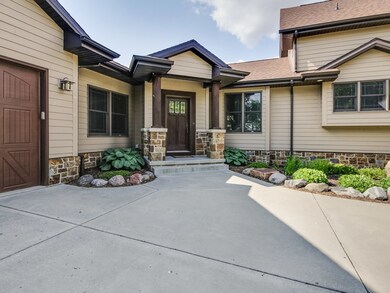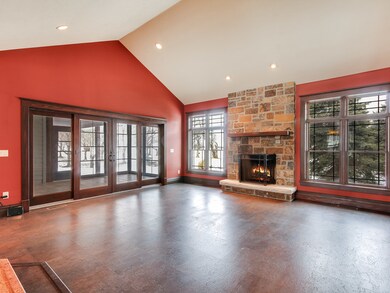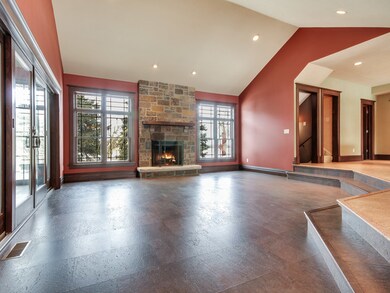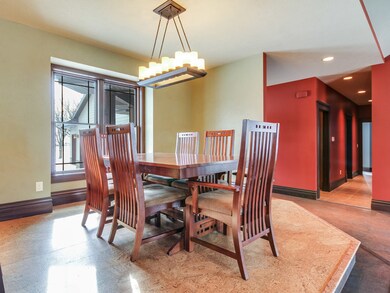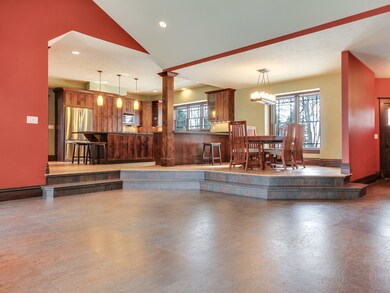
Highlights
- Landscaped Professionally
- Mature Trees
- Traditional Architecture
- Tri-Valley Elementary School Rated A
- Pond
- Main Floor Bedroom
About This Home
As of June 2022Beautiful 5 bedroom/5 bath Prairie-style RESORT HOME on private 5.5 acres of PARADISE less than 15 minutes from Bloomington! The lot includes 2 sea-walled swim ponds, a bridge, artwork, 200 year old trees, gardens, large patio and 3 fire pits. Amazing gourmet kitchen, 2 master suites, 2 fireplaces, 2 utility rooms, 8' x 8' walk-in pantry w/ fridge & sink. Basement has large family room, 5th bedroom. Dual zone HVAC & house generator. Extra deep 3 car garage. Original house built in 1905.
Last Agent to Sell the Property
RE/MAX Rising License #471000056 Listed on: 01/26/2019

Home Details
Home Type
- Single Family
Est. Annual Taxes
- $13,795
Year Built
- 1905
Lot Details
- Rural Setting
- Landscaped Professionally
- Mature Trees
Parking
- Attached Garage
- Garage ceiling height seven feet or more
- Garage Transmitter
- Garage Door Opener
- Driveway
- Garage Is Owned
Home Design
- Traditional Architecture
- Brick Foundation
- Slab Foundation
- Asphalt Shingled Roof
- Stone Siding
Interior Spaces
- Built-In Features
- Wood Burning Fireplace
- Family Room Downstairs
Kitchen
- <<builtInOvenToken>>
- Cooktop<<rangeHoodToken>>
- <<microwave>>
- Dishwasher
- Stainless Steel Appliances
Bedrooms and Bathrooms
- Main Floor Bedroom
- Walk-In Closet
- Primary Bathroom is a Full Bathroom
- Bathroom on Main Level
- Dual Sinks
- <<bathWithWhirlpoolToken>>
- Separate Shower
Laundry
- Laundry on main level
- Dryer
- Washer
Outdoor Features
- Pond
- Screened Patio
Utilities
- Forced Air Heating and Cooling System
- Heating System Uses Propane
- Well
- Water Purifier is Owned
- Water Softener is Owned
- Private or Community Septic Tank
Ownership History
Purchase Details
Home Financials for this Owner
Home Financials are based on the most recent Mortgage that was taken out on this home.Purchase Details
Home Financials for this Owner
Home Financials are based on the most recent Mortgage that was taken out on this home.Purchase Details
Similar Homes in Downs, IL
Home Values in the Area
Average Home Value in this Area
Purchase History
| Date | Type | Sale Price | Title Company |
|---|---|---|---|
| Warranty Deed | $675,000 | Bugg Todd E | |
| Warranty Deed | $467,500 | Mclean County Title | |
| Warranty Deed | $550,000 | Mclean County Title |
Mortgage History
| Date | Status | Loan Amount | Loan Type |
|---|---|---|---|
| Open | $540,000 | New Conventional |
Property History
| Date | Event | Price | Change | Sq Ft Price |
|---|---|---|---|---|
| 06/15/2022 06/15/22 | Sold | $675,000 | 0.0% | $160 / Sq Ft |
| 05/14/2022 05/14/22 | Pending | -- | -- | -- |
| 05/12/2022 05/12/22 | For Sale | $675,000 | +44.4% | $160 / Sq Ft |
| 09/06/2019 09/06/19 | Sold | $467,500 | -6.5% | $111 / Sq Ft |
| 07/31/2019 07/31/19 | Pending | -- | -- | -- |
| 07/25/2019 07/25/19 | Price Changed | $499,900 | -9.1% | $118 / Sq Ft |
| 06/24/2019 06/24/19 | Price Changed | $549,900 | -6.6% | $130 / Sq Ft |
| 05/15/2019 05/15/19 | Price Changed | $589,000 | -1.7% | $139 / Sq Ft |
| 04/29/2019 04/29/19 | For Sale | $599,000 | +28.1% | $142 / Sq Ft |
| 04/26/2019 04/26/19 | Off Market | $467,500 | -- | -- |
| 01/26/2019 01/26/19 | For Sale | $599,000 | -- | $142 / Sq Ft |
Tax History Compared to Growth
Tax History
| Year | Tax Paid | Tax Assessment Tax Assessment Total Assessment is a certain percentage of the fair market value that is determined by local assessors to be the total taxable value of land and additions on the property. | Land | Improvement |
|---|---|---|---|---|
| 2024 | $13,795 | $238,209 | $36,495 | $201,714 |
| 2022 | $13,795 | $166,392 | $30,089 | $136,303 |
| 2021 | $13,193 | $158,544 | $28,670 | $129,874 |
| 2020 | $12,953 | $155,833 | $28,180 | $127,653 |
| 2019 | $13,493 | $155,833 | $28,180 | $127,653 |
| 2018 | $17,007 | $196,627 | $31,180 | $165,447 |
| 2017 | $20,004 | $231,644 | $30,880 | $200,764 |
| 2016 | $21,547 | $254,872 | $38,678 | $216,194 |
| 2015 | $21,225 | $251,725 | $38,200 | $213,525 |
| 2014 | $14,544 | $205,322 | $37,228 | $168,094 |
| 2013 | -- | $175,000 | $36,642 | $138,358 |
Agents Affiliated with this Home
-
Kirsten Evans

Seller's Agent in 2022
Kirsten Evans
Coldwell Banker Real Estate Group
(309) 825-7800
212 Total Sales
-
T
Buyer's Agent in 2022
Timothy Davis
RE/MAX
-
Daniel Carcasson

Seller's Agent in 2019
Daniel Carcasson
RE/MAX
(309) 310-5949
267 Total Sales
-
William Detweiler

Buyer's Agent in 2019
William Detweiler
RE/MAX
43 Total Sales
Map
Source: Midwest Real Estate Data (MRED)
MLS Number: MRD10258243
APN: 29-10-400-015
- 507 Raef Rd
- 402 Raef Rd
- 207 Eldon Dr
- Lot 8 E 700 Rd N
- 111 Dugan Trail
- 103 Dugan Trail
- 19977 Jared Dr
- 19863 Jared Dr
- 605 W Wayne St
- 106 S Buck St
- 206 W North St
- 401 Sunset Dr
- 000 Lot 6 Sunset Dr
- 000 Lot 4 Sunset Dr
- 000 Lot 5 Sunset Dr
- 000 Lot 2 Sunset Dr
- 230-005 Wayne St
- 501 N Pearl St
- 600 E Cedar St
- 112 Fox Run Ct
