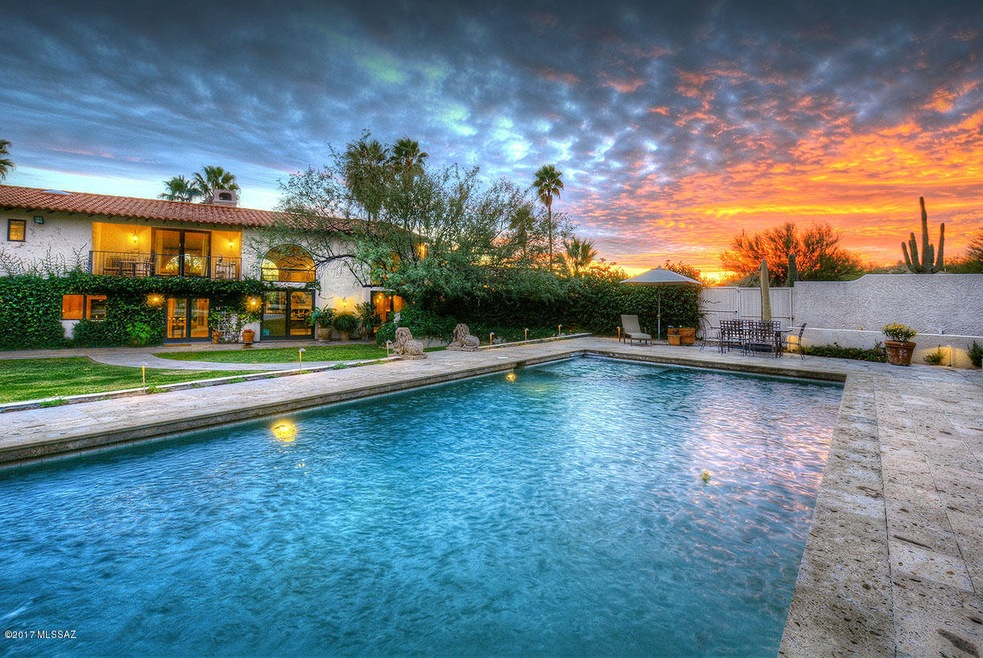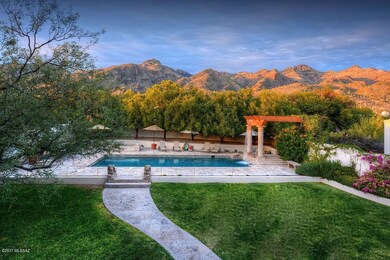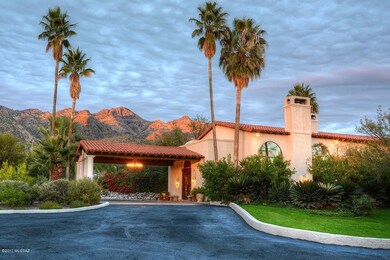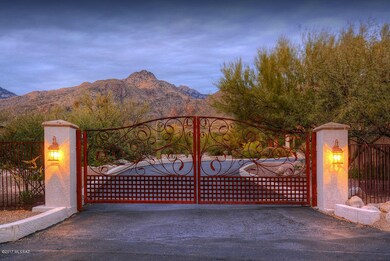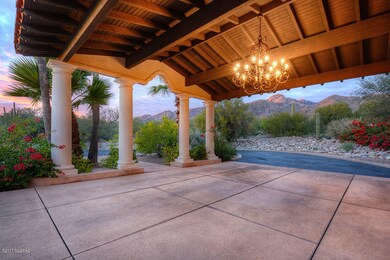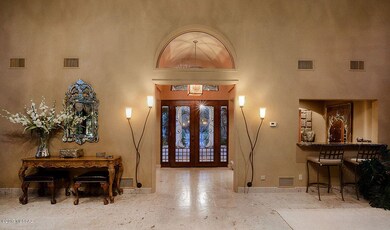
6116 N Via Tres Patos Tucson, AZ 85750
Estimated Value: $1,528,000 - $1,975,000
Highlights
- Guest House
- Heated Pool
- RV Garage
- Canyon View Elementary School Rated A
- Multiple Garages
- RV Parking in Community
About This Home
As of October 2018THIS EXQUISITE ESTATE HOME, OFFERS COMPLETE PRIVACY FROM OUTSIDE TO IN WITH LUSH MATURE GARDENS SITUATED ON 2.3 ACRES BEHIND A PRVATE GATE. ATTENTION TO DETAIL IS EVIDENT IN THE EXTENSIVE LIST OF CUSTOM DESIGNED FEATURES (SEE LIST IN DOCUMENTS SECTION). THE MAIN HOUSE IS COMPRISED OF 4 BDRMS & 5 BA'S, FORMAL LIVING & DINING RM, 3 FRPLS, GOURMET KITCHEN W/ MIELE/SUBZERO APPLIANCES, SEPARATE FAMILY RM, 3,000 SQFT ANCILLARY BUILDING OFFERING CAR BARN GARAGE/RV/EQUIPMENT/OVERFLOW STORAGE, ETC, 587 GUEST HOUSE WITH PRIVATE ENTRY, EQUIPPED W/ KITCHENETTE. THE EXPANSIVE GROUNDS ARE PERFECT FOR ENTERTAINING, OVERLOOKING THE SPARKLING, SUN FILLED POOL & SPA, SURROUNDED BY LUSH GARDENS & MTN VISTAS BEYOND. HOME IS SERVICED BY BOTH A PRIVATE WELL & CITY WATER, WITHIN WALKING DISTANCE TO SABINO CANYON
Last Agent to Sell the Property
Jameson Gray
Long Realty Listed on: 05/30/2018
Co-Listed By
McKenna St. Onge
Long Realty
Last Buyer's Agent
Joy Abbott
The Abbott Agency LLC
Home Details
Home Type
- Single Family
Est. Annual Taxes
- $11,477
Year Built
- Built in 1976
Lot Details
- 2.32 Acre Lot
- Block Wall Fence
- Drip System Landscaping
- Shrub
- Landscaped with Trees
- Grass Covered Lot
- Property is zoned Pima County - CR1
Property Views
- Panoramic
- Mountain
Home Design
- Mediterranean Architecture
- Frame With Stucco
Interior Spaces
- 5,712 Sq Ft Home
- 2-Story Property
- Wet Bar
- Cathedral Ceiling
- Ceiling Fan
- Gas Fireplace
- Garden Windows
- Entrance Foyer
- Family Room with Fireplace
- 3 Fireplaces
- Great Room
- Living Room with Fireplace
- Breakfast Room
- Formal Dining Room
- Home Office
- Storage Room
- Laundry Room
Kitchen
- Breakfast Bar
- Walk-In Pantry
- Gas Range
- Freezer
- Dishwasher
- Kitchen Island
- Granite Countertops
- Prep Sink
- Disposal
Flooring
- Carpet
- Ceramic Tile
Bedrooms and Bathrooms
- 5 Bedrooms
- Fireplace in Primary Bedroom
- Split Bedroom Floorplan
- Walk-In Closet
- Dual Vanity Sinks in Primary Bathroom
- Separate Shower in Primary Bathroom
- Soaking Tub
- Bathtub with Shower
Home Security
- Alarm System
- Fire and Smoke Detector
Parking
- 6 Car Garage
- 1 Carport Space
- Multiple Garages
- Garage ceiling height seven feet or more
- Driveway
- RV Garage
Outdoor Features
- Heated Pool
- Balcony
- Courtyard
- Covered patio or porch
- Separate Outdoor Workshop
- Built-In Barbecue
Schools
- Canyon View Elementary School
- Esperero Canyon Middle School
- Catalina Fthls High School
Utilities
- Zoned Heating and Cooling
- Heating System Uses Natural Gas
- Natural Gas Water Heater
- Septic System
- High Speed Internet
- Phone Available
- Cable TV Available
Additional Features
- EnerPHit Refurbished Home
- Guest House
Community Details
- RV Parking in Community
Ownership History
Purchase Details
Home Financials for this Owner
Home Financials are based on the most recent Mortgage that was taken out on this home.Purchase Details
Purchase Details
Home Financials for this Owner
Home Financials are based on the most recent Mortgage that was taken out on this home.Purchase Details
Home Financials for this Owner
Home Financials are based on the most recent Mortgage that was taken out on this home.Similar Homes in Tucson, AZ
Home Values in the Area
Average Home Value in this Area
Purchase History
| Date | Buyer | Sale Price | Title Company |
|---|---|---|---|
| Adil Faisal | $1,060,000 | Title Security Agency Llc | |
| Capin Michael I | -- | -- | |
| Blake Charles G | $245,750 | -- | |
| Capin Michael I | $839,000 | Chicago Title Insurance Co |
Mortgage History
| Date | Status | Borrower | Loan Amount |
|---|---|---|---|
| Open | Adil Faisal | $1,035,000 | |
| Closed | Adil Faisal | $901,000 | |
| Previous Owner | Capin Michael I | $500,000 | |
| Previous Owner | Capin Michael I | $500,000 | |
| Previous Owner | Capin Michael I | $270,000 | |
| Previous Owner | Blake Charles G | $184,300 | |
| Previous Owner | Capin Michael I | $300,000 |
Property History
| Date | Event | Price | Change | Sq Ft Price |
|---|---|---|---|---|
| 10/01/2018 10/01/18 | Sold | $1,060,000 | 0.0% | $186 / Sq Ft |
| 09/01/2018 09/01/18 | Pending | -- | -- | -- |
| 05/30/2018 05/30/18 | For Sale | $1,060,000 | -- | $186 / Sq Ft |
Tax History Compared to Growth
Tax History
| Year | Tax Paid | Tax Assessment Tax Assessment Total Assessment is a certain percentage of the fair market value that is determined by local assessors to be the total taxable value of land and additions on the property. | Land | Improvement |
|---|---|---|---|---|
| 2024 | $9,636 | $90,270 | -- | -- |
| 2023 | $8,932 | $85,971 | $0 | $0 |
| 2022 | $8,932 | $81,877 | $0 | $0 |
| 2021 | $10,835 | $89,794 | $0 | $0 |
| 2020 | $10,991 | $89,794 | $0 | $0 |
| 2019 | $11,047 | $92,300 | $0 | $0 |
| 2018 | $11,115 | $87,792 | $0 | $0 |
| 2017 | $11,477 | $87,792 | $0 | $0 |
| 2016 | $11,397 | $86,070 | $0 | $0 |
| 2015 | $10,078 | $81,971 | $0 | $0 |
Agents Affiliated with this Home
-
J
Seller's Agent in 2018
Jameson Gray
Long Realty
-
M
Seller Co-Listing Agent in 2018
McKenna St. Onge
Long Realty
-
J
Buyer's Agent in 2018
Joy Abbott
The Abbott Agency LLC
Map
Source: MLS of Southern Arizona
MLS Number: 21815253
APN: 114-05-653B
- 5738 N Via Umbrosa
- 6289 N Desert Moon Loop
- 6431 N Thimble Pass
- 6461 N Thimble Pass
- 5640 N Placita Favorita
- 7381 E Wikieup Cir
- 5555 N Weeping Rock Dr
- 7222 E Desert Moon Loop
- 7211 E Desert Moon Loop
- 5525 N Waterfield Dr
- 7518 E Placita de La Poesia
- 5463 N Stonehouse Place
- 7124 E Grey Fox Ln
- 7133 E Grey Fox Ln
- 5440 N Ventana Vista Rd
- 5476 N Indian Trail
- 5357 N Paseo de La Terraza
- 5395 N Entrada de Sabino
- 5352 N Calle Del Rocio
- 5365 N Ventana Vista Rd
- 6116 N Via Tres Patos
- 6090 N Via Tres Patos
- 6154 N Via Tres Patos
- 6164 N Via Tres Patos
- 6119 N Sabino Shadow Ln
- 6070 N Via Tres Patos
- 7750 E Shadow Vista Ct
- 6088 N Sabino Shadow Ln
- 6165 N Via Tres Patos
- 6050 N Via Tres Patos
- 6184 N Via Tres Patos
- 6001 N Sabino Canyon Rd
- 7757 E Shadow Vista Ct
- 6113 N Sabino Shadow Ln
- 6201 N Via Tres Patos
- 7720 E Shadow Vista Ct
- 6080 N Sabino Shadow Ln
- 7737 E Shadow Vista Ct
- 7745 E Rudasill Rd
- 6010 N Via Tres Patos
