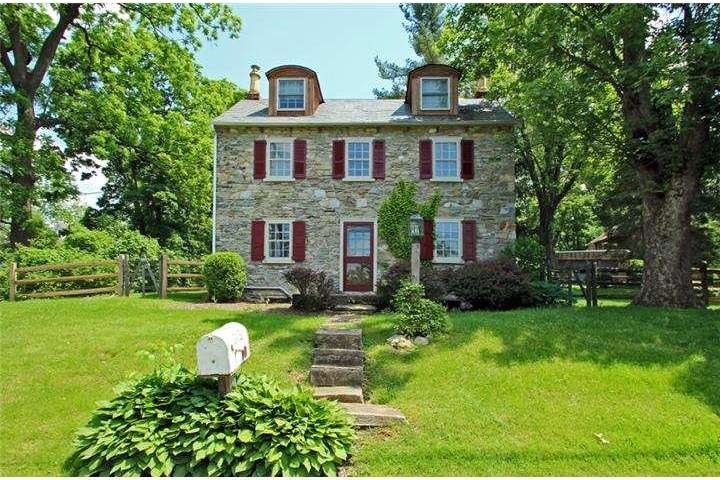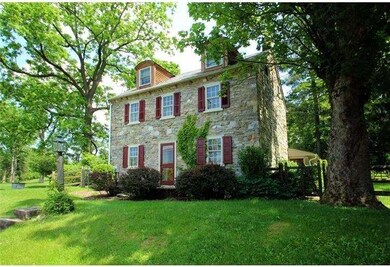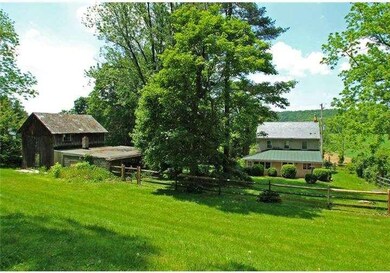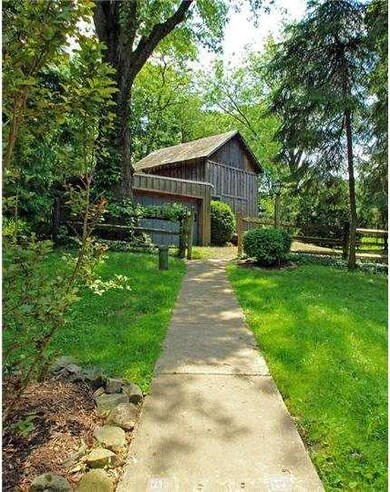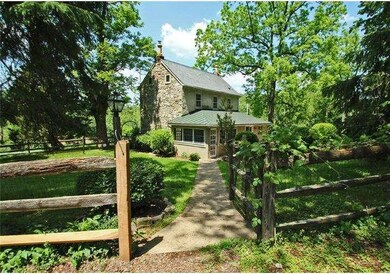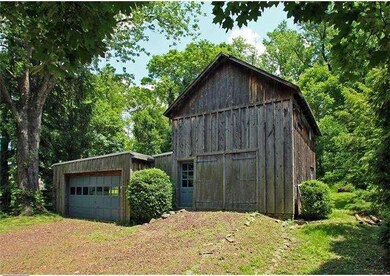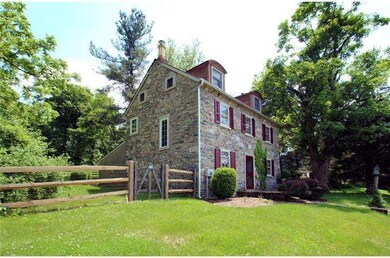
6116 Upper Mountain Rd New Hope, PA 18938
Estimated Value: $700,648 - $782,000
Highlights
- Wood Burning Stove
- Barn or Farm Building
- Farmhouse Style Home
- New Hope-Solebury Upper Elementary School Rated A
- Wood Flooring
- Attic
About This Home
As of March 2014Charming Peaceful Bucks County fieldstone historic Home On A Quiet Country road with long distant views of preserved BC Countryside! Eat in kitchen has washer/dryer, DW, new granite countertops,& new stove. Tiled flr w new atrium door leading to beautiful fieldstone walled patio. Private fenced in post & rail backyard for you and pets! Walls of windows in sunroom provide lots of light to enjoy most of the year. Living Room has refinished wood floors and stone fireplace. Water closet & laundry on main level. Gracious and bright Master Bedroom has walk-in closets, built-in drawers, & random refinished pine flrs. Pie stairs lead to 2 additional rooms on 3rd floor w random refinished pine flrs. Detached barn w/3+ Car Garage. Close to transportation, major highways, shopping, sightseeing, and exceptional restaurants! Central Air, newer septic & roof. A Very Special Property! Classic Bucks County! Perfect weekender or full time residence!
Last Agent to Sell the Property
Brenda Redfield
Lisa James Otto Country Properties License #TREND:149406 Listed on: 05/15/2013
Home Details
Home Type
- Single Family
Est. Annual Taxes
- $4,873
Year Built
- Built in 1800
Lot Details
- 0.44 Acre Lot
- Lot Dimensions are 119x168
- Open Lot
- Irregular Lot
- Sloped Lot
- Back, Front, and Side Yard
- Property is in good condition
- Property is zoned R2
Parking
- 3 Car Detached Garage
- 2 Open Parking Spaces
- Driveway
Home Design
- Farmhouse Style Home
- Stone Foundation
- Pitched Roof
- Slate Roof
- Stone Siding
Interior Spaces
- 1,480 Sq Ft Home
- Property has 3 Levels
- Beamed Ceilings
- Ceiling Fan
- Wood Burning Stove
- Stone Fireplace
- Living Room
- Wood Flooring
- Unfinished Basement
- Basement Fills Entire Space Under The House
- Laundry on main level
- Attic
Kitchen
- Eat-In Kitchen
- Butlers Pantry
- Self-Cleaning Oven
- Built-In Range
- Dishwasher
Bedrooms and Bathrooms
- 2 Bedrooms
- En-Suite Primary Bedroom
- 1.5 Bathrooms
Outdoor Features
- Patio
- Porch
Schools
- New Hope-Solebury Middle School
- New Hope-Solebury High School
Farming
- Barn or Farm Building
Utilities
- Central Air
- Heating System Uses Oil
- Hot Water Heating System
- 200+ Amp Service
- Summer or Winter Changeover Switch For Hot Water
- Well
- On Site Septic
- Cable TV Available
Community Details
- No Home Owners Association
Listing and Financial Details
- Tax Lot 009
- Assessor Parcel Number 41-022-009
Ownership History
Purchase Details
Home Financials for this Owner
Home Financials are based on the most recent Mortgage that was taken out on this home.Purchase Details
Purchase Details
Home Financials for this Owner
Home Financials are based on the most recent Mortgage that was taken out on this home.Purchase Details
Home Financials for this Owner
Home Financials are based on the most recent Mortgage that was taken out on this home.Purchase Details
Home Financials for this Owner
Home Financials are based on the most recent Mortgage that was taken out on this home.Similar Homes in New Hope, PA
Home Values in the Area
Average Home Value in this Area
Purchase History
| Date | Buyer | Sale Price | Title Company |
|---|---|---|---|
| Yannarella Zachary | $425,000 | First American Title | |
| Lester Klein Gst Exempt Trust A | $700,000 | None Available | |
| Klein Peter | $325,000 | Fidelity National Title Ins | |
| Claricurzio Michael G | -- | -- | |
| Claricurzio Michael G | $140,000 | -- |
Mortgage History
| Date | Status | Borrower | Loan Amount |
|---|---|---|---|
| Open | Yannarella Zachary | $387,442 | |
| Closed | Yannarella Zachary | $387,442 | |
| Closed | Yannarella Zachary | $386,141 | |
| Previous Owner | Klein Peter | $200,000 | |
| Previous Owner | Claricurzio Michael G | $128,000 | |
| Previous Owner | Claricurzio Michael G | $126,000 |
Property History
| Date | Event | Price | Change | Sq Ft Price |
|---|---|---|---|---|
| 03/24/2014 03/24/14 | Sold | $425,000 | -5.6% | $287 / Sq Ft |
| 03/20/2014 03/20/14 | Pending | -- | -- | -- |
| 01/30/2014 01/30/14 | Price Changed | $450,000 | -4.2% | $304 / Sq Ft |
| 11/06/2013 11/06/13 | Price Changed | $469,900 | -2.1% | $318 / Sq Ft |
| 09/30/2013 09/30/13 | Price Changed | $480,000 | -4.0% | $324 / Sq Ft |
| 07/22/2013 07/22/13 | Price Changed | $499,980 | -7.2% | $338 / Sq Ft |
| 05/15/2013 05/15/13 | For Sale | $538,800 | -- | $364 / Sq Ft |
Tax History Compared to Growth
Tax History
| Year | Tax Paid | Tax Assessment Tax Assessment Total Assessment is a certain percentage of the fair market value that is determined by local assessors to be the total taxable value of land and additions on the property. | Land | Improvement |
|---|---|---|---|---|
| 2024 | $6,187 | $37,800 | $10,640 | $27,160 |
| 2023 | $6,029 | $37,800 | $10,640 | $27,160 |
| 2022 | $5,988 | $37,800 | $10,640 | $27,160 |
| 2021 | $5,869 | $37,800 | $10,640 | $27,160 |
| 2020 | $5,731 | $37,800 | $10,640 | $27,160 |
| 2019 | $5,606 | $37,800 | $10,640 | $27,160 |
| 2018 | $5,481 | $37,800 | $10,640 | $27,160 |
| 2017 | $5,271 | $37,800 | $10,640 | $27,160 |
| 2016 | -- | $37,800 | $10,640 | $27,160 |
| 2015 | -- | $37,800 | $10,640 | $27,160 |
| 2014 | -- | $37,800 | $10,640 | $27,160 |
Agents Affiliated with this Home
-
B
Seller's Agent in 2014
Brenda Redfield
Lisa James Otto Country Properties
-
Jo Ann Schwartz

Buyer's Agent in 2014
Jo Ann Schwartz
Corcoran Sawyer Smith
(908) 581-6911
9 Total Sales
Map
Source: Bright MLS
MLS Number: 1003449934
APN: 41-022-009
- 6085 Upper Mountain Rd
- 2727 Aquetong Rd
- 803 Yearling Dr
- 167 Equestrian Dr
- 1010 Canter Cir
- 6030 Lower Mountain Rd
- 10 Paddock Dr
- 2575 Aquetong Rd
- 3048 Aquetong Rd
- 1936 Street Rd
- 15 Red Fox Dr
- 6189 Greenhill Rd
- 1786 Brooke Dr
- 2861 Creamery Rd
- 2436 Aquetong Rd
- 6068 Stoney Hill Rd
- 91 Hermitage Dr Unit T1
- 41 Hermitage Dr Unit T11
- 7 Walton Dr
- 4 Ingham Way
- 6116 Upper Mountain Rd
- 6110 Upper Mountain Rd
- 6122 Upper Mountain Rd
- 6136 Upper Mountain Rd
- 6089 Lower York Rd
- 6130 Upper Mountain Rd
- 6150 Upper Mountain Rd
- 6144 Upper Mountain Rd
- 6106 Lower York Rd
- 6160 Upper Mountain Rd
- 6071 Lower York Rd
- 6123 Lower York Rd Unit B
- 6048 Lower York Rd
- 6065 Upper Mountain Rd
- 6166 Upper Mountain Rd
- 6126 Lower York Rd
- 6064 Upper Mountain Rd
- 6064 Upper Mountain Rd
- 6134 Lower York Rd
- 6044 Lower York Rd
