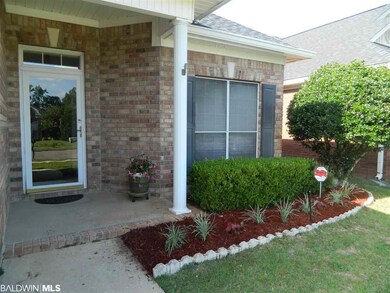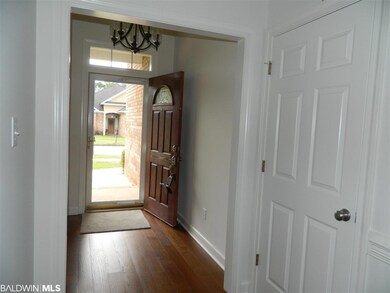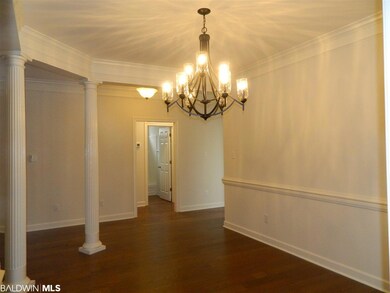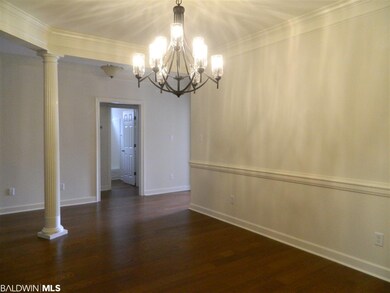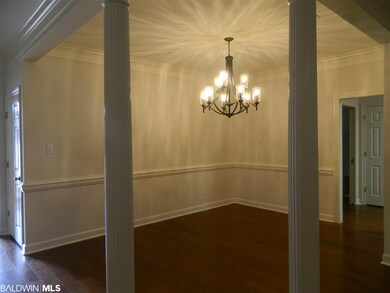
6116 Venetian Way N Mobile, AL 36608
Westhill NeighborhoodHighlights
- Wood Flooring
- Jetted Tub in Primary Bathroom
- Sun or Florida Room
- Main Floor Primary Bedroom
- Bonus Room
- Screened Porch
About This Home
As of August 2021Welcome to 6116 Venetian Way N in Mobile, Alabama. This wonderful brick patio home with vinyl eaves is like new inside and out; ready for you to call home. Greet your guest on the covered front porch, storm glass door helps to let the natural sunshine in the nice size foyer. The open floor plan is great for entertaining. Formal dining room is enhanced by two columns, extra molding plus a large new chandler. Living room offers an electric fireplace, and open to kitchen. The high breakfast bar, and large dining area is a plus. Plenty of cabinets, counter space, plus a pantry. Laundry room is off the kitchen to the 2 car garage. You will enjoy the corner Florida room off the family room, which has glass French doors. The large master suite has two full windows overlooking backyard, large walk in closet. The glamour master has dual sink vanity, large shower with bench, and a garden whirlpool tub. Split bedroom plan is another nice feature, two bedrooms with a full size bathroom off the hallway. Upstairs is a large bonus room over the garage with it’s own HVAC. All the flooring is new, hardwood flooring throughout, except new carpet in bedrooms. You will enjoy relaxing on the screened in patio this summer, watching the birds. Fenced in backyard, sprinkler system in front and back. Ok, new 2020, hvac, all ductwork, electrical, freshly painted, new roof, security system. Home is in a great location, near University of South Alabama, minutes from shopping, restaurant and hospitals. Contact to see this home. Agent is related to the owner.
Last Buyer's Agent
Non Member
Non Member Office
Home Details
Home Type
- Single Family
Est. Annual Taxes
- $1,604
Year Built
- Built in 2004
Lot Details
- Lot Dimensions are 50x108x50x108
- Fenced
- Level Lot
HOA Fees
- $13 Monthly HOA Fees
Home Design
- Patio Home
- Brick Exterior Construction
- Slab Foundation
- Composition Roof
- Vinyl Siding
Interior Spaces
- 2,243 Sq Ft Home
- 1.5-Story Property
- ENERGY STAR Qualified Ceiling Fan
- Ceiling Fan
- Electric Fireplace
- Double Pane Windows
- Entrance Foyer
- Family Room with Fireplace
- Living Room
- Combination Kitchen and Dining Room
- Bonus Room
- Sun or Florida Room
- Screened Porch
- Storage
- Utility Room
Kitchen
- Breakfast Area or Nook
- Breakfast Bar
- Electric Range
- Dishwasher
- Disposal
Flooring
- Wood
- Carpet
Bedrooms and Bathrooms
- 3 Bedrooms
- Primary Bedroom on Main
- Split Bedroom Floorplan
- En-Suite Primary Bedroom
- Walk-In Closet
- 2 Full Bathrooms
- Jetted Tub in Primary Bathroom
- Garden Bath
- Separate Shower
Home Security
- Home Security System
- Storm Doors
Parking
- Attached Garage
- Automatic Garage Door Opener
Accessible Home Design
- Handicap Accessible
Schools
- Not Baldwin County Elementary And Middle School
Utilities
- Central Heating and Cooling System
- Grinder Pump
Community Details
- Association fees include management
- Ridgefield Commons Subdivision
- The community has rules related to covenants, conditions, and restrictions
Listing and Financial Details
- Assessor Parcel Number R022805212000063.009
Ownership History
Purchase Details
Home Financials for this Owner
Home Financials are based on the most recent Mortgage that was taken out on this home.Purchase Details
Home Financials for this Owner
Home Financials are based on the most recent Mortgage that was taken out on this home.Purchase Details
Purchase Details
Similar Homes in the area
Home Values in the Area
Average Home Value in this Area
Purchase History
| Date | Type | Sale Price | Title Company |
|---|---|---|---|
| Warranty Deed | $294,900 | Dst | |
| Warranty Deed | $244,000 | Slt | |
| Deed | $173,870 | -- | |
| Deed | -- | -- | |
| Warranty Deed | -- | -- |
Mortgage History
| Date | Status | Loan Amount | Loan Type |
|---|---|---|---|
| Previous Owner | $529,403 | Credit Line Revolving |
Property History
| Date | Event | Price | Change | Sq Ft Price |
|---|---|---|---|---|
| 08/27/2021 08/27/21 | Sold | $294,900 | 0.0% | $131 / Sq Ft |
| 08/13/2021 08/13/21 | Pending | -- | -- | -- |
| 08/13/2021 08/13/21 | For Sale | $294,900 | +20.9% | $131 / Sq Ft |
| 07/10/2020 07/10/20 | Sold | $244,000 | 0.0% | $109 / Sq Ft |
| 07/10/2020 07/10/20 | Sold | $244,000 | -3.5% | $109 / Sq Ft |
| 06/16/2020 06/16/20 | Pending | -- | -- | -- |
| 06/16/2020 06/16/20 | Pending | -- | -- | -- |
| 05/25/2020 05/25/20 | For Sale | $252,900 | -- | $113 / Sq Ft |
Tax History Compared to Growth
Tax History
| Year | Tax Paid | Tax Assessment Tax Assessment Total Assessment is a certain percentage of the fair market value that is determined by local assessors to be the total taxable value of land and additions on the property. | Land | Improvement |
|---|---|---|---|---|
| 2024 | $1,604 | $28,670 | $3,000 | $25,670 |
| 2023 | $1,621 | $29,150 | $4,200 | $24,950 |
| 2022 | $1,869 | $29,430 | $4,200 | $25,230 |
| 2021 | $1,514 | $47,680 | $8,400 | $39,280 |
| 2020 | $0 | $43,100 | $8,400 | $34,700 |
| 2019 | $0 | $20,720 | $0 | $0 |
| 2018 | $0 | $21,120 | $0 | $0 |
| 2017 | $0 | $21,120 | $0 | $0 |
| 2016 | -- | $21,120 | $0 | $0 |
| 2013 | -- | $23,260 | $0 | $0 |
Agents Affiliated with this Home
-
Jackie Mccaleb

Seller's Agent in 2021
Jackie Mccaleb
RE/MAX
(251) 583-5274
1 in this area
38 Total Sales
-
Paula Messer

Seller's Agent in 2020
Paula Messer
IXL Real Estate LLC
(251) 510-6665
68 Total Sales
-
N
Buyer's Agent in 2020
Non Member
Non Member Office
Map
Source: Baldwin REALTORS®
MLS Number: 299023
APN: 28-05-21-2-000-063.009
- 211 West Dr Unit 34
- 0 Pherin Woods Ct Unit 23 364586
- 6143 Pherin Woods Ct
- 6001 Ridgefield Place E
- 213 East Dr
- 6000 Shenandoah Rd N
- 5925 Eastridge Place
- 6105 Brandy Run Rd S
- 5901 Eastridge Place
- 258 Suffolk Rd
- 5911 Shenandoah Rd N
- 429 Evergreen Rd
- 6401 Cedar Bend Ct Unit 6
- 4700 Bit And Spur Rd
- 656 Falls Church Rd
- 4700 Bit & Spur Rd
- 6445 Cedar Bend Ct Unit F
- 601 Willow Brook Run E
- 754 Pinemont Dr
- 772 Louise Ave

