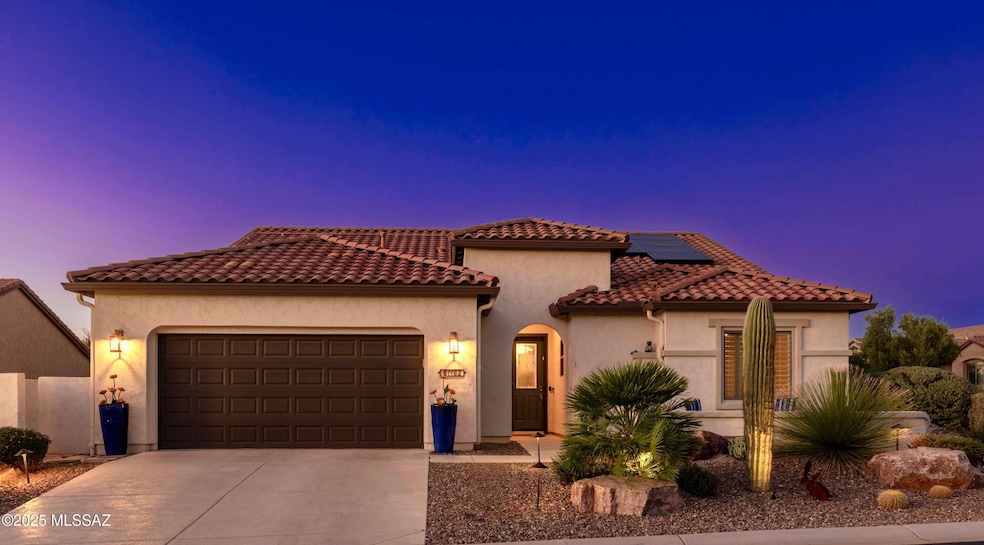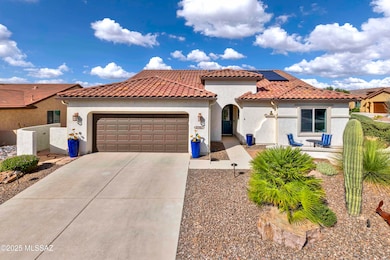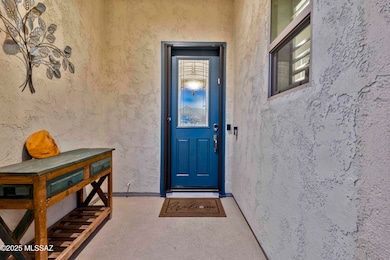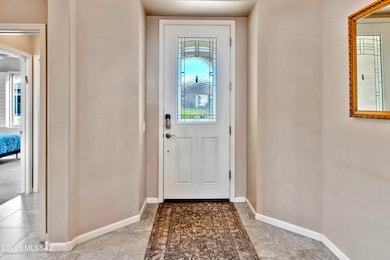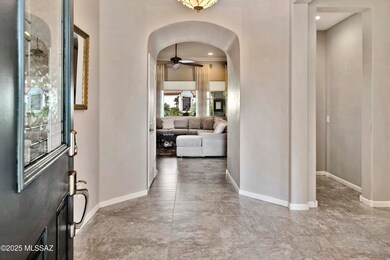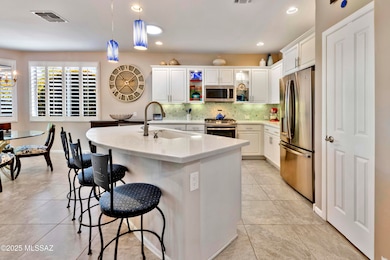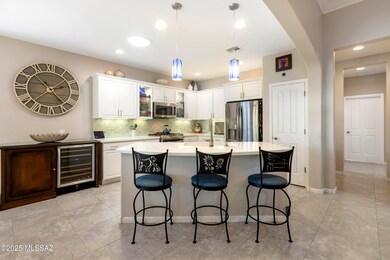61162 E Arbor Basin Rd Oracle, AZ 85623
Estimated payment $3,614/month
Highlights
- Golf Course Community
- Spa
- Gated Community
- Fitness Center
- Active Adult
- Clubhouse
About This Home
This lovely Artesa model on an large lot has two bedrooms, two bathrooms, versatile den, laundry room with cabinets, and an oversized garage designed to accommodate 2 cars and golf cart. The beautiful Kitchen features stunning white cabinetry, stainless steel appliances, quartz countertops, and a large island. The master suite features a walk-in closet with custom-built-ins. There is a generously sized great room with custom cabinets, perfect for entertaining. The large backyard is an oasis with beautiful landscaping, built-in gas grill, pergola, electric rolling shades, and a large covered patio to sit and enjoy the fabulous Arizona weather! Home is close to all the amenities, has an EV charging station, solar tubes, and *Seller-owned Solar.* This home is waiting for its new owner.
Home Details
Home Type
- Single Family
Est. Annual Taxes
- $3,146
Year Built
- Built in 2016
Lot Details
- 8,981 Sq Ft Lot
- South Facing Home
- Shrub
- Corner Lot
- Drip System Landscaping
- Landscaped with Trees
- Garden
- Property is zoned Oracle - CR3
HOA Fees
- $287 Monthly HOA Fees
Parking
- Garage
- Utility Sink in Garage
- Parking Storage or Cabinetry
- Garage Door Opener
- Driveway
Home Design
- Southwestern Architecture
- Frame Construction
- Tile Roof
- Frame With Stucco
Interior Spaces
- 1,980 Sq Ft Home
- 1-Story Property
- Built-In Features
- Ceiling Fan
- Window Treatments
- Entrance Foyer
- Great Room
- Family Room Off Kitchen
- Dining Area
- Storage
- Fire and Smoke Detector
Kitchen
- Breakfast Bar
- Gas Cooktop
- Recirculated Exhaust Fan
- Microwave
- Dishwasher
- Stainless Steel Appliances
- Kitchen Island
- Granite Countertops
Flooring
- Carpet
- Ceramic Tile
Bedrooms and Bathrooms
- 2 Bedrooms
- Split Bedroom Floorplan
- Walk-In Closet
- 2 Full Bathrooms
- Double Vanity
- Secondary bathroom tub or shower combo
- Primary Bathroom includes a Walk-In Shower
- Exhaust Fan In Bathroom
Laundry
- Laundry Room
- Dryer
- Washer
Accessible Home Design
- No Interior Steps
Eco-Friendly Details
- North or South Exposure
- Solar owned by seller
Outdoor Features
- Spa
- Covered Patio or Porch
Utilities
- Forced Air Zoned Heating and Cooling System
- Heating System Uses Natural Gas
- Natural Gas Water Heater
- Water Softener
- High Speed Internet
- Cable TV Available
Community Details
Overview
- Active Adult
- Artesa
- Maintained Community
- The community has rules related to covenants, conditions, and restrictions, deed restrictions
- Electric Vehicle Charging Station
Amenities
- Sauna
- Clubhouse
- Recreation Room
Recreation
- Golf Course Community
- Tennis Courts
- Pickleball Courts
- Fitness Center
- Community Pool
- Community Spa
- Putting Green
- Jogging Path
Security
- Gated Community
Map
Home Values in the Area
Average Home Value in this Area
Tax History
| Year | Tax Paid | Tax Assessment Tax Assessment Total Assessment is a certain percentage of the fair market value that is determined by local assessors to be the total taxable value of land and additions on the property. | Land | Improvement |
|---|---|---|---|---|
| 2025 | $3,146 | $48,288 | -- | -- |
| 2024 | $3,370 | $48,723 | -- | -- |
| 2023 | $3,277 | $38,578 | $8,981 | $29,597 |
| 2022 | $3,370 | $31,394 | $8,981 | $22,413 |
| 2021 | $3,120 | $27,902 | $0 | $0 |
| 2020 | $3,226 | $28,099 | $0 | $0 |
| 2019 | $3,063 | $27,496 | $0 | $0 |
| 2018 | $3,138 | $26,895 | $0 | $0 |
| 2017 | $3,029 | $14,370 | $0 | $0 |
| 2016 | $160 | $6,400 | $6,400 | $0 |
Property History
| Date | Event | Price | List to Sale | Price per Sq Ft |
|---|---|---|---|---|
| 02/13/2026 02/13/26 | Price Changed | $595,000 | -3.1% | $301 / Sq Ft |
| 10/22/2025 10/22/25 | For Sale | $614,000 | -- | $310 / Sq Ft |
Purchase History
| Date | Type | Sale Price | Title Company |
|---|---|---|---|
| Interfamily Deed Transfer | -- | None Available | |
| Special Warranty Deed | -- | None Available |
Source: MLS of Southern Arizona
MLS Number: 22526334
APN: 305-14-613
- 61202 E Happy Jack Trail
- 61229 E Happy Jack Trail
- 61295 E Flint Dr
- 60995 E Shale Rd
- 61127 E Shale Rd
- 61078 E Shale Rd
- 61216 E Shale Rd
- 61352 E Flint Dr
- 61370 E Flint Dr
- 60998 E Angora Place
- 61386 E Flint Dr
- 60944 E Angora Place
- 60982 E Arroyo Grande Dr
- 30967 S Obsidian Dr
- 61438 E Shale Rd
- 61403 E Dead Wood Trail
- 61460 E Shale Rd
- 61667 E Happy Jack Trail
- 61482 E Shale Rd
- 31634 S Flat Rock Dr
- 61217 E Arbor Basin Rd
- 61123 E Flint Dr
- 61231 E Flint Dr
- 61359 E Flint Dr
- 60326 E Arroyo Grande Dr
- 32093 S Agarita Dr
- 60233 E Ankole Dr
- 63889 E Orangewood Ln
- 63652 E Squash Blossom Ln Unit 8
- 63945 E Orangewood Ln
- 63704 E Cat Claw Ln
- 36562 S Wind Crest Dr
- 65473 E Rose Ridge Dr
- 37330 S Canyon View Dr
- 64623 E Catalina View Dr
- 65558 E Rose Ridge Dr
- 36716 S Stoney Flower Dr
- 36500 S Rock Crest Dr
- 38006 S Desert Highland Dr Unit 25
- 38090 S Desert Highland Dr
Ask me questions while you tour the home.
