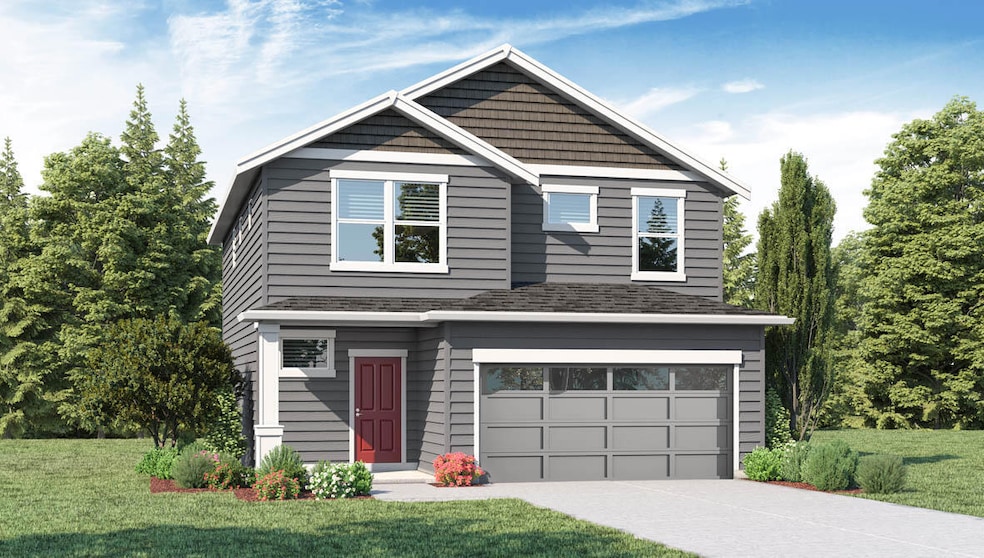61164 Splendor Ln Bend, OR 97702
Old Farm District NeighborhoodEstimated payment $3,772/month
Highlights
- New Construction
- Open Floorplan
- Traditional Architecture
- No Units Above
- Home Energy Score
- 2-minute walk to Sun Meadow Park
About This Home
New construction in Bend! Model home located next street over at 20592 Button Brush Ave. Monrovia is located near Sun Meadow and Alpenglow Park, and offers a convenient location close to shopping, dining, and schools. The Hawthorne is a stunning two-story home featuring 4 bedrooms and 2.5 baths. The open-concept layout includes a spacious great room with a cozy fireplace, a dining area, and a gourmet kitchen with solid quartz countertops, stainless-steel appliances, a gas range oven, dishwasher, and microwave with hood vent. Upstairs, enjoy the convenience of a laundry room and a primary suite with a walk-in closet and en suite bath, complete with a double vanity and walk-in shower. Special rates and closing costs with use of builder's preferred lender. Photos are representative of the plan; features and specs may vary.
Home Details
Home Type
- Single Family
Year Built
- Built in 2025 | New Construction
Lot Details
- 4,356 Sq Ft Lot
- No Common Walls
- No Units Located Below
- Level Lot
- Front and Back Yard Sprinklers
- Sprinklers on Timer
HOA Fees
- $35 Monthly HOA Fees
Parking
- 2 Car Garage
- Driveway
Home Design
- Home is estimated to be completed on 10/23/25
- Traditional Architecture
- Stem Wall Foundation
- Frame Construction
- Composition Roof
Interior Spaces
- 2,050 Sq Ft Home
- 2-Story Property
- Open Floorplan
- Wired For Data
- Electric Fireplace
- Double Pane Windows
- Vinyl Clad Windows
- Great Room
- Family Room
- Dining Room
- Laundry Room
Kitchen
- Oven
- Microwave
- Dishwasher
- Kitchen Island
- Stone Countertops
- Disposal
Flooring
- Carpet
- Laminate
- Vinyl
Bedrooms and Bathrooms
- 4 Bedrooms
- Linen Closet
- Double Vanity
- Bathtub with Shower
Home Security
- Smart Lights or Controls
- Smart Locks
- Smart Thermostat
- Carbon Monoxide Detectors
- Fire and Smoke Detector
Eco-Friendly Details
- Home Energy Score
- ENERGY STAR Qualified Equipment
Outdoor Features
- Patio
Schools
- R E Jewell Elementary School
- High Desert Middle School
- Caldera High School
Utilities
- ENERGY STAR Qualified Air Conditioning
- Forced Air Heating System
- Heating System Uses Natural Gas
- Fiber Optics Available
- Phone Available
- Cable TV Available
Community Details
- Built by D.R. Horton, Portland, Inc.
- Monrovia Subdivision
Listing and Financial Details
- Tax Lot 36
- Assessor Parcel Number 290587
Map
Home Values in the Area
Average Home Value in this Area
Property History
| Date | Event | Price | Change | Sq Ft Price |
|---|---|---|---|---|
| 09/24/2025 09/24/25 | Price Changed | $594,995 | +0.8% | $290 / Sq Ft |
| 08/29/2025 08/29/25 | For Sale | $589,995 | -- | $288 / Sq Ft |
Source: Oregon Datashare
MLS Number: 220208383
- 61167 Splendor Ln
- 61159 Splendor Ln
- 61175 Splendor Ln
- 61179 Splendor Ln
- 61152 Splendor Ln
- 61151 Splendor Ln
- 61147 Splendor Ln
- 61160 Splendor Ln
- 61168 Splendor Ln
- 61172 Splendor Ln
- 61171 Splendor Ln
- 61156 Splendor Ln
- 20565 Sun Meadow Way
- 20561 Sun Meadow Way
- 20473 Jacklight Ln
- 20450 Jacklight Ln
- 61228 Dayspring Dr
- Hawthorne Plan at Monrovia
- Pacific Plan at Monrovia
- Porter Plan at Monrovia
- 61278 Sunflower Ln
- 61304 SE Wizard Ln
- 61325 King Josiah Place
- 61536 SE Jennifer Ln Unit 1
- 61489 SE Luna Place
- 61560 Aaron Way
- 20556 SE Evian Ave
- 61580 Brosterhous Rd
- 339 SE Reed Market Rd
- 61354 Blakely Rd
- 935 SE Douglas St
- 20082 Porter Place
- 440 -442 Se McKinley Ave Unit 440
- 310 SW Industrial Way
- 954 SW Emkay Dr
- 55 SW Wall St
- 801 SW Bradbury Way
- 144 SW Crowell Way
- 514 NW Delaware Ave
- 515 SW Century Dr







