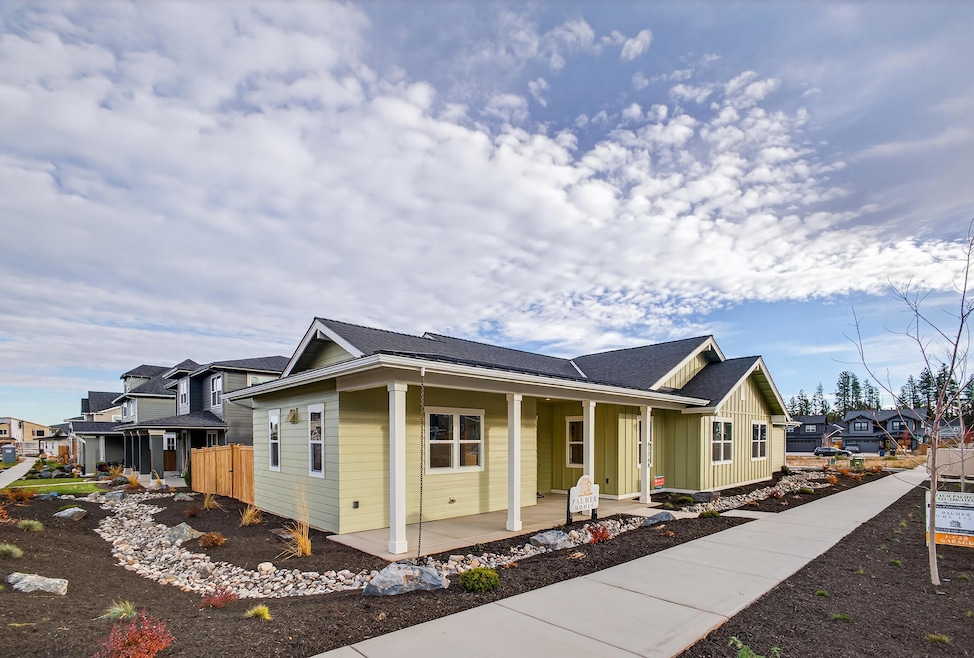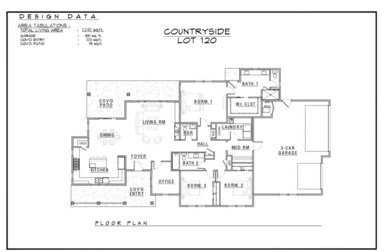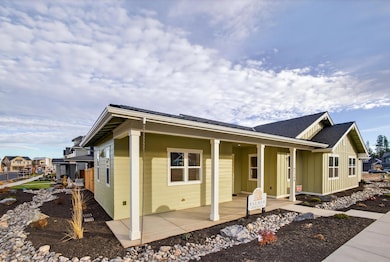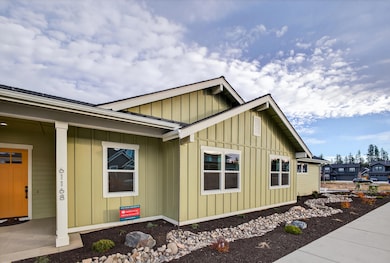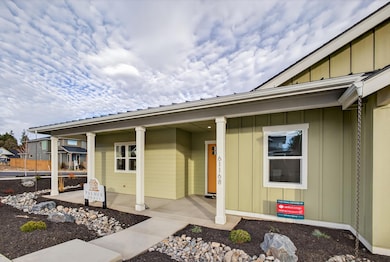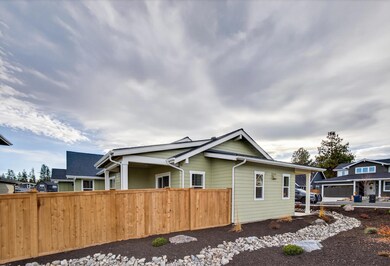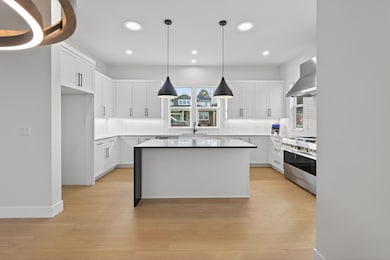61168 SE Wagyu Dr Unit Lot 120 Bend, OR 97702
Old Farm District NeighborhoodEstimated payment $4,853/month
Highlights
- New Construction
- Earth Advantage Certified Home
- Traditional Architecture
- Open Floorplan
- Vaulted Ceiling
- Solid Surface Countertops
About This Home
Beautiful modern finishes are complimented by vaulted ceilings, custom lighting, cabinetry, and a spacious floor plan. Chef's dream kitchen with huge 48 inch range and hood, large prep spaces with many outlets, and tons of light. Complete James Hardie exterior siding, hard surface counters, tile bathrooms, and top tier laminate flooring, assure this home is built to last. Better building practices coupled with upgraded insulation and windows gained TOP Earth Advantage certification. Showcasing a tankless hot water heater, electric car charger, hardwired data / cable internet center, and comes solar ready! This corner lot offers an attached 3 CAR GARAGE with large fully landscaped and fenced yard. Large Tile surrounded tub and curbless walk in shower feel luxurious.
Listing Agent
Palmer Homes Sales Inc Brokerage Email: zpalmer@palmerhomes.com License #201245621 Listed on: 10/17/2025
Home Details
Home Type
- Single Family
Est. Annual Taxes
- $1,424
Year Built
- Built in 2025 | New Construction
Lot Details
- 8,276 Sq Ft Lot
- Property is zoned rs, rs
Parking
- 3 Car Attached Garage
- Alley Access
- Garage Door Opener
- Driveway
- On-Street Parking
Home Design
- Home is estimated to be completed on 10/31/25
- Traditional Architecture
- Stem Wall Foundation
- Frame Construction
- Composition Roof
- Asphalt Roof
- Metal Roof
- Concrete Perimeter Foundation
Interior Spaces
- 2,242 Sq Ft Home
- 1-Story Property
- Open Floorplan
- Wired For Data
- Built-In Features
- Vaulted Ceiling
- Ceiling Fan
- Self Contained Fireplace Unit Or Insert
- Gas Fireplace
- Double Pane Windows
- ENERGY STAR Qualified Windows with Low Emissivity
- Vinyl Clad Windows
- Living Room with Fireplace
- Dining Room
- Home Office
- Laundry Room
Kitchen
- Oven
- Range with Range Hood
- Microwave
- Dishwasher
- Kitchen Island
- Solid Surface Countertops
- Disposal
Flooring
- CRI Green Label Plus Certified Carpet
- Laminate
- Tile
Bedrooms and Bathrooms
- 3 Bedrooms
- Linen Closet
- Walk-In Closet
- Double Vanity
- Solar Tube
Home Security
- Smart Thermostat
- Carbon Monoxide Detectors
- Fire and Smoke Detector
Eco-Friendly Details
- Earth Advantage Certified Home
- ENERGY STAR Qualified Equipment for Heating
- Pre-Wired For Photovoltaic Solar
Outdoor Features
- Covered Patio or Porch
Schools
- R E Jewell Elementary School
- High Desert Middle School
- Caldera High School
Utilities
- ENERGY STAR Qualified Air Conditioning
- Whole House Fan
- Forced Air Heating and Cooling System
- Space Heater
- Heating System Uses Natural Gas
- Natural Gas Connected
- Tankless Water Heater
- Phone Available
- Cable TV Available
Community Details
- No Home Owners Association
- Built by Palmer Homes
- Countryside Phase 4 Subdivision
- Electric Vehicle Charging Station
Listing and Financial Details
- Assessor Parcel Number 288606
Map
Home Values in the Area
Average Home Value in this Area
Property History
| Date | Event | Price | List to Sale | Price per Sq Ft |
|---|---|---|---|---|
| 10/17/2025 10/17/25 | For Sale | $899,000 | -- | $401 / Sq Ft |
Source: Oregon Datashare
MLS Number: 220210549
- 20607 SE Boer Place SE
- 61217 SE Wagyu Dr Unit 151
- 61221 SE Wagyu Dr Unit Lot 152
- The Jackson Plan at Countryside
- The Cascade Plan at Countryside
- 20457 Aberdeen Dr
- 20619 SE Boer Place SE Unit Lot 131
- 61194 SE Berkshire Way Unit Lot 135
- 61174 SE Berkshire Way Unit Lot 109
- 61178 SE Berkshire Way Unit Lot 110
- 20414 Murphy Rd
- 20450 Jacklight Ln
- 61147 Splendor Ln
- 61159 Splendor Ln
- 61160 Splendor Ln
- 61172 Splendor Ln
- Hawthorne Plan at Monrovia
- Pacific Plan at Monrovia
- 20592 Button Brush Ave
- Ballard Plan at Monrovia
- 61489 SE Luna Place
- 61560 Aaron Way
- 20174 Reed Ln
- 339 SE Reed Market Rd
- 373 SE Reed Market Rd
- 525 SE Gleneden Place Unit ID1330994P
- 954 SW Emkay Dr
- 1636 SE Virginia Rd
- 310 SW Industrial Way
- 21244 SE Pelee Dr
- 515 SW Century Dr
- 801 SW Bradbury Way
- 144 SW Crowell Way
- 1609 SW Chandler Ave
- 440 NE Dekalb St
- 514 NW Delaware Ave
- 1797 SW Chandler Ave
- 210 SW Century
- 600 NE 12th St
- 1345 NW Cumberland Ave Unit ID1330987P
