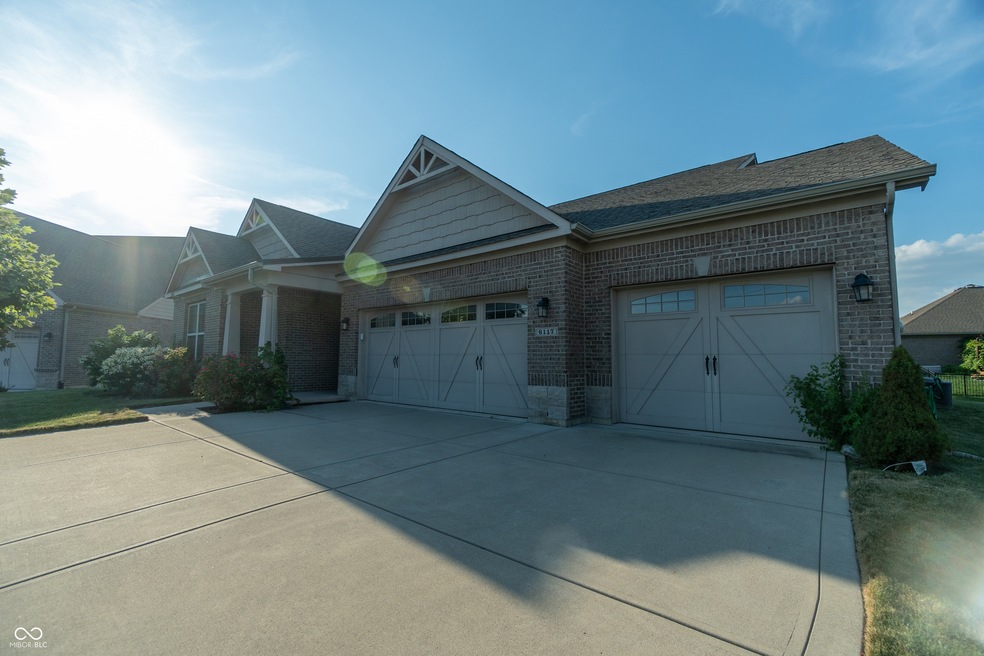
6117 Arctic Cir Indianapolis, IN 46237
South Emerson NeighborhoodEstimated payment $2,607/month
Highlights
- Craftsman Architecture
- Cul-De-Sac
- Walk-In Closet
- Franklin Central High School Rated A-
- 2 Car Attached Garage
- Breakfast Bar
About This Home
**Back on market due to change of heart from buyer, not anything to do with the home itself** Discover modern living in this former model Westport home in prestigious Grey Fox Commons. This 2,303 sq. ft. all-brick residence offers 3 bedrooms, 2.5 baths, and a 3-car garage, blending elegance with comfort. The open-concept kitchen and great room create a seamless flow, perfect for entertaining. Enjoy a built-in bar with ample cabinetry, stylish finishes, and abundant natural light. The primary suite is a private retreat with a spa-like en-suite bath. Meticulously maintained by its one previous owner, this home boasts immaculate landscaping, adding to its curb appeal. Nestled in a quiet, tree-lined community, Grey Fox Commons offers the perfect mix of serenity and convenience, minutes from shopping, dining, and top-rated schools. Don't miss your chance to own this rare gem-a home where modern luxury meets timeless charm in a sought-after location. Schedule your private tour today!
Listing Agent
Keller Williams Indy Metro S License #RB21000105 Listed on: 02/28/2025

Home Details
Home Type
- Single Family
Est. Annual Taxes
- $3,102
Year Built
- Built in 2017
Lot Details
- 0.25 Acre Lot
- Cul-De-Sac
HOA Fees
- $20 Monthly HOA Fees
Parking
- 2 Car Attached Garage
Home Design
- 2,303 Sq Ft Home
- Craftsman Architecture
- Ranch Style House
- Brick Exterior Construction
- Slab Foundation
Kitchen
- Breakfast Bar
- Electric Oven
- Built-In Microwave
- Dishwasher
- Disposal
Bedrooms and Bathrooms
- 3 Bedrooms
- Walk-In Closet
Laundry
- Laundry on main level
- Dryer
- Washer
Schools
- Bunker Hill Elementary School
- Franklin Central Junior High
- Franklin Central High School
Utilities
- Forced Air Heating and Cooling System
- Water Heater
Community Details
- Association fees include management
- Association Phone (317) 716-2484
- Grey Fox Commons Subdivision
- Property managed by Grey Fox Woods HOA
- The community has rules related to covenants, conditions, and restrictions
Listing and Financial Details
- Tax Lot 3025664
- Assessor Parcel Number 491510109038018300
Map
Home Values in the Area
Average Home Value in this Area
Tax History
| Year | Tax Paid | Tax Assessment Tax Assessment Total Assessment is a certain percentage of the fair market value that is determined by local assessors to be the total taxable value of land and additions on the property. | Land | Improvement |
|---|---|---|---|---|
| 2024 | $3,228 | $331,800 | $48,100 | $283,700 |
| 2023 | $3,228 | $310,300 | $48,100 | $262,200 |
| 2022 | $3,252 | $310,300 | $48,100 | $262,200 |
| 2021 | $3,024 | $293,700 | $48,100 | $245,600 |
| 2020 | $2,915 | $283,100 | $48,100 | $235,000 |
| 2019 | $2,807 | $272,600 | $38,700 | $233,900 |
| 2018 | $2,690 | $269,000 | $38,700 | $230,300 |
| 2017 | $15 | $500 | $500 | $0 |
Property History
| Date | Event | Price | Change | Sq Ft Price |
|---|---|---|---|---|
| 08/08/2025 08/08/25 | Pending | -- | -- | -- |
| 07/12/2025 07/12/25 | For Sale | $428,000 | 0.0% | $186 / Sq Ft |
| 07/11/2025 07/11/25 | Off Market | $428,000 | -- | -- |
| 04/26/2025 04/26/25 | Price Changed | $428,000 | -0.5% | $186 / Sq Ft |
| 04/07/2025 04/07/25 | Price Changed | $430,000 | -2.3% | $187 / Sq Ft |
| 03/18/2025 03/18/25 | For Sale | $440,000 | 0.0% | $191 / Sq Ft |
| 03/11/2025 03/11/25 | Pending | -- | -- | -- |
| 02/28/2025 02/28/25 | For Sale | $440,000 | +66.0% | $191 / Sq Ft |
| 07/20/2017 07/20/17 | Sold | $265,000 | 0.0% | $126 / Sq Ft |
| 06/28/2017 06/28/17 | Pending | -- | -- | -- |
| 05/22/2017 05/22/17 | Price Changed | $264,900 | -1.3% | $126 / Sq Ft |
| 04/24/2017 04/24/17 | For Sale | $268,390 | -- | $128 / Sq Ft |
Purchase History
| Date | Type | Sale Price | Title Company |
|---|---|---|---|
| Deed | $30,000 | -- | |
| Interfamily Deed Transfer | -- | None Available | |
| Deed | $265,000 | -- | |
| Warranty Deed | -- | First American Title |
Mortgage History
| Date | Status | Loan Amount | Loan Type |
|---|---|---|---|
| Open | $167,000 | New Conventional | |
| Previous Owner | $212,000 | New Conventional |
Similar Homes in the area
Source: MIBOR Broker Listing Cooperative®
MLS Number: 22024319
APN: 49-15-10-109-038.018-300
- 6044 Shallow Creek Ln
- 5159 E Edgewood Ave
- 5760 Misty Ridge Dr
- 5713 Bradston Way
- 6414 Marble Ln
- 5714 Misty Ridge Cir
- 5668 Misty Ridge Cir
- 6522 Stockwell Dr
- 5746 Overcrest Dr
- 6445 Silverton Way
- 5753 Bradston Way
- 5431 Nathan Place
- 5019 Amber Creek Place
- 6231 Amber Creek Ln Unit 312
- 5244 Shelbyville Rd
- 6049 First Lady Blvd
- 5261 Cactus Ct
- 6533 Cobham Ln
- 5617 S Emerson Ave
- 5515 Gateridge Ln






