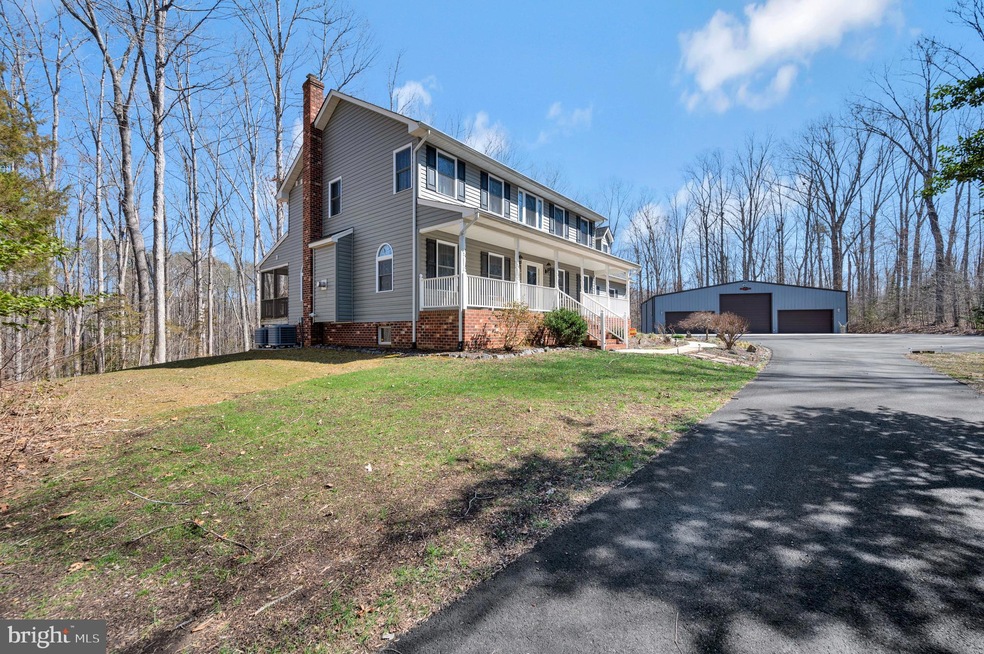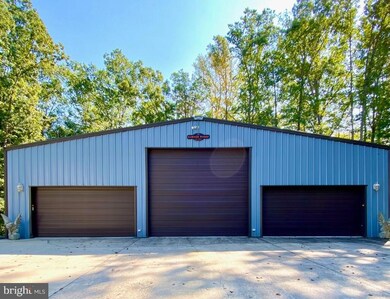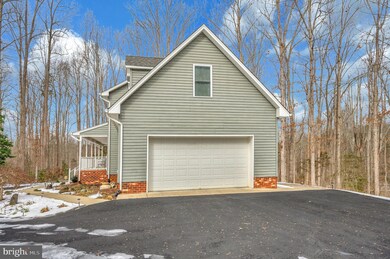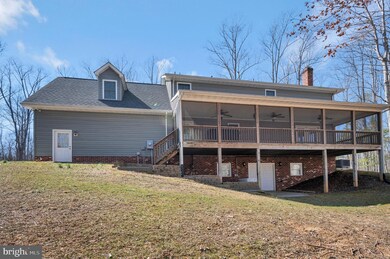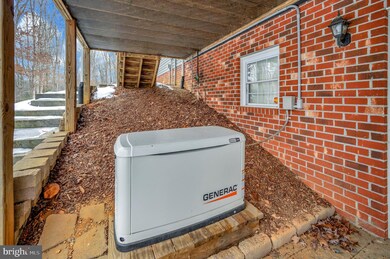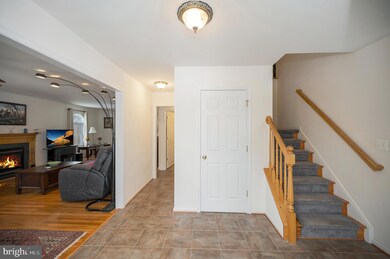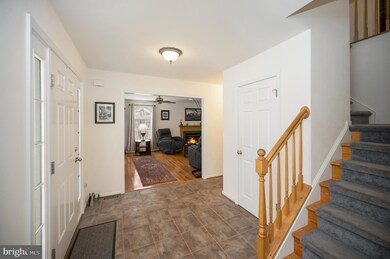
6117 Block House Rd Partlow, VA 22534
Margo NeighborhoodEstimated payment $4,750/month
Highlights
- Rooftop Deck
- Eat-In Gourmet Kitchen
- 19.76 Acre Lot
- Second Garage
- View of Trees or Woods
- Colonial Architecture
About This Home
** Dream Home for Sale – Your Private Oasis Awaits! **Escape to tranquility on over **19 private acres**! This stunning property features a **like-new 4-bedroom, 2 bath** ( 4th bedroom is not completely finished) home that combines modern luxury with the charm of nature.**Key Features:**- **Spacious Bedrooms**: Enjoy a primary suite with a cozy sitting area, walk-in closets, and a full bath that includes an oversized shower and dual vanities.- **Gourmet Kitchen**: Cook and entertain in style with granite countertops, upgraded stainless steel appliances, an island, and ample table space.- **Massive Great Room**: Relax in the expansive great room adorned with hardwood floors, ceiling fans, and French doors that lead to a large screened-in porch—perfect for enjoying serene views!- **Full Walkout Basement**: Offers rough-in plumbing and a soapstone stove, flooded with natural light from numerous windows.- **Outdoor Living**: Full front porch for morning coffees and a big screened-in porch with ceiling fans for evening gatherings.**Additional Features:**- **85-Gallon Water Tank & Treatment System**: Ensures pure water for your home.- **Ample Parking**: Newly sealed driveway with tons of parking space.- **Oversized 2-Car Attached Garage**: Convenient and spacious.- ** Generator and gutter guards- **Massive Detached Garage**: Perfect for all your hobbies! It includes electric, a loft, car lift, and plenty of room for multiple cars, boats, and more!Don’t miss your chance to own this exquisite property that perfectly blends luxury living with the beauty of nature. Schedule a viewing today and make this dream home yours!
Home Details
Home Type
- Single Family
Est. Annual Taxes
- $3,707
Year Built
- Built in 2004
Lot Details
- 19.76 Acre Lot
- Landscaped
- Private Lot
- Secluded Lot
- Cleared Lot
- Wooded Lot
- Backs to Trees or Woods
- Front Yard
- Property is in excellent condition
- Property is zoned A3
Parking
- 7 Garage Spaces | 2 Attached and 5 Detached
- 10 Driveway Spaces
- Second Garage
- Parking Storage or Cabinetry
- Front Facing Garage
- Side Facing Garage
- Garage Door Opener
- Circular Driveway
Home Design
- Colonial Architecture
- Craftsman Architecture
- Brick Exterior Construction
- Brick Foundation
- Asphalt Roof
- Vinyl Siding
- Concrete Perimeter Foundation
Interior Spaces
- Property has 3 Levels
- Ceiling Fan
- Wood Burning Stove
- Gas Fireplace
- Insulated Windows
- Window Treatments
- Atrium Windows
- Window Screens
- French Doors
- Six Panel Doors
- Entrance Foyer
- Great Room
- Family Room Off Kitchen
- Sitting Room
- Dining Room
- Views of Woods
- Storm Windows
- Attic
Kitchen
- Eat-In Gourmet Kitchen
- Breakfast Area or Nook
- Gas Oven or Range
- Built-In Microwave
- Ice Maker
- Stainless Steel Appliances
- Kitchen Island
Flooring
- Wood
- Carpet
- Ceramic Tile
- Vinyl
Bedrooms and Bathrooms
- 4 Bedrooms
- En-Suite Primary Bedroom
- Walk-in Shower
Laundry
- Laundry on main level
- Dryer
- Washer
Improved Basement
- Heated Basement
- Walk-Out Basement
- Basement Fills Entire Space Under The House
- Rear Basement Entry
- Space For Rooms
- Rough-In Basement Bathroom
- Basement Windows
Outdoor Features
- Stream or River on Lot
- Rooftop Deck
- Enclosed patio or porch
- Exterior Lighting
- Shed
- Outbuilding
- Rain Gutters
Schools
- Berkeley Elementary School
- Post Oak Middle School
- Spotsylvania High School
Farming
- Barn or Farm Building
Utilities
- Forced Air Heating and Cooling System
- Heating System Powered By Owned Propane
- Vented Exhaust Fan
- 200+ Amp Service
- Power Generator
- 60 Gallon+ Propane Water Heater
- Well
- On Site Septic
- Satellite Dish
- Cable TV Available
Community Details
- No Home Owners Association
Listing and Financial Details
- Assessor Parcel Number 73-14-11-
Map
Home Values in the Area
Average Home Value in this Area
Tax History
| Year | Tax Paid | Tax Assessment Tax Assessment Total Assessment is a certain percentage of the fair market value that is determined by local assessors to be the total taxable value of land and additions on the property. | Land | Improvement |
|---|---|---|---|---|
| 2024 | $3,707 | $504,800 | $145,400 | $359,400 |
| 2023 | $3,390 | $439,300 | $132,900 | $306,400 |
| 2022 | $3,241 | $439,300 | $132,900 | $306,400 |
| 2021 | $3,381 | $417,700 | $120,400 | $297,300 |
| 2020 | $3,381 | $417,700 | $120,400 | $297,300 |
| 2019 | $3,335 | $393,500 | $102,900 | $290,600 |
| 2018 | $3,278 | $393,500 | $102,900 | $290,600 |
| 2017 | $3,300 | $388,200 | $95,400 | $292,800 |
| 2016 | $3,300 | $388,200 | $95,400 | $292,800 |
| 2015 | -- | $314,500 | $82,900 | $231,600 |
| 2014 | -- | $314,500 | $82,900 | $231,600 |
Property History
| Date | Event | Price | Change | Sq Ft Price |
|---|---|---|---|---|
| 03/18/2025 03/18/25 | For Sale | $795,000 | -- | $316 / Sq Ft |
Purchase History
| Date | Type | Sale Price | Title Company |
|---|---|---|---|
| Deed | $55,000 | -- |
Mortgage History
| Date | Status | Loan Amount | Loan Type |
|---|---|---|---|
| Open | $53,664 | No Value Available |
Similar Homes in Partlow, VA
Source: Bright MLS
MLS Number: VASP2031510
APN: 73-14-11
- 8708 Berkeley Farms Ln
- 6109 Partlow Rd
- 9101 Royal Ct
- 6701 Towles Mill Rd
- 6601 Towles Mill Rd
- 5761 Agecroft Rd
- 7951 Rebel Rd
- 8410 Bettina Way
- 9713 Duerson Ln
- 7435 Courthouse Rd
- 4801 Partlow Rd
- 7615 Morris Rd
- 6925 Old Courthouse Rd
- 6744 Courthouse Rd
- 9542 Post Ln
- 7204 Morris Rd
- 4319 Hadamar Rd
- 4313 Hadamar Rd
- 7700 Courthouse Rd
- 6735 Thornbrook Ln
