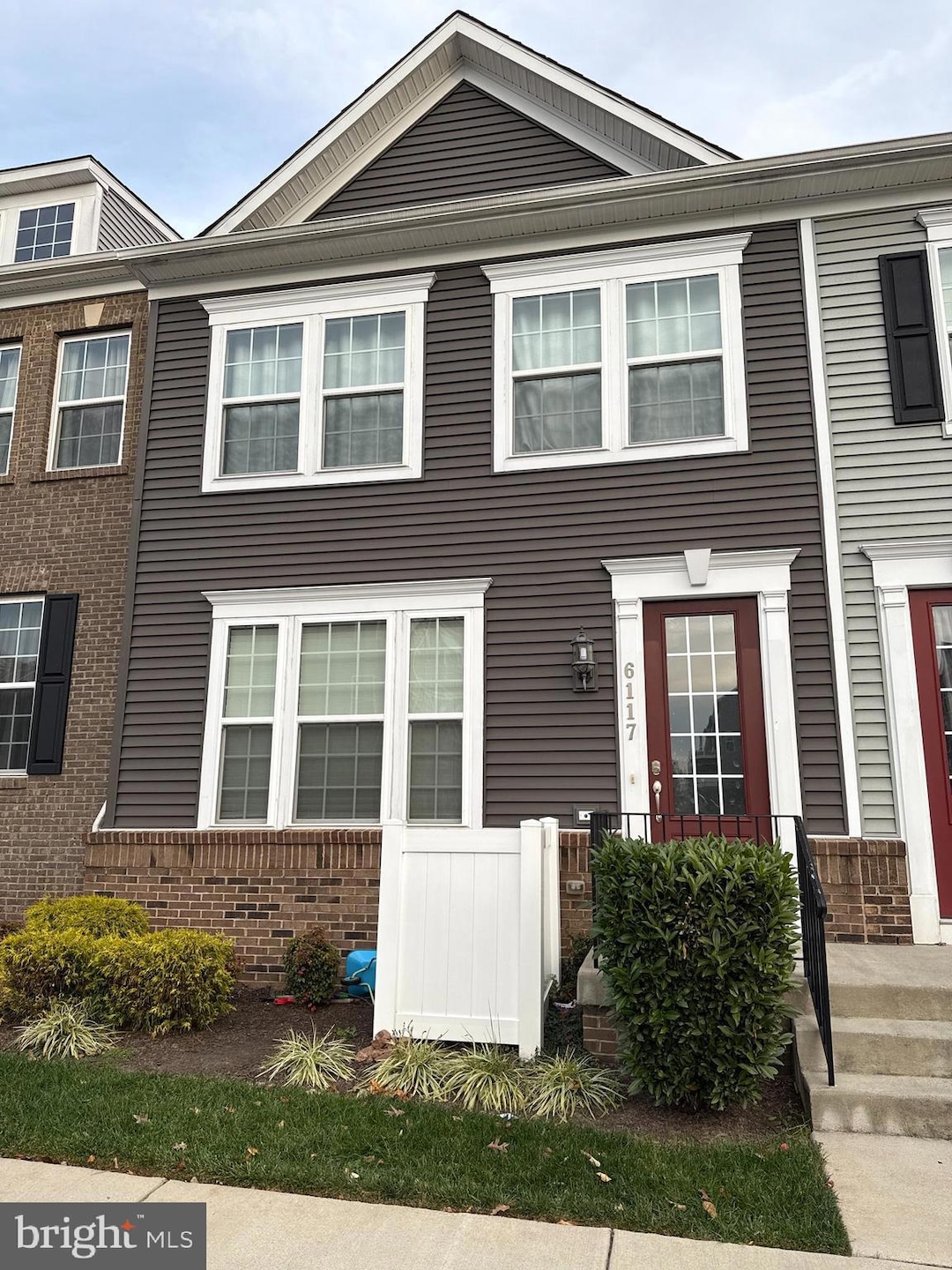6117 Camerons Ferry Dr Haymarket, VA 20169
Silver Lake NeighborhoodEstimated payment $3,575/month
Highlights
- Gourmet Kitchen
- View of Trees or Woods
- Colonial Architecture
- Haymarket Elementary School Rated A-
- Open Floorplan
- Deck
About This Home
Experience convenient living in this beautiful townhome, offering a spacious and modern layout. On the main level, you’ll find an inviting open floor plan filled with natural light. Rich hardwood floors flow seamlessly throughout the space, and large crown molding give a luxury feel.. The heart of the home is the impressive chef’s kitchen, showcasing 42" cabinetry, gas cooking, an expansive oversized island with seating, pendant lighting, a charming farmhouse sink, and sleek stainless steel appliances. Just off the kitchen, enjoy relaxing on the rear deck overlooking the trees, creating the perfect backdrop for morning coffee or evening gatherings. Upstairs, the primary suite offers a large walk in closet and ensuite bathroom with walk in shower. Two additional bedrooms and full bathroom, along with convenient laundry room complete this space. The walkout lower level is a true extension of the home, featuring a bright recreation room, full bathroom, and a private bedroom—ideal for guests, multigenerational living, or a quiet home office. Step outside to a peaceful backyard that backs to mature trees, providing privacy and a picturesque view year-round. Residents of Haymarket Crossing enjoy the walking trails, tot lots, and picnic area. Situated in the heart of Haymarket with highly rated schools, this home is just minutes from major commuter routes, shopping, dining, hospital, entertainment, and more. MUST SEE!
Listing Agent
(703) 844-3425 info@empowerhome.com Keller Williams Realty License #0225174916 Listed on: 11/19/2025

Townhouse Details
Home Type
- Townhome
Est. Annual Taxes
- $5,097
Year Built
- Built in 2019
Lot Details
- Backs to Trees or Woods
- Property is in very good condition
HOA Fees
- $325 Monthly HOA Fees
Parking
- 2 Assigned Parking Spaces
Home Design
- Colonial Architecture
Interior Spaces
- Property has 3 Levels
- Open Floorplan
- Chair Railings
- Crown Molding
- Ceiling height of 9 feet or more
- Ceiling Fan
- Recessed Lighting
- Window Treatments
- Sliding Doors
- Combination Kitchen and Living
- Views of Woods
- Finished Basement
- Walk-Out Basement
- Laundry on upper level
Kitchen
- Gourmet Kitchen
- Stove
- Built-In Microwave
- Ice Maker
- Dishwasher
- Kitchen Island
- Disposal
Flooring
- Wood
- Carpet
Bedrooms and Bathrooms
Outdoor Features
- Deck
- Porch
Schools
- Haymarket Elementary School
- Ronald Wilson Reagan Middle School
- Battlefield High School
Utilities
- Central Air
- Heat Pump System
- Natural Gas Water Heater
Listing and Financial Details
- Coming Soon on 11/26/25
- Assessor Parcel Number 7298-64-8885.01
Community Details
Overview
- Association fees include common area maintenance, water, trash, snow removal, sewer, road maintenance, exterior building maintenance
- Haymarket Crossing Condominium Condos
- Haymarket Crossing Condominium Community
- Haymarket Crossing Subdivision
Amenities
- Common Area
Recreation
- Community Playground
Pet Policy
- Pets Allowed
Map
Home Values in the Area
Average Home Value in this Area
Tax History
| Year | Tax Paid | Tax Assessment Tax Assessment Total Assessment is a certain percentage of the fair market value that is determined by local assessors to be the total taxable value of land and additions on the property. | Land | Improvement |
|---|---|---|---|---|
| 2025 | $5,011 | $539,200 | $147,600 | $391,600 |
| 2024 | $5,011 | $503,900 | $137,000 | $366,900 |
| 2023 | $5,060 | $486,300 | $135,800 | $350,500 |
| 2022 | $5,238 | $465,700 | $130,000 | $335,700 |
| 2021 | $4,792 | $393,800 | $109,000 | $284,800 |
| 2020 | $5,574 | $359,600 | $97,400 | $262,200 |
Purchase History
| Date | Type | Sale Price | Title Company |
|---|---|---|---|
| Special Warranty Deed | $405,170 | First Excel Title Llc |
Mortgage History
| Date | Status | Loan Amount | Loan Type |
|---|---|---|---|
| Open | $346,425 | New Conventional |
Source: Bright MLS
MLS Number: VAPW2107860
APN: 7298-64-8885.01
- 6113 Camerons Ferry Dr
- 15288 Westham Ct
- 6133 Camerons Ferry Dr
- 15272 Cartersville Ct
- 6066 Aster Haven Cir Unit 131
- 6070 Camerons Ferry Dr
- 6183 Camerons Ferry Dr
- 6103 Aster Haven Cir Unit 149
- 6153 Aster Haven Cir Unit 57
- 5901 Sunstone Ln
- 5903 Sunstone Ln
- 15350 Yellow Jasper Way
- 15352 Yellow Jasper Way
- 15354 Yellow Jasper Way
- 15356 Yellow Jasper Way
- 15358 Yellow Jasper Way
- 5905 Sunstone Ln
- 15360 Yellow Jasper Way
- 6070 Azurite Way
- 6072 Azurite Way
- 15269 Cartersville Ct
- 6153 Aster Haven Cir Unit 57
- 15426 Rosemont Manor Dr Unit 1
- 15509 Mellon Ct
- 5634 Annenberg Ct
- 6161 Popes Creek Place
- 5736 Caribbean Ct
- 15139 Jaxton Square Ln
- 14997 Walter Robinson Ln
- 6600 Fayette St
- 5890 Tulloch Spring Ct
- 6182 Toledo Place
- 6713 Karter Robinson Dr
- 15082 Gaffney Cir
- 7020 Venus Ct
- 15983 Marsh Place
- 6711 Selbourne Ln
- 15000 Onan Ct
- 14554 Alsace Ln
- 7049 Rogue Forest Ln
