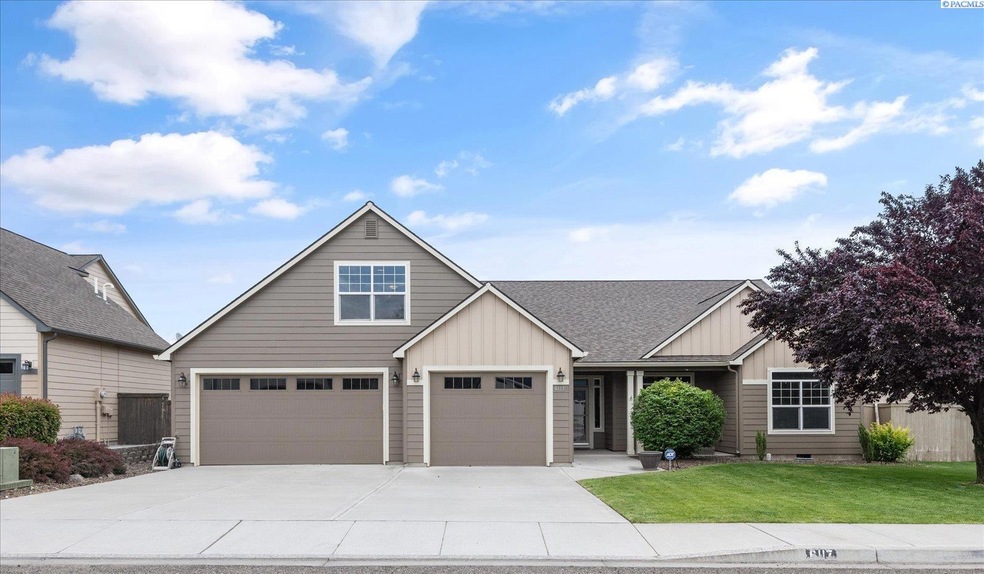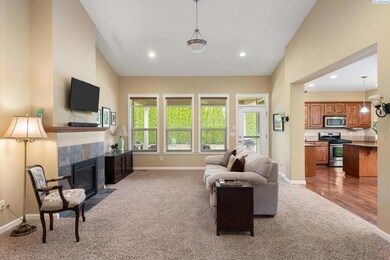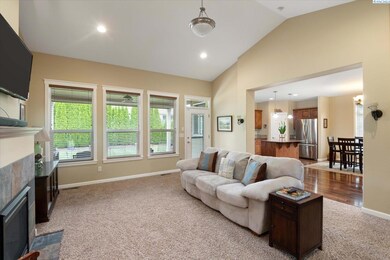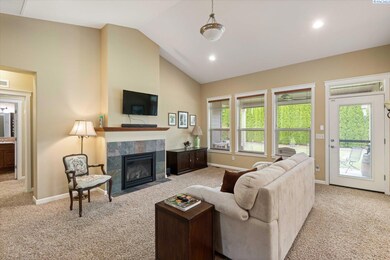
Highlights
- Primary Bedroom Suite
- Vaulted Ceiling
- Bonus Room
- Living Room with Fireplace
- Wood Flooring
- Granite Countertops
About This Home
As of August 2024MLS# 276314 Nestled in a desirable neighborhood, this .21-acre property offers a serene living experience in West Pasco. (3BR, 2 bath, bonus room, 3 car garage). As you enter you are greeted by an inviting floor plan that boasts vaulted ceilings, a cozy gas fireplace in the living room and the heart of the home -- its spacious kitchen with stainless appliances and granite counters which seamlessly transitions into an airy dining area – perfect for hosting gatherings or enjoying family meals. This well-maintained abode features three generously sized bedrooms complemented by two full bathrooms. A split bedroom design ensures privacy for inhabitants with a primary suite complete with walk-in closet, soaking tub, and separate shower situated away from additional bedrooms. An expansive bonus room above the garage presents endless possibilities: create your own media haven wired for surround sound or utilize it as a hobby space or family area to make memories that last forever. Perhaps the home's most captivating feature is its mature and private backyard, providing a peaceful retreat from the bustle of daily life. Step outside onto your large, covered patio overlooking an east-facing backyard where shade prevails—ideal for outdoor relaxation or entertainment amidst nature's beauty. Additional highlights include tile and wood flooring throughout common areas, double sinks in bathrooms, laundry room equipped with utility sink plus ceiling fans to enhance comfort year-round. The convenience doesn't end there; enjoy easy access to local amenities from this quiet cul de sac location while being surrounded by great neighbors who add warmth to community life. With rain gutters installed and irrigation water available maintaining this property’s charming appeal becomes effortless. This turnkey home also features practical elements like an large three-car garage offering abundant storage space for vehicles & toys alike. Within walking distance to schools! Schedule your viewing today!
Last Agent to Sell the Property
Retter and Company Sotheby's License #5208 Listed on: 05/30/2024

Home Details
Home Type
- Single Family
Est. Annual Taxes
- $3,929
Year Built
- Built in 2009
Lot Details
- 9,148 Sq Ft Lot
- Lot Dimensions are 75x122x75x123
- Fenced
Home Design
- Wood Frame Construction
- Composition Shingle Roof
- Lap Siding
Interior Spaces
- 2,264 Sq Ft Home
- 1-Story Property
- Vaulted Ceiling
- Gas Fireplace
- Double Pane Windows
- Vinyl Clad Windows
- Drapes & Rods
- Living Room with Fireplace
- Combination Kitchen and Dining Room
- Bonus Room
- Crawl Space
Kitchen
- Oven or Range
- Microwave
- Dishwasher
- Kitchen Island
- Granite Countertops
- Laminate Countertops
- Utility Sink
- Disposal
Flooring
- Wood
- Carpet
- Vinyl
Bedrooms and Bathrooms
- 3 Bedrooms
- Primary Bedroom Suite
- Walk-In Closet
- 2 Full Bathrooms
- Garden Bath
Parking
- 3 Car Attached Garage
- Garage Door Opener
Outdoor Features
- Covered patio or porch
Utilities
- Central Air
- Heating System Uses Gas
- Gas Available
Ownership History
Purchase Details
Home Financials for this Owner
Home Financials are based on the most recent Mortgage that was taken out on this home.Purchase Details
Purchase Details
Home Financials for this Owner
Home Financials are based on the most recent Mortgage that was taken out on this home.Similar Homes in Pasco, WA
Home Values in the Area
Average Home Value in this Area
Purchase History
| Date | Type | Sale Price | Title Company |
|---|---|---|---|
| Warranty Deed | $509,900 | Title One Title | |
| Warranty Deed | $225,575 | Chicago Title | |
| Quit Claim Deed | -- | Chicago Title |
Mortgage History
| Date | Status | Loan Amount | Loan Type |
|---|---|---|---|
| Open | $430,000 | New Conventional | |
| Previous Owner | $588,800 | Construction | |
| Previous Owner | $500,000 | Credit Line Revolving |
Property History
| Date | Event | Price | Change | Sq Ft Price |
|---|---|---|---|---|
| 06/16/2025 06/16/25 | Price Changed | $525,000 | -1.9% | $232 / Sq Ft |
| 05/15/2025 05/15/25 | For Sale | $535,000 | +4.9% | $236 / Sq Ft |
| 08/08/2024 08/08/24 | Sold | $509,900 | 0.0% | $225 / Sq Ft |
| 07/03/2024 07/03/24 | Pending | -- | -- | -- |
| 06/19/2024 06/19/24 | Price Changed | $509,900 | -1.9% | $225 / Sq Ft |
| 05/30/2024 05/30/24 | For Sale | $519,900 | -- | $230 / Sq Ft |
Tax History Compared to Growth
Tax History
| Year | Tax Paid | Tax Assessment Tax Assessment Total Assessment is a certain percentage of the fair market value that is determined by local assessors to be the total taxable value of land and additions on the property. | Land | Improvement |
|---|---|---|---|---|
| 2025 | $3,742 | $444,800 | $129,700 | $315,100 |
| 2023 | $1,964 | $499,300 | $129,700 | $369,600 |
| 2022 | $3,362 | $377,700 | $87,500 | $290,200 |
| 2021 | $3,186 | $317,300 | $64,500 | $252,800 |
| 2019 | $2,652 | $261,600 | $45,000 | $216,600 |
| 2018 | $3,125 | $251,600 | $40,500 | $211,100 |
| 2017 | $2,957 | $238,900 | $38,600 | $200,300 |
| 2015 | $2,914 | $221,700 | $32,500 | $189,200 |
| 2013 | -- | $221,700 | $32,500 | $189,200 |
Agents Affiliated with this Home
-
Cari McGee

Seller's Agent in 2025
Cari McGee
Cari McGee Real Estate Team/Re/Max Northwest
(509) 430-5342
189 Total Sales
-
Mark Trout

Seller's Agent in 2024
Mark Trout
Retter and Company Sotheby's
(509) 521-7571
247 Total Sales
Map
Source: Pacific Regional MLS
MLS Number: 276314
APN: 115-412-140
- 12105 Dunsmuir Dr
- 9411 Vincenzo Dr
- 12106 Dunsmuir Dr
- 6306 Landsdowne Ct
- 6016 Majestia Ln
- 6013 Somerset Ln
- 6102 Westmoreland Ln
- 6103 Cavendish Ct
- 6311 Devon Ct
- 6510 Rd 89
- 6506 Road 89
- 6501 Road 90
- 8718 Silver Mound Dr
- 8814 Ashen Dr
- 8714 Ashen Dr
- 8718 Ashen Dr
- 9810 Mia Ln
- 8709 Ashen Dr
- 8705 Ashen Dr
- 8801 Ashen Dr






