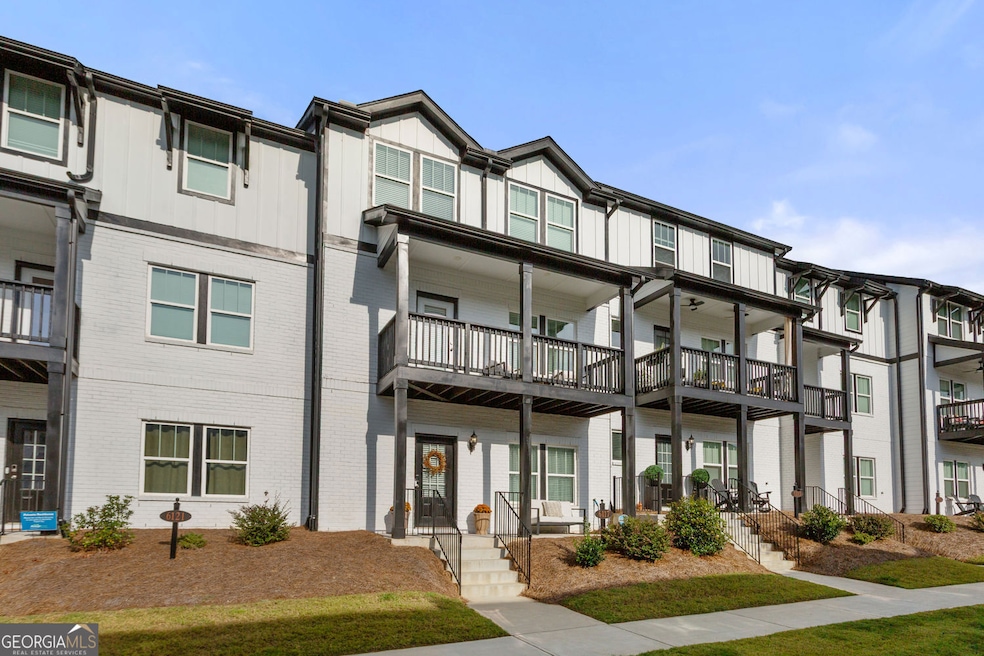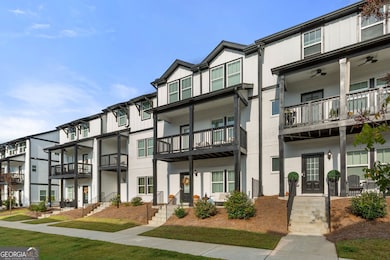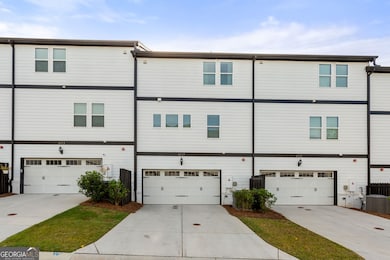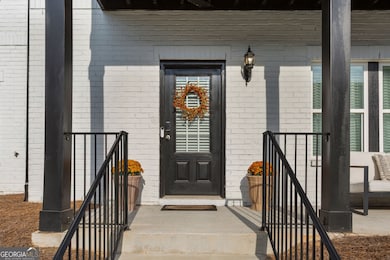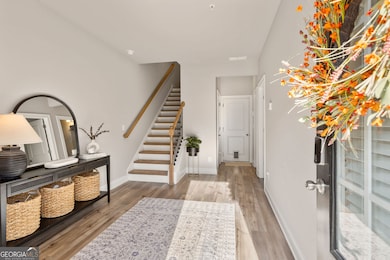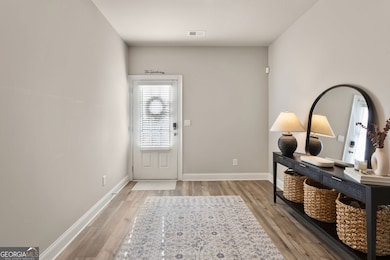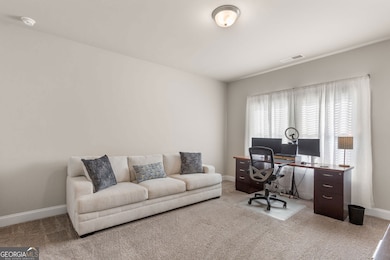6117 Ogeechee Rd SE Mableton, GA 30126
Estimated payment $3,363/month
Highlights
- No Units Above
- Traditional Architecture
- Solid Surface Countertops
- Deck
- Bonus Room
- Community Pool
About This Home
Welcome to this like-new townhome located in one of the most sought-after communities along the Chattahoochee River. Perfectly situated with quick access to major interstates, airport, West Midtown, Smyrna, and downtown Atlanta, this home offers the best of convenience and lifestyle. Step inside to discover a spacious open-concept layout with abundant natural light, and contemporary finishes throughout. The main level features a large living room, dining area, and a modern kitchen ideal for entertaining. Enjoy morning coffee or evening sunsets from the private deck or front porch. The upper level offers a generous primary suite with a walk-in closet and spa-like bath, plus two additional bedrooms and one bath on the same level. On the entry level, you'll find a private guest suite or home office with its own full bath, offering maximum flexibility. The oversized 2-car garage provides ample storage and parking. Nestled in a vibrant live-work-play community, you'll have direct access to scenic walking and biking trails, a dog park, community pool, and an open-air amphitheater. Stroll to restaurants, brewery, and more, all just steps from your front door. Don't miss your chance to live in this incredible location that blends nature, convenience, and modern comfort.
Listing Agent
Harry Norman Realtors Brokerage Phone: License #337039 Listed on: 10/01/2025

Townhouse Details
Home Type
- Townhome
Est. Annual Taxes
- $5,588
Year Built
- Built in 2023
Lot Details
- 1,307 Sq Ft Lot
- No Units Above
- No Units Located Below
- Two or More Common Walls
HOA Fees
- $135 Monthly HOA Fees
Home Design
- Traditional Architecture
- Brick Exterior Construction
- Slab Foundation
- Composition Roof
Interior Spaces
- 3-Story Property
- Ceiling Fan
- Entrance Foyer
- Combination Dining and Living Room
- Home Office
- Bonus Room
- Home Security System
Kitchen
- Walk-In Pantry
- Dishwasher
- Kitchen Island
- Solid Surface Countertops
- Disposal
Flooring
- Carpet
- Vinyl
Bedrooms and Bathrooms
- Walk-In Closet
- Double Vanity
Laundry
- Laundry Room
- Laundry in Hall
- Laundry on upper level
- Dryer
Parking
- 2 Car Garage
- Side or Rear Entrance to Parking
- Garage Door Opener
Eco-Friendly Details
- Energy-Efficient Appliances
Outdoor Features
- Balcony
- Deck
- Porch
Schools
- Mableton Elementary School
- Floyd Middle School
- South Cobb High School
Utilities
- Central Heating and Cooling System
- Gas Water Heater
- High Speed Internet
- Phone Available
- Cable TV Available
Listing and Financial Details
- Tax Lot 171
Community Details
Overview
- $1,620 Initiation Fee
- Association fees include ground maintenance, swimming, management fee
- Terrace At Riverview Landing Subdivision
Recreation
- Community Pool
Security
- Fire and Smoke Detector
Map
Home Values in the Area
Average Home Value in this Area
Tax History
| Year | Tax Paid | Tax Assessment Tax Assessment Total Assessment is a certain percentage of the fair market value that is determined by local assessors to be the total taxable value of land and additions on the property. | Land | Improvement |
|---|---|---|---|---|
| 2025 | $5,735 | $211,160 | $50,000 | $161,160 |
| 2024 | $5,588 | $205,760 | $48,680 | $157,080 |
| 2023 | $1,141 | $42,000 | $42,000 | $0 |
Property History
| Date | Event | Price | List to Sale | Price per Sq Ft |
|---|---|---|---|---|
| 10/16/2025 10/16/25 | Price Changed | $525,000 | -0.9% | $207 / Sq Ft |
| 10/01/2025 10/01/25 | For Sale | $529,999 | -- | $209 / Sq Ft |
Source: Georgia MLS
MLS Number: 10612411
APN: 18-0171-0-047-0
- 6141 Ogeechee Rd SE
- 1653 Switchgrass Ave
- 1704 Hyssop Blvd SE
- 1736 Dickerson Dr SE
- 1629 Flint River Place SE
- 1507 Justine Way SE
- 1629 Watercress Ct SE
- 6018 Oakdale Rd SE
- 6148 Indian Wood Cir SE
- 6157 Indian Wood Cir SE
- 5931 Sharp Dr SE
- 5937 Sharp Dr SE
- 6191 Indian Wood Cir SE
- 1565 Oakdale Bluffs Dr SE
- 6207 Indian Wood Cir SE
- 1653 Fair Oak Way
- 6025 River View Rd SE
- 6025 Riverview Rd SE Unit 6104.1409361
- 6025 Riverview Rd SE Unit 9210.1409367
- 6025 Riverview Rd SE Unit 6113.1409366
- 6025 Riverview Rd SE Unit 6311.1409365
- 6025 Riverview Rd SE Unit 9312.1409370
- 6025 Riverview Rd SE Unit 9109.1409369
- 6025 Riverview Rd SE Unit 6410.1409368
- 6025 Riverview Rd SE Unit 5209.1409364
- 6025 Riverview Rd SE Unit 8403.1407706
- 6025 Riverview Rd SE Unit 8407.1407708
- 6025 Riverview Rd SE Unit 6105.1407700
- 6025 Riverview Rd SE Unit 9309.1407699
- 6025 Riverview Rd SE Unit 9208.1407709
- 6025 Riverview Rd SE Unit 9108.1407710
- 6255 Riverview Rd SE Unit 3222.1404738
- 6255 Riverview Rd SE Unit 4220.1405510
- 6255 Riverview Rd SE Unit 2215.1405509
- 6255 Riverview Rd SE Unit 3314.1405511
- 6255 Riverview Rd SE Unit 2315.1404742
