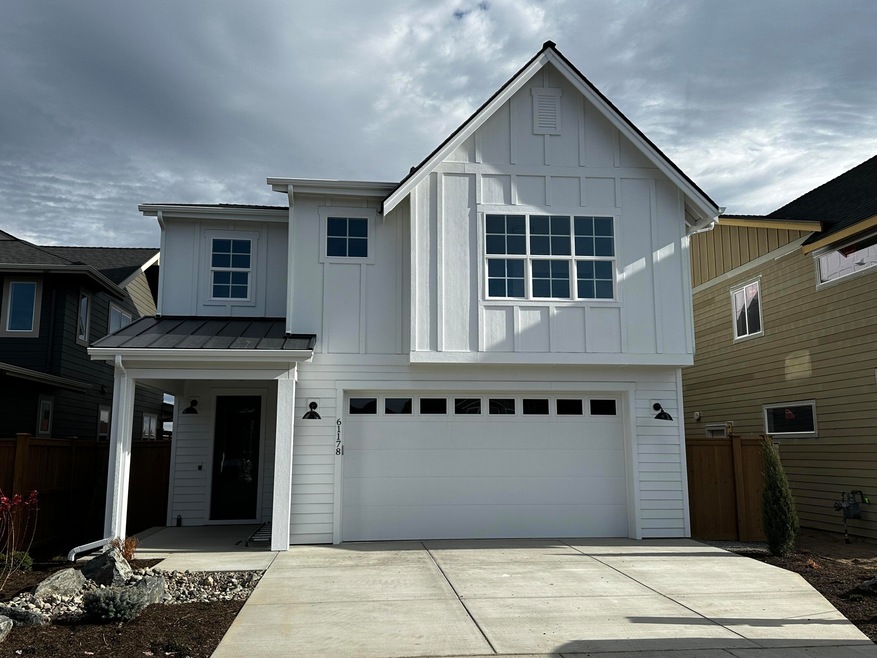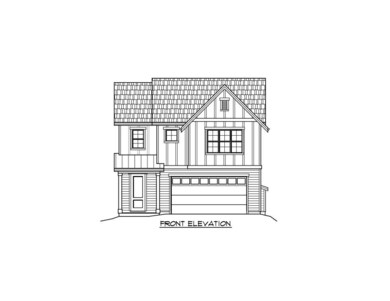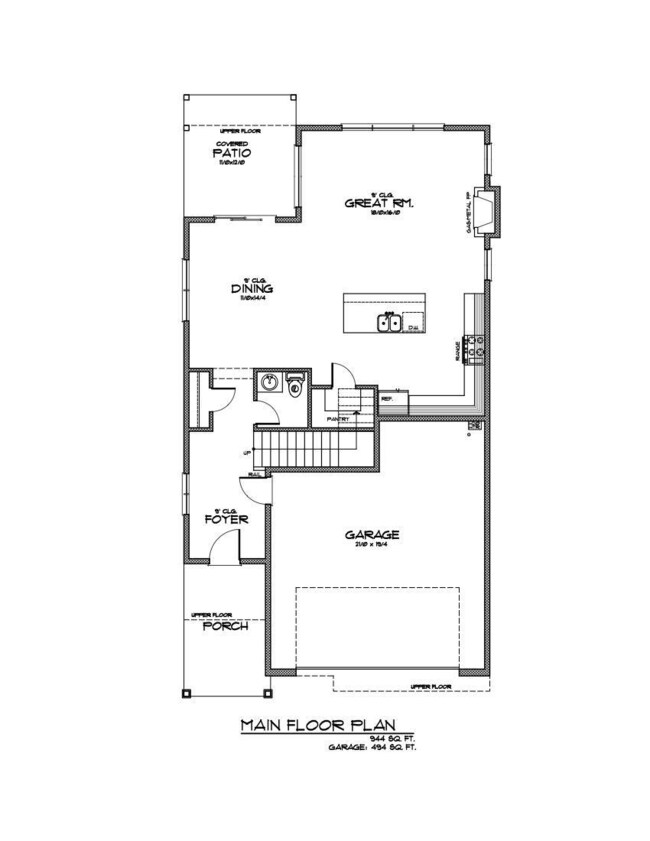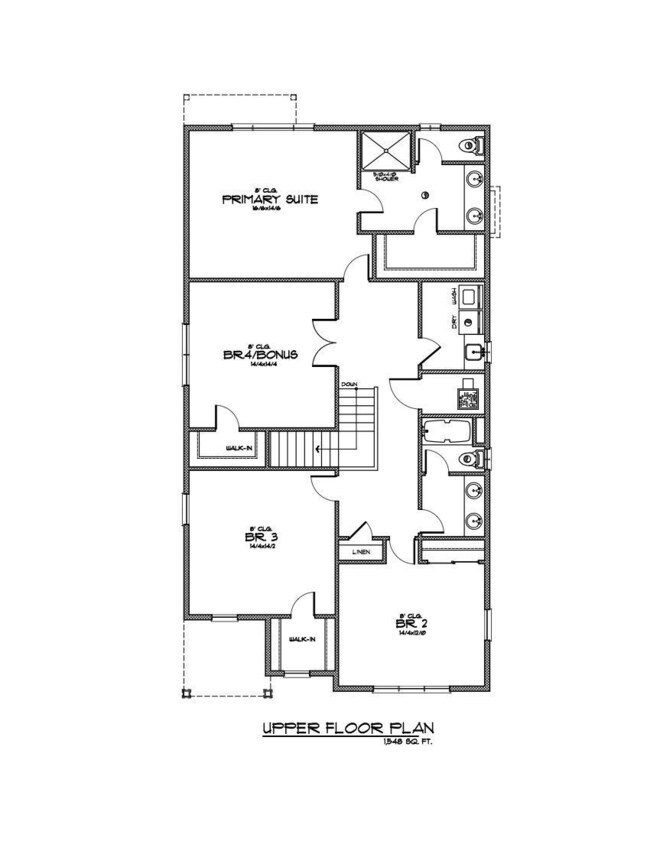61178 SE Berkshire Way Unit Lot 110 Bend, OR 97702
Old Farm District NeighborhoodEstimated payment $3,965/month
Highlights
- New Construction
- Earth Advantage Certified Home
- Wood Flooring
- Open Floorplan
- Territorial View
- Great Room with Fireplace
About This Home
Welcome to this stunning farmhouse-style home in Countryside by Stone Bridge Homes NW. Earth Advantage Certified for energy efficiency and quality craftsmanship, this thoughtfully designed 2,492 sq ft home offers modern comfort and timeless charm. The open-concept main level features a spacious great room and dining area that seamlessly connect to the backyard patio. The chef's kitchen is equipped with a large island, sleek quartz countertops, and an oversized pantry. Upstairs, you'll find all bedrooms, including a luxurious primary suite with dual vanities, beautifully tiled shower, and generous walk-in closet. Two additional bedrooms, a versatile bonus room or optional 4th bedroom, and a full bathroom with dual vanities complete with second floor. With a front-load two-car garage and a functional layout built for everyday living, this home blends style, space, and efficiency in a prime location.
Listing Agent
Harcourts The Garner Group Real Estate License #200204284 Listed on: 08/08/2025

Open House Schedule
-
Saturday, November 15, 202512:00 to 2:00 pm11/15/2025 12:00:00 PM +00:0011/15/2025 2:00:00 PM +00:00Add to Calendar
Home Details
Home Type
- Single Family
Est. Annual Taxes
- $1,201
Year Built
- Built in 2025 | New Construction
Lot Details
- 4,356 Sq Ft Lot
- Fenced
- Landscaped
- Front and Back Yard Sprinklers
- Sprinklers on Timer
- Property is zoned RS, RS
Parking
- 2 Car Attached Garage
- Garage Door Opener
- Driveway
Property Views
- Territorial
- Neighborhood
Home Design
- Home is estimated to be completed on 11/14/25
- Stem Wall Foundation
- Frame Construction
- Composition Roof
- Metal Roof
Interior Spaces
- 2,492 Sq Ft Home
- 2-Story Property
- Open Floorplan
- Gas Fireplace
- Double Pane Windows
- Vinyl Clad Windows
- Great Room with Fireplace
- Laundry Room
Kitchen
- Range with Range Hood
- Microwave
- Dishwasher
- Kitchen Island
- Tile Countertops
- Disposal
Flooring
- Wood
- Carpet
- Tile
Bedrooms and Bathrooms
- 4 Bedrooms
- Linen Closet
- Walk-In Closet
- Double Vanity
- Bathtub with Shower
Home Security
- Smart Thermostat
- Carbon Monoxide Detectors
- Fire and Smoke Detector
Schools
- R E Jewell Elementary School
- High Desert Middle School
- Caldera High School
Utilities
- No Cooling
- Forced Air Heating System
- Heating System Uses Natural Gas
- Natural Gas Connected
- Tankless Water Heater
- Phone Available
- Cable TV Available
Additional Features
- Earth Advantage Certified Home
- Covered Patio or Porch
Community Details
- No Home Owners Association
- Built by Stone Bridge Homes NW
- Countryside Phase 4 Subdivision
Listing and Financial Details
- Tax Lot 5600
- Assessor Parcel Number 288621
Map
Home Values in the Area
Average Home Value in this Area
Property History
| Date | Event | Price | List to Sale | Price per Sq Ft |
|---|---|---|---|---|
| 10/31/2025 10/31/25 | Price Changed | $734,900 | -2.0% | $295 / Sq Ft |
| 08/08/2025 08/08/25 | For Sale | $749,900 | -- | $301 / Sq Ft |
Source: Oregon Datashare
MLS Number: 220207375
- 61174 SE Berkshire Way Unit Lot 109
- 61194 SE Berkshire Way Unit Lot 135
- 20619 SE Boer Place SE Unit Lot 131
- The Jackson Plan at Countryside
- The Cascade Plan at Countryside
- 20607 SE Boer Place SE
- 61168 SE Wagyu Dr Unit Lot 120
- 20450 Jacklight Ln
- 20457 Aberdeen Dr
- 61147 Splendor Ln
- 61151 Splendor Ln
- 61159 Splendor Ln
- 61175 Splendor Ln
- 61160 Splendor Ln
- 61168 Splendor Ln
- 61172 Splendor Ln
- Hawthorne Plan at Monrovia
- Pacific Plan at Monrovia
- Ballard Plan at Monrovia
- Porter Plan at Monrovia
- 20513 SE Dorset Place Unit 2
- 61507 White Tail St
- 61489 SE Luna Place
- 61536 SE Jennifer Ln Unit 1
- 61560 Aaron Way
- 20174 Reed Ln
- 339 SE Reed Market Rd
- 373 SE Reed Market Rd
- 525 SE Gleneden Place Unit ID1330994P
- 61158 Kepler St Unit A
- 1636 SE Virginia Rd
- 21244 SE Pelee Dr
- 954 SW Emkay Dr
- 310 SW Industrial Way
- 515 SW Century Dr
- 801 SW Bradbury Way
- 440 NE Dekalb St
- 144 SW Crowell Way
- 514 NW Delaware Ave
- 1609 SW Chandler Ave



