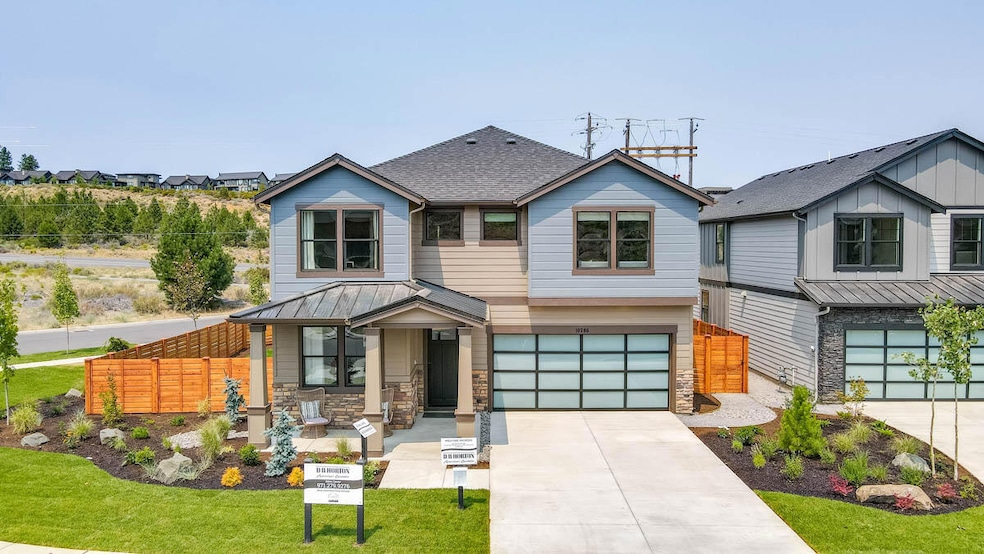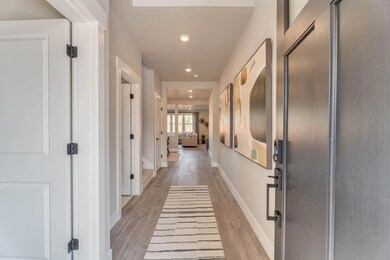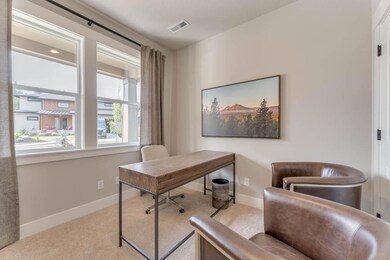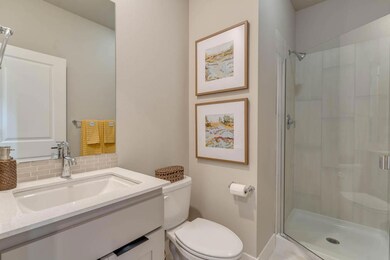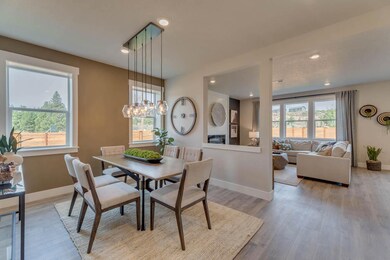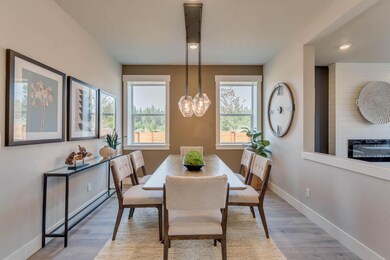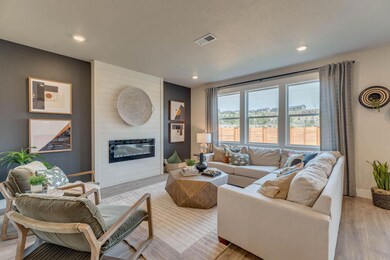
61178 SW Tippytoe Place Bend, OR 97702
Century West NeighborhoodHighlights
- New Construction
- Open Floorplan
- Bonus Room
- William E. Miller Elementary School Rated A-
- Northwest Architecture
- Great Room
About This Home
As of December 2021DR Horton's newest community, Lodges at Bachelor View, has a highly desirable location convenient to the mountain and trails! Live where you play!
Our Ashland plan offers an open concept layout. Kitchen with large island overlooking living space and formal dining. Bed/den & 3/4 bath on main & 4 bedrooms and large bonus upstairs.
High end finishes throughout: stainless Kitchen-Aid appliances including gas cooktop and hood vent, quartz countertops, painted cabinetry, pendant lighting and pantry.
Upstairs is a luxurious primary bedroom with en-suite, tile surround shower, free standing tub and dual vanity. Large bonus /media, hobby or play room. Additional storage for all of your PNW toys!
Fully landscaped and irrigated, full rear yard fencing and covered patio.
$7,000 in closing costs when using affiliated lender. Model home of this plan available to view. PHOTOS ARE OF MODEL HOME.
Last Agent to Sell the Property
D.R. Horton, Inc.-Portland License #200310274 Listed on: 09/13/2021

Home Details
Home Type
- Single Family
Est. Annual Taxes
- $6,324
Year Built
- Built in 2021 | New Construction
Lot Details
- 4,792 Sq Ft Lot
- Fenced
- Landscaped
- Front and Back Yard Sprinklers
- Sprinklers on Timer
HOA Fees
- $50 Monthly HOA Fees
Parking
- 2 Car Attached Garage
- Garage Door Opener
- Driveway
Home Design
- Northwest Architecture
- Traditional Architecture
- Stem Wall Foundation
- Frame Construction
- Composition Roof
- Concrete Perimeter Foundation
Interior Spaces
- 2,704 Sq Ft Home
- 2-Story Property
- Open Floorplan
- Electric Fireplace
- Double Pane Windows
- Vinyl Clad Windows
- Great Room
- Dining Room
- Bonus Room
- Laundry Room
Kitchen
- Eat-In Kitchen
- Cooktop
- Microwave
- Dishwasher
- Kitchen Island
- Solid Surface Countertops
- Disposal
Flooring
- Carpet
- Laminate
- Vinyl
Bedrooms and Bathrooms
- 5 Bedrooms
- Linen Closet
- Walk-In Closet
- 3 Full Bathrooms
- Double Vanity
- Soaking Tub
- Bathtub with Shower
Home Security
- Security System Owned
- Smart Lights or Controls
- Smart Locks
- Smart Thermostat
- Carbon Monoxide Detectors
- Fire and Smoke Detector
Schools
- William E Miller Elementary School
- Cascade Middle School
- Summit High School
Utilities
- No Cooling
- Forced Air Heating System
- Heating System Uses Natural Gas
- Water Heater
Additional Features
- Smart Technology
- ENERGY STAR Qualified Equipment for Heating
- Patio
Listing and Financial Details
- Assessor Parcel Number 279776
Community Details
Overview
- Built by DR Horton
- Lodges At Bachelor V Subdivision
Recreation
- Snow Removal
Ownership History
Purchase Details
Home Financials for this Owner
Home Financials are based on the most recent Mortgage that was taken out on this home.Similar Homes in Bend, OR
Home Values in the Area
Average Home Value in this Area
Purchase History
| Date | Type | Sale Price | Title Company |
|---|---|---|---|
| Warranty Deed | $914,995 | First American Title |
Mortgage History
| Date | Status | Loan Amount | Loan Type |
|---|---|---|---|
| Open | $176,204 | Credit Line Revolving | |
| Open | $647,200 | New Conventional |
Property History
| Date | Event | Price | Change | Sq Ft Price |
|---|---|---|---|---|
| 12/29/2021 12/29/21 | Sold | $914,995 | 0.0% | $338 / Sq Ft |
| 12/29/2021 12/29/21 | Sold | $914,995 | 0.0% | $338 / Sq Ft |
| 11/06/2021 11/06/21 | Pending | -- | -- | -- |
| 11/06/2021 11/06/21 | Pending | -- | -- | -- |
| 10/11/2021 10/11/21 | For Sale | $914,995 | 0.0% | $338 / Sq Ft |
| 09/12/2021 09/12/21 | For Sale | $914,995 | -- | $338 / Sq Ft |
Tax History Compared to Growth
Tax History
| Year | Tax Paid | Tax Assessment Tax Assessment Total Assessment is a certain percentage of the fair market value that is determined by local assessors to be the total taxable value of land and additions on the property. | Land | Improvement |
|---|---|---|---|---|
| 2024 | $6,324 | $377,680 | -- | -- |
| 2023 | $5,862 | $366,680 | $0 | $0 |
| 2022 | $5,469 | $112,700 | $0 | $0 |
| 2021 | $1,786 | $109,420 | $0 | $0 |
| 2020 | $1,694 | $109,420 | $0 | $0 |
Agents Affiliated with this Home
-
Mary Jo Murtagh
M
Seller's Agent in 2021
Mary Jo Murtagh
D.R. Horton, Inc.-Portland
(503) 222-4151
31 in this area
377 Total Sales
-
Eric Wilson

Buyer's Agent in 2021
Eric Wilson
RE/MAX
(458) 202-9936
3 in this area
84 Total Sales
-
OR and WA Non Rmls
O
Buyer's Agent in 2021
OR and WA Non Rmls
Non Rmls Broker
Map
Source: Oregon Datashare
MLS Number: 220131599
APN: 279776
- 61152 SW Beverly Way
- 61156 SW Beverly Way
- 0 Outrider Loop Unit 32 220195539
- 61069 Bachelor View Rd
- 61290 Storms Ct Unit 40
- 61291 Storms Ct Unit Lot 41
- 61293 Mcroberts Ln Unit 32
- 61294 Storms Ct Unit 39
- 19480 Mammoth Dr
- 61303 Mcroberts Ln
- 61301 Howe Way
- 61273 Tetherow Dr Unit 26
- 61261 Tetherow Dr Unit 28
- 19452 Brookside Way
- 19367 Alianna Loop
- 19442 SW Century Dr
- 19135 Gateway Loop
- 61318 Tetherow Vista Dr
- 61333 Kindle Rock Loop
- 61337 Kindle Rock Loop
