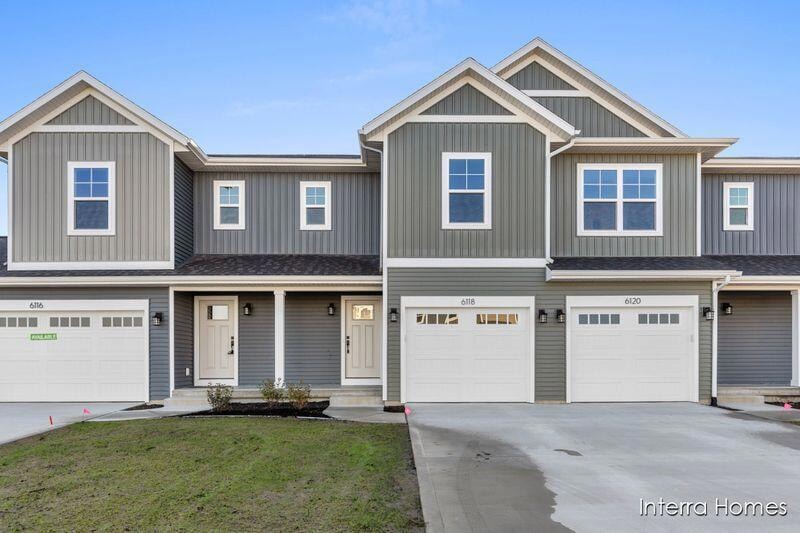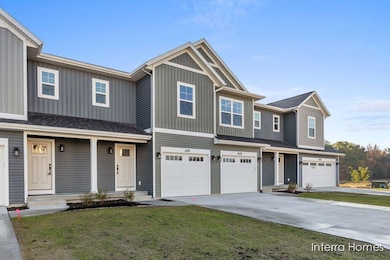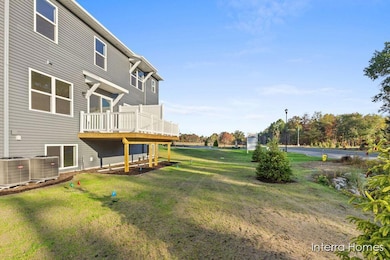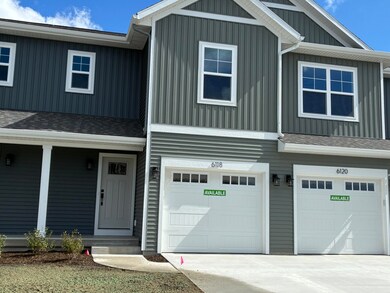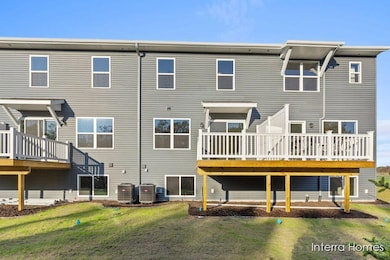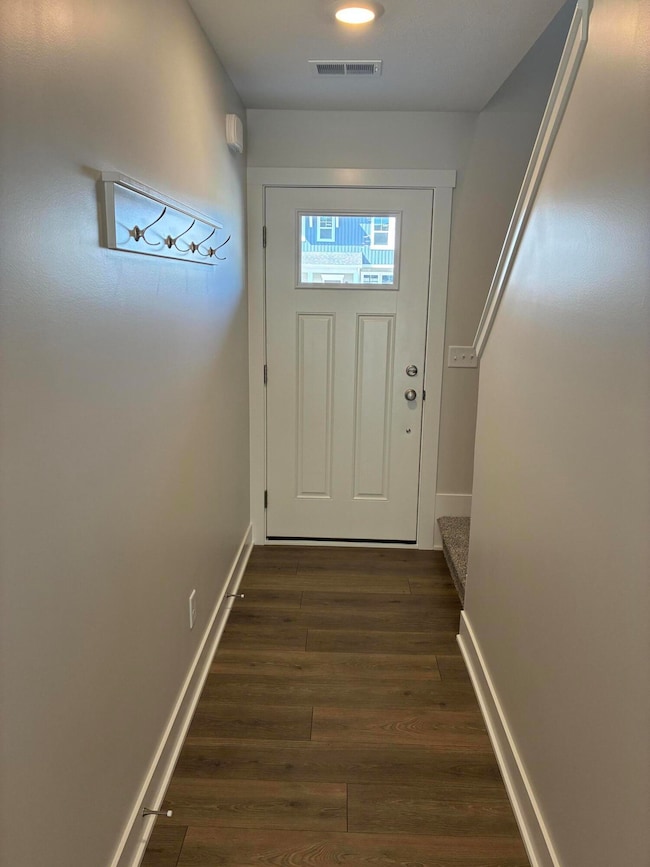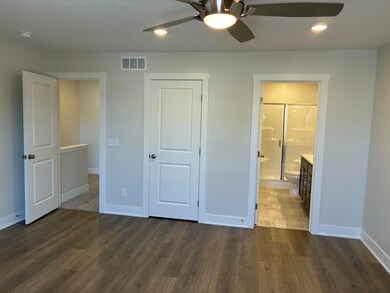6118 Burgess Dr Unit 11 Spring Lake, MI 49456
Estimated payment $2,397/month
Highlights
- Under Construction
- End Unit
- 2 Car Attached Garage
- Deck
- Corner Lot: Yes
- Humidifier
About This Home
This home is eligible for rate lock incentive being offered by seller. Contact listing agent for additional terms & conditions. New Townhomes at Deer Creek Meadows! Interra Homes newest development in Fruitport is underway! This three bedroom, three and a half bath Townhome has great material finishes and a full kitchen appliance package included! Finished family room and bathroom in the lower level, nice deck and a one car attached garage. Quartz countertops, laminate flooring, center kitchen island. September completion. Take a drive near this newest Fruitport community. Great location near expressway, dining and entertainments. Minutes to Grand Haven.
Listing Agent
Wendy Harp 652 (Realtor for Bar
Granger Group Property Sales License #6501281832 Listed on: 08/26/2025
Townhouse Details
Home Type
- Townhome
Year Built
- Built in 2025 | Under Construction
Lot Details
- Property fronts a private road
- End Unit
- Private Entrance
- Sprinkler System
HOA Fees
- $230 Monthly HOA Fees
Parking
- 2 Car Attached Garage
- Front Facing Garage
- Garage Door Opener
Home Design
- Composition Roof
- Vinyl Siding
Interior Spaces
- 2,069 Sq Ft Home
- 2-Story Property
- Insulated Windows
- Window Screens
- Laminate Flooring
- Laundry on upper level
Kitchen
- Range
- Microwave
- Dishwasher
- Kitchen Island
Bedrooms and Bathrooms
- 3 Bedrooms
Finished Basement
- Sump Pump
- Natural lighting in basement
Outdoor Features
- Deck
- Play Equipment
Utilities
- Humidifier
- Forced Air Heating and Cooling System
- Heating System Uses Natural Gas
- Natural Gas Water Heater
- Cable TV Available
Listing and Financial Details
- Home warranty included in the sale of the property
Community Details
Overview
- Association fees include water, trash, snow removal, sewer, lawn/yard care
- $460 HOA Transfer Fee
- Association Phone (616) 730-8366
- Deer Creek Meadows Condominium Condos
- Built by Interra Homes
- Deer Creek Meadows Interra Homes Subdivision
Recreation
- Community Playground
Pet Policy
- Pets Allowed
Map
Home Values in the Area
Average Home Value in this Area
Property History
| Date | Event | Price | List to Sale | Price per Sq Ft |
|---|---|---|---|---|
| 08/26/2025 08/26/25 | For Sale | $345,900 | -- | $167 / Sq Ft |
Source: MichRIC
MLS Number: 25043437
- 6116 Burgess Dr Unit 12
- 6110 Stahl Dr Unit 14
- 1919 Lowe Dr
- 6120 Burgess Dr Unit 10
- 5990 Commerce Center Dr
- 5976 Commerce Center Dr
- 5960 Commerce Center Dr
- 5880 Commerce Center Dr
- 5810 Larson Ln
- 1646 Eastwind Dr
- 5996 N Bear Den Trail
- 2450 Gray Wolf Way
- 6255 S Bear Den Trail
- 6262 Prairie St
- 2463 Gray Wolf Way
- 2451 Otter Place
- 6234 S Bear Den Trail
- 6300 Prairie St
- Hickory Plan at Odeno
- Linden Plan at Odeno
- 5855 S Quarterline Rd
- 1700 Harmony Lake Dr
- 6420 Harvey St
- 1523 Norton Shores Ln
- 1951 E Sternberg Rd
- 959 Flette St
- 3975 Grand Haven Rd
- 267 Seminole Rd
- 18158 Mohawk Dr
- 581 Lake Forest Ln
- 18270 Woodland Ridge Dr
- 210 N Division St
- 208 N Division St
- 3229 7th St
- 4872 Elmwood St
- 3113 Mona St
- 2250 Valley St
- 3050 Maple Grove Rd
- 14840 Cleveland St
- 591 Miller Dr
