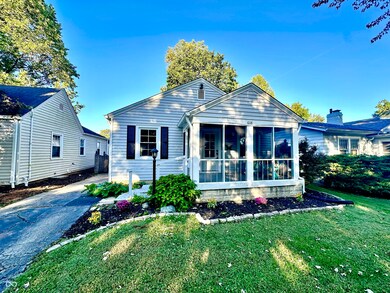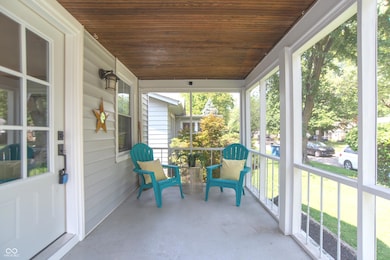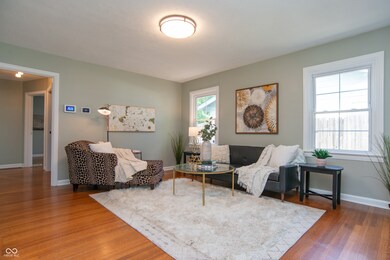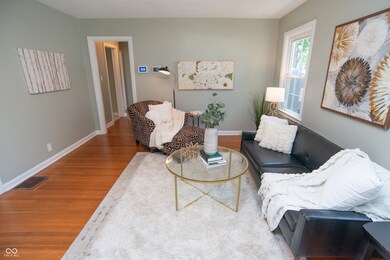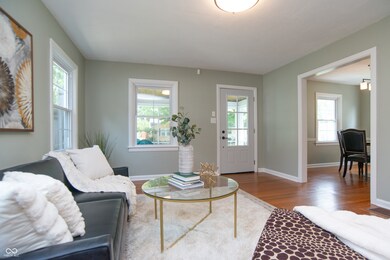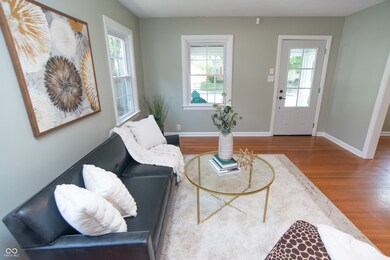
6118 Evanston Ave Indianapolis, IN 46220
Broad Ripple NeighborhoodHighlights
- Deck
- No HOA
- 2 Car Detached Garage
- Wood Flooring
- Formal Dining Room
- Screened Patio
About This Home
As of April 2025Discover the charm of this exceptional Broad Ripple 2BR/1BA bungalow, redefined for sustainable modern living. Nestled in a tranquil setting, this home boasts a remarkable array of features designed for comfort, efficiency, and entertainment. Step into a home where sustainability meets style: roof-mounted SOLAR PANELS ensure a near-zero electricity bill, while new insulation enhances energy efficiency year-round. An oversized drive-thru detached garage offers alley-way access and features a LEVEL 2 EV CHARGER-perfect for eco-conscious homeowners. Enjoy outdoor living at its finest with a fully enclosed backyard, ideal for pets and gardening enthusiasts alike. Relax on the newly re-screened front porch, a picturesque spot for morning coffee, or retreat to the extended-height backyard fence for complete privacy. Entertain effortlessly with low-maintenance landscaping, a charming pergola, and ample space for BBQs, outdoor movies, or evening bonfires. Inside, the partially finished basement presents a cozy home-movie space and accommodates a home office or workout area. Additional storage and a workbench are found in the unfinished portion of the basement. The main floor features recently refinished hardwood floors, fully remodeled bathroom and kitchen with brand new appliances. Embrace sustainable, stylish living in the heart of Broad Ripple-schedule your tour today!
Last Agent to Sell the Property
Highgarden Real Estate Brokerage Email: jkoehrn@highgarden.com License #RB14035193

Last Buyer's Agent
Deb S Kent
Compass Indiana, LLC

Home Details
Home Type
- Single Family
Est. Annual Taxes
- $3,084
Year Built
- Built in 1940 | Remodeled
Lot Details
- 5,401 Sq Ft Lot
- Landscaped with Trees
Parking
- 2 Car Detached Garage
Home Design
- Bungalow
- Block Foundation
- Vinyl Siding
Interior Spaces
- 1-Story Property
- Woodwork
- Paddle Fans
- Vinyl Clad Windows
- Window Screens
- Formal Dining Room
- Attic Access Panel
Kitchen
- Breakfast Bar
- Electric Oven
- Built-In Microwave
- Dishwasher
- Disposal
Flooring
- Wood
- Carpet
Bedrooms and Bathrooms
- 2 Bedrooms
- 1 Full Bathroom
Laundry
- Dryer
- Washer
Basement
- Sump Pump
- Laundry in Basement
Home Security
- Security System Owned
- Radon Detector
- Fire and Smoke Detector
Outdoor Features
- Deck
- Screened Patio
Utilities
- Forced Air Heating System
- Heating System Uses Gas
- Gas Water Heater
Community Details
- No Home Owners Association
- Norwaldo Subdivision
Listing and Financial Details
- Tax Lot 250
- Assessor Parcel Number 490706121225000801
- Seller Concessions Not Offered
Ownership History
Purchase Details
Home Financials for this Owner
Home Financials are based on the most recent Mortgage that was taken out on this home.Purchase Details
Purchase Details
Home Financials for this Owner
Home Financials are based on the most recent Mortgage that was taken out on this home.Purchase Details
Home Financials for this Owner
Home Financials are based on the most recent Mortgage that was taken out on this home.Purchase Details
Home Financials for this Owner
Home Financials are based on the most recent Mortgage that was taken out on this home.Purchase Details
Home Financials for this Owner
Home Financials are based on the most recent Mortgage that was taken out on this home.Purchase Details
Home Financials for this Owner
Home Financials are based on the most recent Mortgage that was taken out on this home.Map
Similar Homes in Indianapolis, IN
Home Values in the Area
Average Home Value in this Area
Purchase History
| Date | Type | Sale Price | Title Company |
|---|---|---|---|
| Warranty Deed | -- | None Listed On Document | |
| Special Warranty Deed | $200,000 | None Listed On Document | |
| Deed | $200,000 | None Listed On Document | |
| Warranty Deed | -- | None Available | |
| Deed | $171,300 | -- | |
| Warranty Deed | -- | -- | |
| Warranty Deed | -- | None Available | |
| Quit Claim Deed | -- | None Available |
Mortgage History
| Date | Status | Loan Amount | Loan Type |
|---|---|---|---|
| Previous Owner | $228,000 | New Conventional | |
| Previous Owner | $228,000 | New Conventional | |
| Previous Owner | $162,735 | New Conventional | |
| Previous Owner | $163,975 | FHA | |
| Previous Owner | $120,000 | Adjustable Rate Mortgage/ARM |
Property History
| Date | Event | Price | Change | Sq Ft Price |
|---|---|---|---|---|
| 04/03/2025 04/03/25 | Sold | $305,000 | -3.1% | $200 / Sq Ft |
| 03/09/2025 03/09/25 | Pending | -- | -- | -- |
| 03/06/2025 03/06/25 | Price Changed | $314,900 | -1.6% | $206 / Sq Ft |
| 01/31/2025 01/31/25 | For Sale | $319,900 | -- | $210 / Sq Ft |
Tax History
| Year | Tax Paid | Tax Assessment Tax Assessment Total Assessment is a certain percentage of the fair market value that is determined by local assessors to be the total taxable value of land and additions on the property. | Land | Improvement |
|---|---|---|---|---|
| 2024 | $3,172 | $267,400 | $41,500 | $225,900 |
| 2023 | $3,172 | $260,900 | $41,500 | $219,400 |
| 2022 | $3,367 | $260,900 | $41,500 | $219,400 |
| 2021 | $2,345 | $196,700 | $27,900 | $168,800 |
| 2020 | $2,255 | $188,700 | $27,900 | $160,800 |
| 2019 | $2,127 | $175,200 | $27,900 | $147,300 |
| 2018 | $2,074 | $169,700 | $27,900 | $141,800 |
| 2017 | $1,824 | $165,400 | $27,900 | $137,500 |
| 2016 | $1,675 | $154,700 | $27,900 | $126,800 |
| 2014 | $1,665 | $155,700 | $27,900 | $127,800 |
| 2013 | $1,416 | $137,300 | $27,900 | $109,400 |
Source: MIBOR Broker Listing Cooperative®
MLS Number: 22020239
APN: 49-07-06-121-225.000-801
- 6129 Crittenden Ave
- 6120 Norwaldo Ave
- 6185 Evanston Ave
- 6180 Crittenden Ave
- 6194 Evanston Ave
- 5912 Evanston Ave
- 6176 Kingsley Dr
- 6167 Ralston Ave
- 6158 Ralston Ave
- 6210 Mckinley Ct
- 6186 Ralston Ave
- 6102 Primrose Ave
- 5942 Primrose Ave
- 6173 Rosslyn Ave
- 5849 Brouse Ave
- 5840 Brouse Ave
- 2517 Baur Dr
- 5938 Haverford Ave
- 2314 E 58th St
- 1230 Kessler Boulevard Dr E

