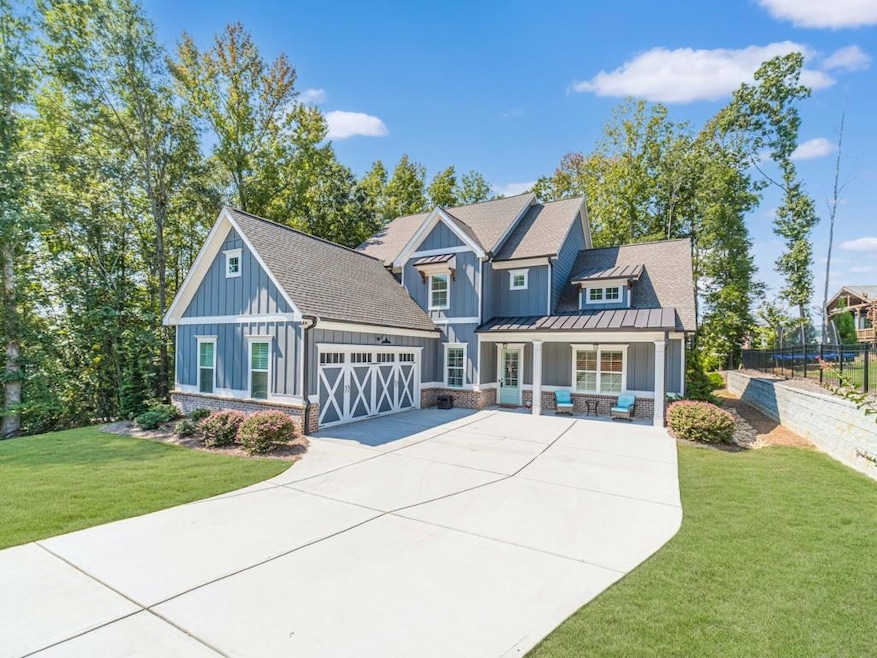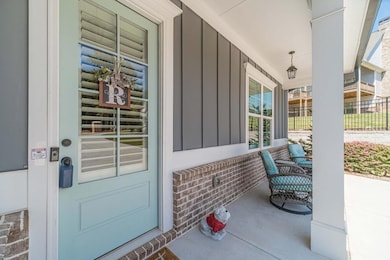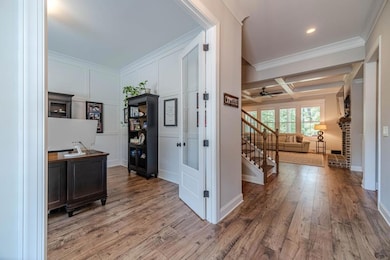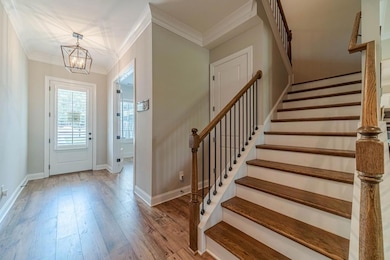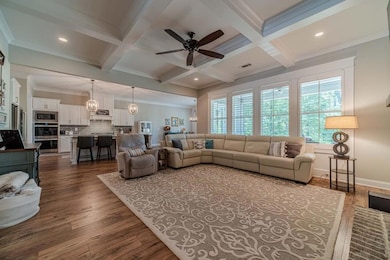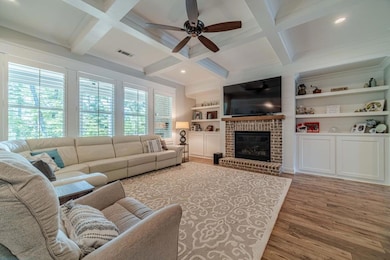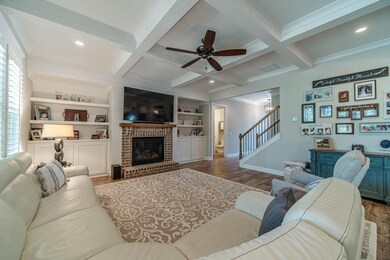6118 Golf View Ct Jefferson, GA 30549
Estimated payment $4,383/month
Highlights
- Golf Course Community
- Country Club
- Media Room
- West Jackson Middle School Rated A-
- Open-Concept Dining Room
- View of Trees or Woods
About This Home
You will love this stunning Hillgrove Homes resale in the sought-after Traditions of Braselton community. This home is beautiful from the front door to the back yard. The 8-foot entry doors that are mirrored in the formal living/dining room create such a statement. 10-foot ceilings on the main level, and 9-foot ceilings upstairs. That front flex room would make a great formal dining room, home office, or music room, and you will love the custom floor-to-ceiling wall trim. The great room, kitchen, and farmhouse-sized breakfast room create the perfect entertaining space. The kitchen has double ovens, microwave, dishwasher, gas cooktop, venthood, large island, tons of white cabinets, and granite countertops. The main living spaces feature durable Revwood Flooring. The primary bedroom on the main is spacious with high trey ceilings, and a custom board and batten wall treatment behind the bed. The primary bath is beautiful, with double vanities with granite tops, beautiful tile floors, and oversized walk-in shower that the builder called a Super Shower. Huge walk-in closet. Mud room is across from the oversized laundry, with ample cabinets and a sink. The walk-in pantry is perfection. Butler's pantry with a beverage fridge, prep sink, cabinets and shelves would make a perfect coffee bar. 3 bedrooms and 2 full baths upstairs, plus an extra-large bonus room that is currently a billiards room. The covered back porch with gas fireplace is the perfect place for fall Saturdays watching football. The yard is wooded, with plenty of privacy, and the sellers just invested a good amount of money landscaping the yard with new plantings. This large home is a perfect place to move to in this sought-after golf community. Swim/Tennis/Pickleball and Playgrounds in the community.
Home Details
Home Type
- Single Family
Est. Annual Taxes
- $7,129
Year Built
- Built in 2022
Lot Details
- 0.27 Acre Lot
- Lot Dimensions are 80x163x89x125
- Property fronts a county road
- Private Entrance
- Landscaped
- Level Lot
- Irrigation Equipment
- Wooded Lot
- Private Yard
- Back Yard
HOA Fees
- $92 Monthly HOA Fees
Parking
- 2 Car Attached Garage
- Side Facing Garage
- Driveway Level
Home Design
- Craftsman Architecture
- Traditional Architecture
- Slab Foundation
- Shingle Roof
- Ridge Vents on the Roof
- Composition Roof
- Cement Siding
- Brick Front
Interior Spaces
- 3,582 Sq Ft Home
- 2-Story Property
- Bookcases
- Beamed Ceilings
- Ceiling height of 10 feet on the main level
- Ceiling Fan
- Factory Built Fireplace
- Fireplace With Gas Starter
- Double Pane Windows
- Mud Room
- Entrance Foyer
- Great Room with Fireplace
- 2 Fireplaces
- Open-Concept Dining Room
- Breakfast Room
- Formal Dining Room
- Media Room
- Loft
- Views of Woods
- Pull Down Stairs to Attic
Kitchen
- Open to Family Room
- Eat-In Kitchen
- Walk-In Pantry
- Double Self-Cleaning Oven
- Electric Oven
- Range Hood
- Microwave
- Dishwasher
- Kitchen Island
- Stone Countertops
- White Kitchen Cabinets
Flooring
- Carpet
- Ceramic Tile
- Vinyl
Bedrooms and Bathrooms
- Oversized primary bedroom
- 4 Bedrooms | 1 Primary Bedroom on Main
- Walk-In Closet
- Dual Vanity Sinks in Primary Bathroom
- Shower Only
Laundry
- Laundry in Mud Room
- Laundry Room
- Laundry in Hall
- Laundry in Kitchen
Home Security
- Smart Home
- Carbon Monoxide Detectors
- Fire and Smoke Detector
Outdoor Features
- Covered Patio or Porch
- Outdoor Fireplace
Location
- Property is near shops
Schools
- Gum Springs Elementary School
- West Jackson Middle School
- Jackson County High School
Utilities
- Forced Air Zoned Heating and Cooling System
- Heat Pump System
- Underground Utilities
- 220 Volts
- Electric Water Heater
- High Speed Internet
- Phone Available
- Cable TV Available
Listing and Financial Details
- Legal Lot and Block 184 / Q
- Assessor Parcel Number 105D 184Q
Community Details
Overview
- $1,100 Initiation Fee
- Cma Association, Phone Number (706) 654-9121
- Traditions Of Braselton Subdivision
Amenities
- Clubhouse
Recreation
- Golf Course Community
- Country Club
- Tennis Courts
- Community Playground
- Community Pool
- Park
Map
Home Values in the Area
Average Home Value in this Area
Tax History
| Year | Tax Paid | Tax Assessment Tax Assessment Total Assessment is a certain percentage of the fair market value that is determined by local assessors to be the total taxable value of land and additions on the property. | Land | Improvement |
|---|---|---|---|---|
| 2024 | $7,129 | $276,880 | $14,400 | $262,480 |
| 2023 | $7,129 | $243,200 | $14,400 | $228,800 |
| 2022 | $419 | $14,400 | $14,400 | $0 |
| 2021 | $422 | $14,400 | $14,400 | $0 |
| 2020 | $461 | $14,400 | $14,400 | $0 |
| 2019 | $468 | $14,400 | $14,400 | $0 |
| 2018 | $474 | $14,400 | $14,400 | $0 |
| 2017 | $478 | $14,400 | $14,400 | $0 |
| 2016 | $524 | $4,800 | $4,800 | $0 |
| 2015 | $160 | $4,800 | $4,800 | $0 |
| 2014 | $160 | $4,800 | $4,800 | $0 |
| 2013 | -- | $2,800 | $2,800 | $0 |
Property History
| Date | Event | Price | List to Sale | Price per Sq Ft | Prior Sale |
|---|---|---|---|---|---|
| 10/17/2025 10/17/25 | Price Changed | $700,000 | -2.8% | $195 / Sq Ft | |
| 09/17/2025 09/17/25 | For Sale | $720,000 | +4.6% | $201 / Sq Ft | |
| 07/13/2022 07/13/22 | Sold | $688,500 | 0.0% | $192 / Sq Ft | View Prior Sale |
| 05/12/2022 05/12/22 | Pending | -- | -- | -- | |
| 05/06/2022 05/06/22 | For Sale | $688,500 | -- | $192 / Sq Ft |
Purchase History
| Date | Type | Sale Price | Title Company |
|---|---|---|---|
| Warranty Deed | $688,500 | -- | |
| Warranty Deed | $688,500 | -- | |
| Warranty Deed | $50,000 | -- | |
| Warranty Deed | $15,000 | -- | |
| Warranty Deed | $5,000 | -- | |
| Deed | $92,500 | -- |
Mortgage History
| Date | Status | Loan Amount | Loan Type |
|---|---|---|---|
| Open | $499,000 | New Conventional | |
| Closed | $499,000 | New Conventional | |
| Previous Owner | $32,500 | New Conventional |
Source: First Multiple Listing Service (FMLS)
MLS Number: 7651658
APN: 105D-184Q
- 6117 Golf View Ct
- 6075 Fairway Park Ln
- 3748 Cheyenne Ln
- 2478 Traditions Way
- 3766 Cheyenne Ln
- 2851 Traditions Way
- 2881 Traditions Way
- 2398 Traditions Way
- 3745 Cheyenne Ln
- 1155 Pine Valley Trail
- 3769 Cheyenne Ln
- 2991 Rice Creek Ct
- 1141 Pine Valley Trail
- 3029 Traditions Way
- 1123 Pine Valley Trail
- 3787 Cheyenne Ln
- 5648 Meadow View Dr
- 4471 Links Blvd
- 4248 Links Blvd
- 150 Celestial Run
- 731 Moon Bridge Rd
- 44 Creek View Ct
- 352 Stately Oaks Ct
- 133 Pyramid Ln
- 133 Pyramid Ln Unit TH-C1
- 133 Pyramid Ln Unit TH-D1
- 120 Echo Ct
- 168 Salt Lake Ln
- 136 Salt Lake Ln
- 4457 Waxwing St
- 4446 Waxwing St
- 305 Pond Ct
- 103 Bentwater Way
- 72 Clear Lk Pkwy
- 119 Pond Ct
- 440 Winding Rose Dr
- 129 Jaxton St
