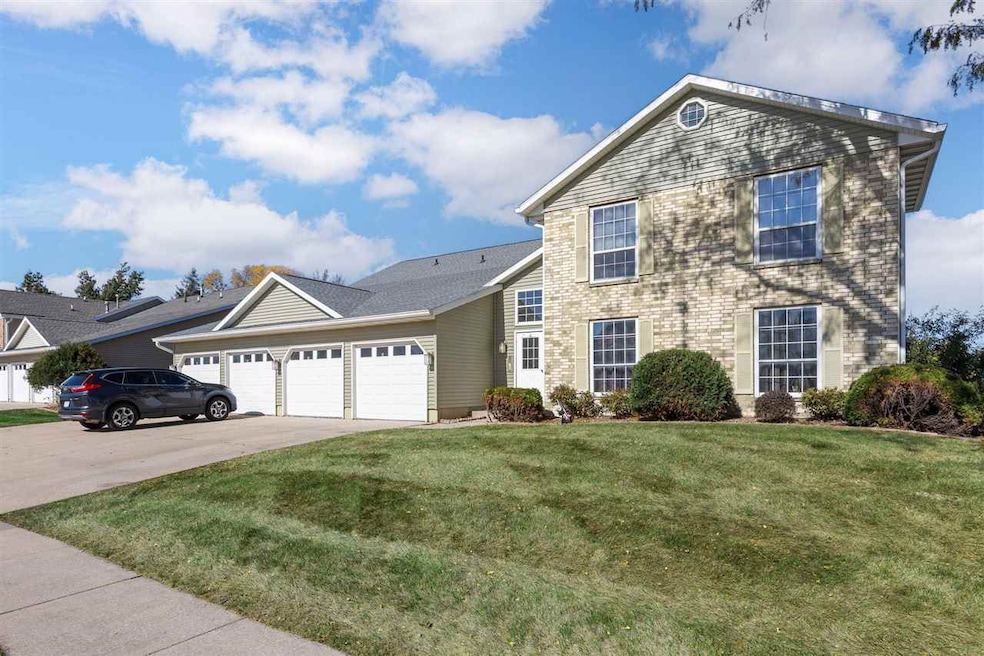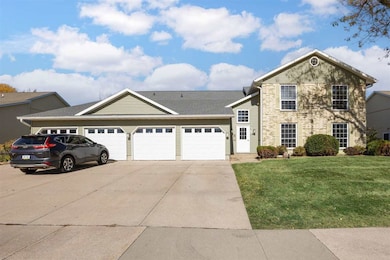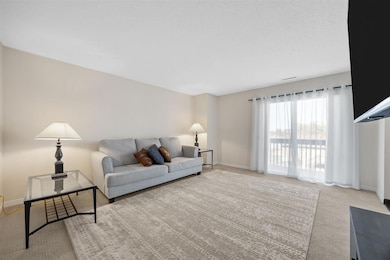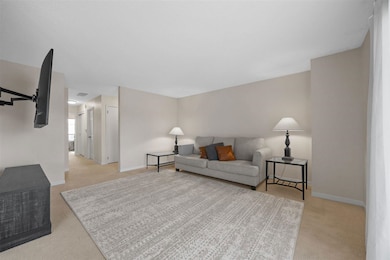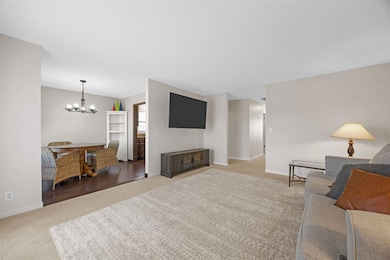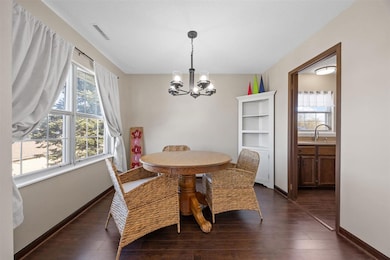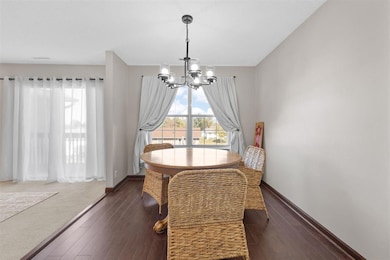6118 Greenbriar Ln SW Unit D Cedar Rapids, IA 52404
Cherry Hill Park NeighborhoodEstimated payment $1,097/month
Highlights
- Deck
- Brick or Stone Mason
- Laundry Room
- Main Floor Primary Bedroom
- Living Room
- Property is near schools
About This Home
Light fills this second-floor condo, giving the entire space a warm and welcoming feel. The open layout offers an easy flow from the living room to the dining area, creating a comfortable setup for daily living. The kitchen is practical and well-organized with solid cabinetry and usable counter space. Both bedrooms are nicely sized, and the full bathroom is conveniently located off the main hall. A separate laundry room adds the kind of convenience that is hard to find at this price point. Step out to the private deck and enjoy peaceful views of open green space without the upkeep. The secured building entrance and included garage provide simple, stress-free parking and added peace of mind. Lawn care and snow removal are handled for you, making homeownership here truly low-maintenance. Fresh, easy, and move-in ready, this condo offers relaxed living in a convenient location.
Open House Schedule
-
Sunday, November 16, 202511:00 am to 12:00 pm11/16/2025 11:00:00 AM +00:0011/16/2025 12:00:00 PM +00:00Add to Calendar
Home Details
Home Type
- Single Family
Est. Annual Taxes
- $1,762
Year Built
- Built in 1979
HOA Fees
- $195 Monthly HOA Fees
Parking
- 1 Parking Space
Home Design
- Brick or Stone Mason
- Frame Construction
Interior Spaces
- 1,022 Sq Ft Home
- 2-Story Property
- Living Room
- Combination Kitchen and Dining Room
Kitchen
- Oven or Range
- Microwave
- Dishwasher
Bedrooms and Bathrooms
- 2 Main Level Bedrooms
- Primary Bedroom on Main
- 1 Full Bathroom
Laundry
- Laundry Room
- Dryer
- Washer
Outdoor Features
- Deck
Location
- Property is near schools
- Property is near shops
Schools
- West Willow Elementary School
- Taft Middle School
- Jefferson High School
Utilities
- Forced Air Heating and Cooling System
- Heating System Uses Gas
- Internet Available
Listing and Financial Details
- Assessor Parcel Number 13263-53051-01003
Map
Home Values in the Area
Average Home Value in this Area
Tax History
| Year | Tax Paid | Tax Assessment Tax Assessment Total Assessment is a certain percentage of the fair market value that is determined by local assessors to be the total taxable value of land and additions on the property. | Land | Improvement |
|---|---|---|---|---|
| 2025 | $1,762 | $128,700 | $20,000 | $108,700 |
| 2024 | $1,982 | $127,300 | $20,000 | $107,300 |
| 2023 | $1,982 | $110,000 | $20,000 | $90,000 |
| 2022 | $1,712 | $102,800 | $20,000 | $82,800 |
| 2021 | $1,740 | $91,600 | $18,000 | $73,600 |
| 2020 | $1,740 | $87,500 | $15,000 | $72,500 |
| 2019 | $1,686 | $86,700 | $15,000 | $71,700 |
| 2018 | $1,656 | $86,700 | $15,000 | $71,700 |
| 2017 | $1,643 | $77,300 | $7,000 | $70,300 |
| 2016 | $1,643 | $77,300 | $7,000 | $70,300 |
| 2015 | $1,657 | $77,910 | $7,000 | $70,910 |
| 2014 | $1,472 | $79,486 | $7,000 | $72,486 |
| 2013 | $1,656 | $79,486 | $7,000 | $72,486 |
Property History
| Date | Event | Price | List to Sale | Price per Sq Ft | Prior Sale |
|---|---|---|---|---|---|
| 10/24/2025 10/24/25 | For Sale | $143,500 | +16.7% | $140 / Sq Ft | |
| 08/08/2023 08/08/23 | Sold | $123,000 | +0.8% | $120 / Sq Ft | View Prior Sale |
| 08/08/2023 08/08/23 | Pending | -- | -- | -- | |
| 08/08/2023 08/08/23 | For Sale | $122,000 | +54.4% | $119 / Sq Ft | |
| 05/24/2013 05/24/13 | Sold | $79,000 | -4.2% | $77 / Sq Ft | View Prior Sale |
| 04/28/2013 04/28/13 | Pending | -- | -- | -- | |
| 04/08/2013 04/08/13 | For Sale | $82,500 | -- | $81 / Sq Ft |
Purchase History
| Date | Type | Sale Price | Title Company |
|---|---|---|---|
| Warranty Deed | $123,000 | None Listed On Document | |
| Warranty Deed | $79,000 | None Available | |
| Warranty Deed | $81,000 | None Available | |
| Warranty Deed | $72,500 | -- |
Mortgage History
| Date | Status | Loan Amount | Loan Type |
|---|---|---|---|
| Open | $119,310 | New Conventional | |
| Previous Owner | $7,900 | Credit Line Revolving | |
| Previous Owner | $77,377 | Purchase Money Mortgage | |
| Previous Owner | $68,600 | Purchase Money Mortgage |
Source: Iowa City Area Association of REALTORS®
MLS Number: 202506636
APN: 13263-53051-01003
- 6127 Underwood Ave SW
- 6305 Greenbriar Ln SW Unit B
- 6216 Langdon Ave SW
- 1590 Stoney Pt Rd & 6600 16th Ave SW
- 6812 Underwood Ave SW
- 6033 Sharon Ln NW
- 5720 Gordon Ave NW
- 5530 Skyline Dr NW
- 6907 Rock Wood Dr SW
- 164 Cherry Hill Rd NW
- 6916 Rock Wood Dr SW
- 509 Grey Slate Dr SW
- 5536 Sharon Ln NW
- 6823 1st Ave SW
- 614 Grey Slate Dr SW
- 620 Grey Slate Dr SW
- 150 Meadowlark Ln NW
- 6809 Terrazzo Dr NW
- 225 Rockvalley Ln NW
- 200 Cherry Park Dr NW
- 470 Quail Ct SW
- 5200 16th Ave SW
- 5150 16th Ave SW
- 4419 1st Ave SW
- 4227 21st Ave SW
- 3101 Stoney Point Rd SW
- 2155 Westdale Dr SW
- 1270 Edgewood Rd NW
- 321 28th St NW
- 3320 Queen Dr
- 3404 Queen Dr SW
- 610 Commercial Ct
- 2202-2238 River Bluffs Dr
- 2141 29th St NW
- 2415 River Bluff Dr NW
- 702 9th St SW Unit 1
- 702 9th St SW Unit 2
- 901 9th St SW Unit Upper
- 605 G Ave NW
- 640 16th Ave SW
