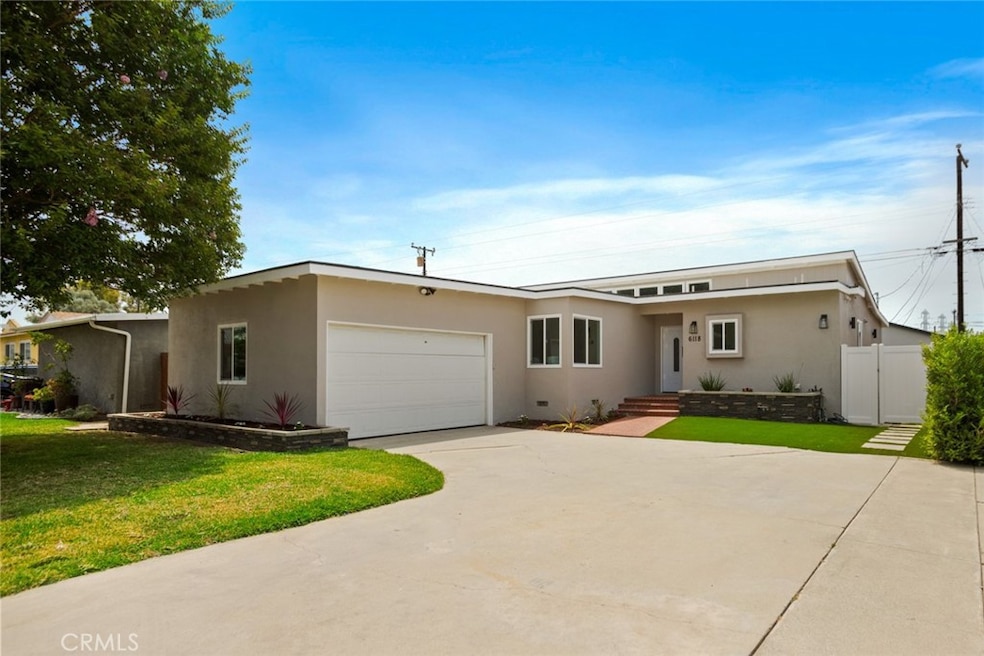
6118 Wolfe St Lakewood, CA 90713
Lakewood Estates NeighborhoodEstimated payment $5,429/month
Highlights
- Open Floorplan
- Stone Countertops
- Open to Family Room
- Contemporary Architecture
- No HOA
- Family Room Off Kitchen
About This Home
WELCOME to this beautiful cul-de-sac Home in the heart of Lakewood border line Cerritos Mall, this stunning completely remodeled 3-bedroom, 2-bath home offers the perfect mix of suburban charm and city convenience. There is an amazing bonus room which could easily be converted into a 4th bedroom and opens to the newly landscaped backyard with Spanish style flooring, perfect for relaxing or entertaining. Every detail has been thoughtfully updated, including dual-pane windows and stylish laminate flooring throughout. The modern kitchen includes brand-new LG appliances, Beautiful Island while the spacious laundry room features washer/dryer hookups for added convenience. Ready for more details? This home has a brand-new roof, upgraded electrical system, upgraded plumbing system and if that wasn't enough, central air and heat. The Attached two-car garage provides ample storage and parking, with exciting ADU potential. Ideally located just steps from Heartwell Golf Course and Park, and minutes from Cerritos Town Center, AND SKY ZONE AND offers easy access to premier shopping, dining, recreation as well as access to the best schools. Don't miss this move-in-ready gem in one of Lakewood's most desirable neighborhoods!
Listing Agent
Century 21 LOTUS Brokerage Phone: 323-273-0234 License #01495972 Listed on: 06/24/2025

Home Details
Home Type
- Single Family
Est. Annual Taxes
- $3,216
Year Built
- Built in 1955
Lot Details
- 5,416 Sq Ft Lot
- Fenced
- Stucco Fence
- Density is up to 1 Unit/Acre
- Property is zoned LKR1YY
Parking
- 2 Car Attached Garage
- Parking Available
- Driveway
Home Design
- Contemporary Architecture
- Interior Block Wall
Interior Spaces
- 1,366 Sq Ft Home
- 1-Story Property
- Open Floorplan
- Recessed Lighting
- Double Pane Windows
- Family Room Off Kitchen
- Living Room with Fireplace
- Laminate Flooring
Kitchen
- Open to Family Room
- Eat-In Kitchen
- Breakfast Bar
- Gas Cooktop
- Microwave
- Ice Maker
- Water Line To Refrigerator
- Kitchen Island
- Stone Countertops
Bedrooms and Bathrooms
- 3 Main Level Bedrooms
- Remodeled Bathroom
- 2 Full Bathrooms
- Walk-in Shower
- Exhaust Fan In Bathroom
Laundry
- Laundry Room
- Laundry in Kitchen
Outdoor Features
- Open Patio
Utilities
- Central Heating and Cooling System
- Natural Gas Connected
Community Details
- No Home Owners Association
- Lakewood City/Lakewood Subdivision
Listing and Financial Details
- Tax Lot 14
- Tax Tract Number 20809
- Assessor Parcel Number 7174008005
- $592 per year additional tax assessments
Map
Home Values in the Area
Average Home Value in this Area
Tax History
| Year | Tax Paid | Tax Assessment Tax Assessment Total Assessment is a certain percentage of the fair market value that is determined by local assessors to be the total taxable value of land and additions on the property. | Land | Improvement |
|---|---|---|---|---|
| 2025 | $3,216 | $725,000 | $580,700 | $144,300 |
| 2024 | $3,216 | $240,100 | $144,065 | $96,035 |
| 2023 | $3,090 | $235,393 | $141,241 | $94,152 |
| 2022 | $3,027 | $230,778 | $138,472 | $92,306 |
| 2021 | $2,955 | $226,254 | $135,757 | $90,497 |
| 2019 | $2,880 | $219,545 | $131,731 | $87,814 |
| 2018 | $2,749 | $215,242 | $129,149 | $86,093 |
| 2016 | $2,628 | $206,885 | $124,135 | $82,750 |
| 2015 | $2,576 | $203,779 | $122,271 | $81,508 |
| 2014 | $2,546 | $199,788 | $119,876 | $79,912 |
Property History
| Date | Event | Price | Change | Sq Ft Price |
|---|---|---|---|---|
| 08/15/2025 08/15/25 | Pending | -- | -- | -- |
| 08/13/2025 08/13/25 | Price Changed | $949,000 | -1.0% | $695 / Sq Ft |
| 06/24/2025 06/24/25 | For Sale | $958,900 | +32.3% | $702 / Sq Ft |
| 12/31/2024 12/31/24 | Sold | $725,000 | -9.3% | $531 / Sq Ft |
| 12/02/2024 12/02/24 | Pending | -- | -- | -- |
| 11/07/2024 11/07/24 | For Sale | $799,000 | -- | $585 / Sq Ft |
Purchase History
| Date | Type | Sale Price | Title Company |
|---|---|---|---|
| Grant Deed | $725,000 | Wfg National Title | |
| Interfamily Deed Transfer | -- | Fidelity National Title | |
| Interfamily Deed Transfer | -- | Commonwealth | |
| Grant Deed | -- | Stewart Title | |
| Interfamily Deed Transfer | -- | -- |
Mortgage History
| Date | Status | Loan Amount | Loan Type |
|---|---|---|---|
| Open | $701,250 | New Conventional | |
| Previous Owner | $625,500 | Reverse Mortgage Home Equity Conversion Mortgage | |
| Previous Owner | $544,185 | Reverse Mortgage Home Equity Conversion Mortgage | |
| Previous Owner | $135,000 | Balloon | |
| Previous Owner | $105,500 | No Value Available |
Similar Homes in Lakewood, CA
Source: California Regional Multiple Listing Service (CRMLS)
MLS Number: DW25140086
APN: 7174-008-005
- 6103 Wolfe St
- 6333 Bigelow St
- 6345 Bigelow St
- 6022 Camerino St
- 5719 Faust Ave
- 6532 Michelson St
- 5855 Daneland St
- 6602 Wolfe St
- 10732 Andy St
- 6637 Dillman St
- 5822 Daneland St
- 5907 Ibbetson Ave
- 6109 Eckleson St
- 18316 Santana Ave
- 6513 Denmead St
- 6107 Del Amo Blvd
- 6705 Denmead St
- 5232 Adenmoor Ave
- 5860 Adenmoor Ave
- 17924 Redwood Ave






