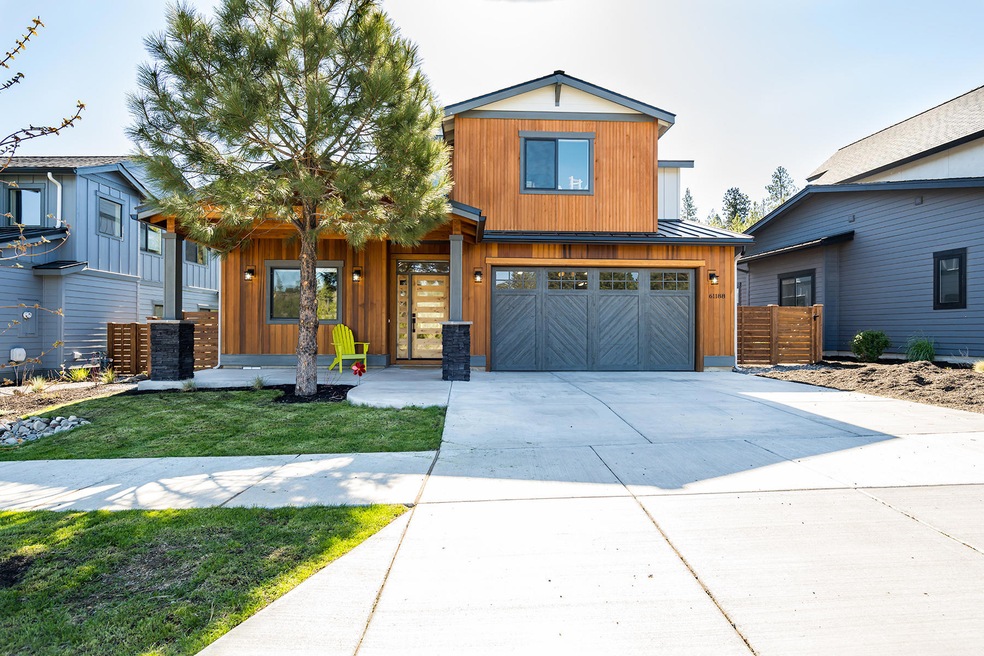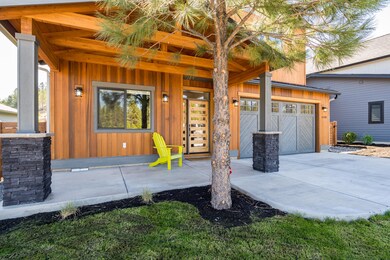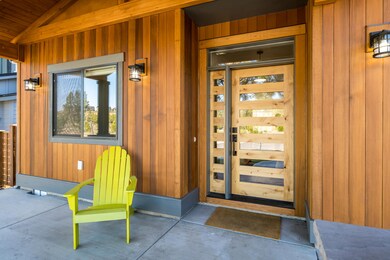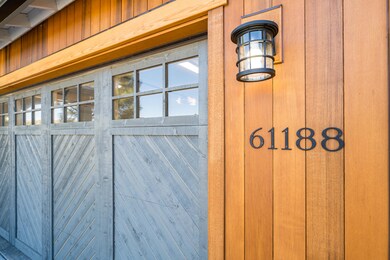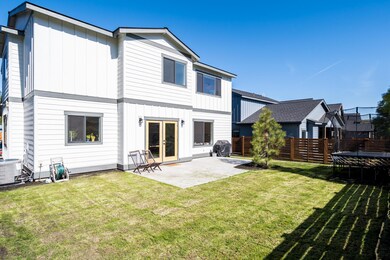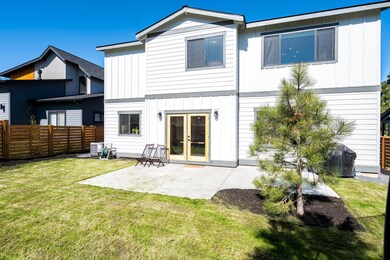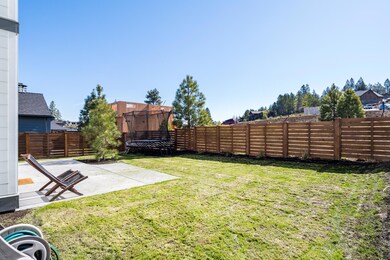
61188 Bachelor View Rd Bend, OR 97702
Century West NeighborhoodHighlights
- Open Floorplan
- Mountain View
- Vaulted Ceiling
- William E. Miller Elementary School Rated A-
- Contemporary Architecture
- Wood Flooring
About This Home
As of September 2021Modern farmhouse with custom finishes. Near mountain biking trails, river trails, Tetherow & a quick drive to Mt. Bachelor, yet only 5 minutes to the heart of town.
2616 sqft, 4 bedrooms, 3 bathrooms, plus a large bonus/play room. 3-car tandem garage gives plenty of space for parking & storage.
Open kitchen/great room concept with a large kitchen featuring high end Bosch appliances, quartz countertops, custom cabinets with soft close, beautiful light & plumbing fixtures and a brick gas fireplace with a custom cherry mantle.
Large master with shiplap accents, reading lamps, and chandelier.
Master Bath features a separate water closet, double vanity, jetted tub, large shower with two shower heads & a walk-in closet to match.
Good size bedrooms include shelved closets & one bedroom even features a walk-in closet.
New irrigated landscaping and a fenced yard is great for kids, dogs and entertaining.
*Seller is a license real estate broker in the state of Oregon
Last Agent to Sell the Property
John Malfatto
Fred Real Estate Group License #201228329 Listed on: 05/13/2021
Last Buyer's Agent
Tiffany Clark
West and Main Homes License #201210373
Home Details
Home Type
- Single Family
Est. Annual Taxes
- $1,815
Year Built
- Built in 2020
Lot Details
- 5,227 Sq Ft Lot
- Fenced
- Drip System Landscaping
- Front and Back Yard Sprinklers
- Property is zoned RS, RS
HOA Fees
- $50 Monthly HOA Fees
Parking
- 3 Car Garage
- Workshop in Garage
- Tandem Parking
- Garage Door Opener
- Driveway
- On-Street Parking
Property Views
- Mountain
- Forest
- Neighborhood
Home Design
- Contemporary Architecture
- Northwest Architecture
- Traditional Architecture
- Slab Foundation
- Stem Wall Foundation
- Frame Construction
- Composition Roof
Interior Spaces
- 2,616 Sq Ft Home
- 2-Story Property
- Open Floorplan
- Vaulted Ceiling
- Self Contained Fireplace Unit Or Insert
- Gas Fireplace
- Double Pane Windows
- Vinyl Clad Windows
- Great Room with Fireplace
- Family Room
- Living Room
- Home Office
- Loft
- Bonus Room
- Wood Flooring
Kitchen
- Eat-In Kitchen
- Breakfast Bar
- <<OvenToken>>
- Range<<rangeHoodToken>>
- <<microwave>>
- Dishwasher
- Kitchen Island
- Solid Surface Countertops
- Disposal
Bedrooms and Bathrooms
- 4 Bedrooms
- Linen Closet
- Walk-In Closet
- Double Vanity
- <<bathWSpaHydroMassageTubToken>>
- <<tubWithShowerToken>>
- Bathtub Includes Tile Surround
Laundry
- Laundry Room
- Dryer
- Washer
Home Security
- Carbon Monoxide Detectors
- Fire and Smoke Detector
Schools
- William E Miller Elementary School
- Cascade Middle School
- Summit High School
Utilities
- Forced Air Heating and Cooling System
- Heating System Uses Natural Gas
- Tankless Water Heater
- Community Sewer or Septic
Additional Features
- Sprinklers on Timer
- Patio
Community Details
- Built by Luma Vista
- Lodges At Bachelor V Subdivision
- The community has rules related to covenants, conditions, and restrictions, covenants
Listing and Financial Details
- Exclusions: Washer & Dryer
- Tax Lot 24
- Assessor Parcel Number 277579
Ownership History
Purchase Details
Home Financials for this Owner
Home Financials are based on the most recent Mortgage that was taken out on this home.Purchase Details
Home Financials for this Owner
Home Financials are based on the most recent Mortgage that was taken out on this home.Purchase Details
Purchase Details
Home Financials for this Owner
Home Financials are based on the most recent Mortgage that was taken out on this home.Similar Homes in Bend, OR
Home Values in the Area
Average Home Value in this Area
Purchase History
| Date | Type | Sale Price | Title Company |
|---|---|---|---|
| Warranty Deed | $960,000 | First American Title | |
| Interfamily Deed Transfer | -- | Accommodation | |
| Warranty Deed | $775,000 | First American Title | |
| Warranty Deed | $219,000 | Amerititle |
Mortgage History
| Date | Status | Loan Amount | Loan Type |
|---|---|---|---|
| Previous Owner | $0 | Unknown |
Property History
| Date | Event | Price | Change | Sq Ft Price |
|---|---|---|---|---|
| 09/01/2021 09/01/21 | Sold | $960,000 | +3.8% | $367 / Sq Ft |
| 05/16/2021 05/16/21 | Pending | -- | -- | -- |
| 05/12/2021 05/12/21 | For Sale | $925,000 | +19.4% | $354 / Sq Ft |
| 12/02/2020 12/02/20 | Sold | $775,000 | 0.0% | $296 / Sq Ft |
| 08/25/2020 08/25/20 | Pending | -- | -- | -- |
| 07/30/2020 07/30/20 | For Sale | $775,000 | -- | $296 / Sq Ft |
Tax History Compared to Growth
Tax History
| Year | Tax Paid | Tax Assessment Tax Assessment Total Assessment is a certain percentage of the fair market value that is determined by local assessors to be the total taxable value of land and additions on the property. | Land | Improvement |
|---|---|---|---|---|
| 2024 | $6,835 | $408,210 | -- | -- |
| 2023 | $6,336 | $396,330 | $0 | $0 |
| 2022 | $6,094 | $373,590 | $0 | $0 |
| 2021 | $5,920 | $117,190 | $0 | $0 |
| 2020 | $1,815 | $117,190 | $0 | $0 |
| 2019 | $1,764 | $113,780 | $0 | $0 |
| 2018 | $65 | $4,176 | $0 | $0 |
Agents Affiliated with this Home
-
J
Seller's Agent in 2021
John Malfatto
Fred Real Estate Group
-
T
Buyer's Agent in 2021
Tiffany Clark
West and Main Homes
-
R
Seller's Agent in 2020
Ryan Bak
Fred Real Estate Group
-
N
Seller Co-Listing Agent in 2020
Natalie Bak
Fred Real Estate Group
Map
Source: Oregon Datashare
MLS Number: 220122534
APN: 277579
- 61152 SW Beverly Way
- 61156 SW Beverly Way
- 0 Outrider Loop Unit 32 220195539
- 61291 Storms Ct Unit Lot 41
- 61290 Storms Ct Unit 40
- 61293 Mcroberts Ln Unit 32
- 61294 Storms Ct Unit 39
- 61069 Bachelor View Rd
- 61303 Mcroberts Ln
- 19262 Varner Way
- 61261 Tetherow Dr Unit 28
- 61090 Minaret Cir
- 19480 Mammoth Dr
- 19367 Alianna Loop
- 19452 Brookside Way
- 19135 Gateway Loop
- 19442 SW Century Dr
- 61318 Tetherow Vista Dr
- 61333 Kindle Rock Loop
- 61337 Kindle Rock Loop
