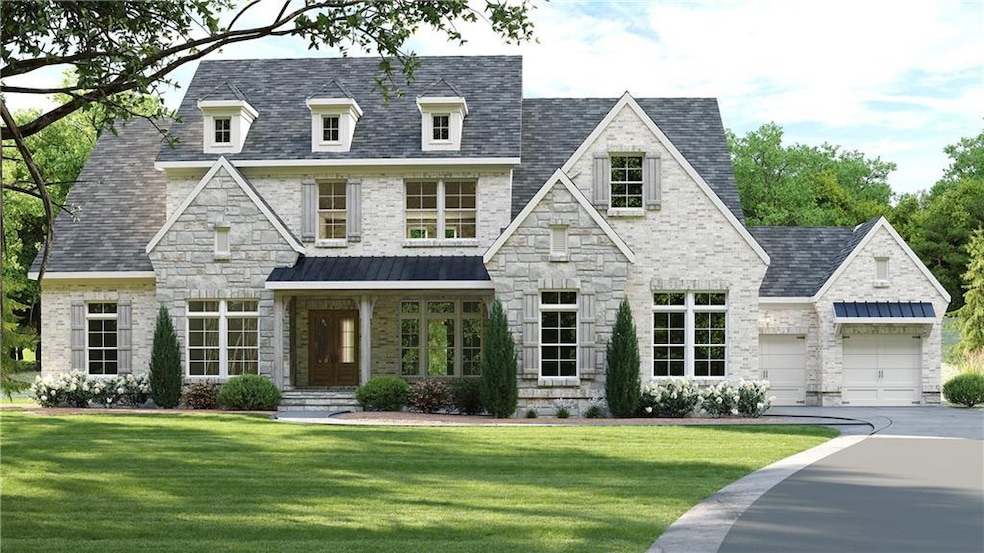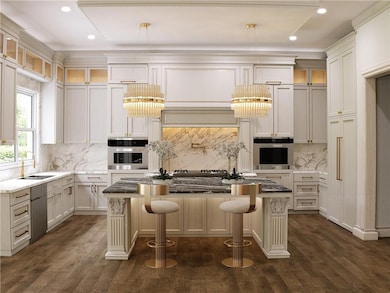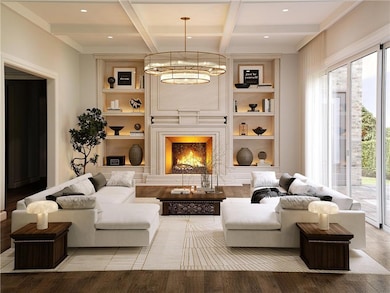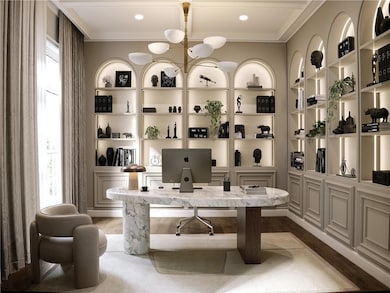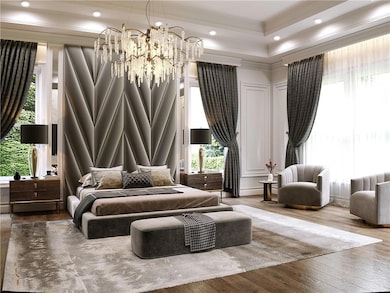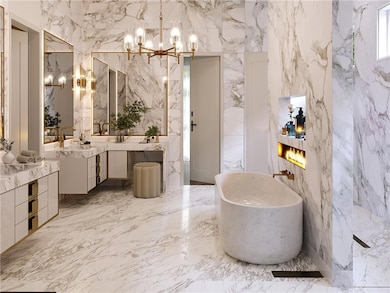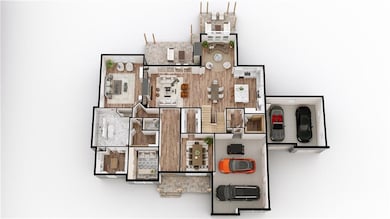6119 Bethany View Trail Buford, GA 30518
Estimated payment $11,909/month
Highlights
- New Construction
- 0.9 Acre Lot
- Fireplace in Primary Bedroom
- Flowery Branch High School Rated A-
- Dining Room Seats More Than Twelve
- Deck
About This Home
LENDER/BUILDER INCENTIVES OFFERED – Welcome to Bethany Estates, Buford’s most prestigious new gated community in the award-winning Buford City School District. Rare opportunity to own a custom luxury home on a .90-acre homesite in an exclusive enclave of just 22 residences. Currently in framing and approximately 6 months from completion, this home will showcase timeless architectural elegance, thoughtful design, and elevated finishes curated for today’s luxury buyer
The main level features an expansive owner’s suite with a cozy fireplace and private access to outdoor living. The spa-inspired bath includes dual vanities, a soaking tub, an oversized walk-in shower, and dual walk-in closets. A dedicated home office is located at the front of the home for convenience and privacy. Entertain guests in the formal dining room with direct access to a butler’s pantry, which flows into the gourmet kitchen. The kitchen boasts a large island, custom cabinetry, walk-in pantry, premium appliances, and a sunlit breakfast nook. An open-concept living room with fireplace and coffered ceilings seamlessly connects to a vaulted keeping room with an additional fireplace, creating a warm and inviting atmosphere. The main level also includes a functional mudroom with built-ins and a walk-in pantry, as well as two spacious covered outdoor living areas designed for seamless indoor-outdoor entertaining. A 4-car garage with interior access completes the main level.
Upstairs, you’ll find four generously sized bedrooms, each with its own private en-suite bath and walk-in closet. A central rec room/flex space provides the perfect setting for a media room, game room, or teen lounge. A dedicated upstairs laundry room and additional closet space ensure convenience and functionality throughout.
Additional highlights include an unfinished basement that you can customize and design to your own vision, large-scale windows for abundant natural light, and space for a future pool or outdoor kitchen. Built on a basement lot and surrounded by mature trees and thoughtful landscaping, this home offers the perfect balance of privacy, luxury, and lifestyle.
Bethany Estates is more than just a neighborhood — it’s a lifestyle defined by quality, sophistication, and exclusivity. Conveniently located near top-rated schools, shopping, dining, parks, and major highways, this custom home offers an unmatched living experience in one of Metro Atlanta’s most sought-after communities. Pre-sales are now available – don’t miss your chance to secure your place in Buford’s finest new address.
Listing Agent
Keller Williams Realty West Atlanta License #391981 Listed on: 08/29/2025

Home Details
Home Type
- Single Family
Est. Annual Taxes
- $2,000
Year Built
- Built in 2025 | New Construction
Lot Details
- 0.9 Acre Lot
- Landscaped
- Level Lot
HOA Fees
- $175 Monthly HOA Fees
Parking
- 4 Car Attached Garage
Home Design
- Traditional Architecture
- Brick Exterior Construction
- Block Foundation
- Shingle Roof
- Composition Roof
- Concrete Siding
- Stone Siding
Interior Spaces
- 2-Story Property
- Wet Bar
- Bookcases
- Coffered Ceiling
- Vaulted Ceiling
- Ceiling Fan
- 2 Fireplaces
- Double Pane Windows
- Mud Room
- Entrance Foyer
- Living Room
- Dining Room Seats More Than Twelve
- Formal Dining Room
- Home Office
- Game Room
- Keeping Room
- Unfinished Basement
Kitchen
- Breakfast Room
- Walk-In Pantry
- Gas Range
- Range Hood
- Microwave
- Dishwasher
- Kitchen Island
- Stone Countertops
- Disposal
Flooring
- Wood
- Ceramic Tile
Bedrooms and Bathrooms
- Oversized primary bedroom
- 6 Bedrooms | 1 Primary Bedroom on Main
- Fireplace in Primary Bedroom
- Walk-In Closet
- Dual Vanity Sinks in Primary Bathroom
- Separate Shower in Primary Bathroom
- Soaking Tub
Laundry
- Laundry in Mud Room
- Laundry Room
- Laundry in Hall
- Laundry on main level
Home Security
- Carbon Monoxide Detectors
- Fire and Smoke Detector
Eco-Friendly Details
- Energy-Efficient Appliances
Outdoor Features
- Deck
- Covered Patio or Porch
Schools
- Buford Elementary And Middle School
- Buford High School
Utilities
- Central Heating and Cooling System
- Phone Available
- Cable TV Available
Community Details
- Bethany Estates Association
- Bethany Estates Subdivision
Listing and Financial Details
- Home warranty included in the sale of the property
- Tax Lot 16
Map
Home Values in the Area
Average Home Value in this Area
Property History
| Date | Event | Price | List to Sale | Price per Sq Ft |
|---|---|---|---|---|
| 08/29/2025 08/29/25 | For Sale | $2,199,000 | -- | $369 / Sq Ft |
Source: First Multiple Listing Service (FMLS)
MLS Number: 7640613
- 6205 Bridgewood Dr
- 6225 Bridgewood Dr
- 5989 Lanier Islands Pkwy
- 5862 Bay View Dr
- 5832 Bay View Dr
- 5885 Bay View Dr
- 3180 Lee Dr
- 3617 Shoreland Dr
- 2999 S Waterworks Rd
- 2759 S Waterworks Rd
- 6132 Hutchins Dr
- 6120 Hutchins Dr
- 5697 Frontier Walk Ln
- 0 Peachtree Industrial Blvd Unit 7679534
- 5775 Lakeshore Dr
- 5574 Lanier Islands Pkwy
- 5914 Mount Water Trail
- 5914 Mount Water Trail
- 5831 Bayside Ct
- 6120 Hutchins Dr
- 5651 Skylar Creek Ln NE
- 6709 Wooded Cove Ct
- 650 Allen St NE
- 2075 Pine Tree Dr
- 5148 City Walk Dr
- 1905 Barnett W Ct NE
- 4711 Pebble Ct
- 5539 Hopper Dr
- 6017 Whispering Pines
- 1810 Patrick Mill Place NE
- 5530 Little Mill Rd
- 55 W Shadburn Ave
- 6309 Chelsea Way Unit Basement Apartment
- 6157 Orville Dr
- 2930 Blake Towers Ln
- 24 Buford Village Walk
