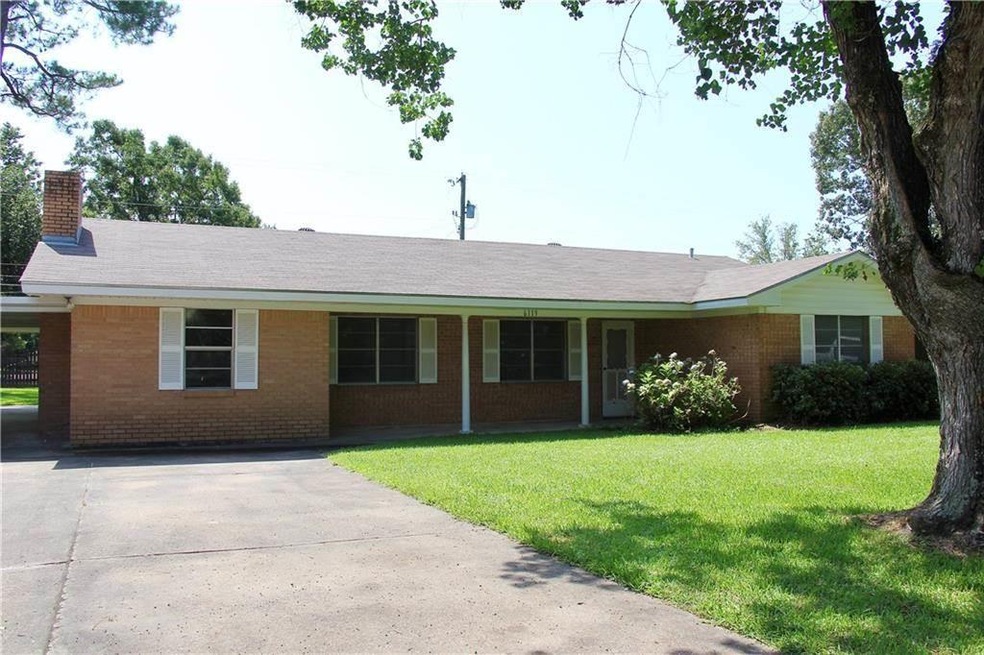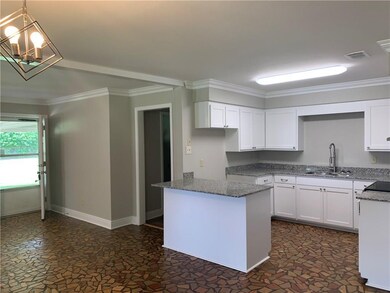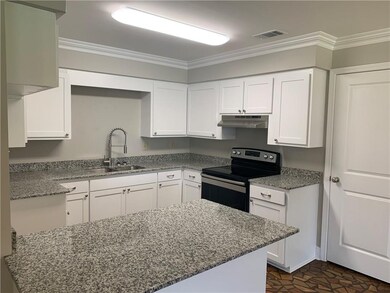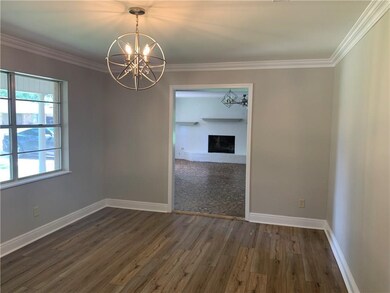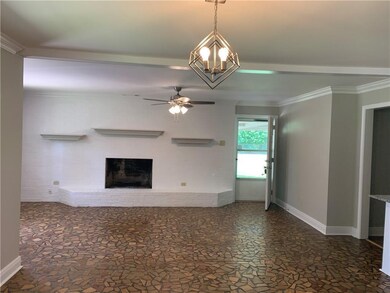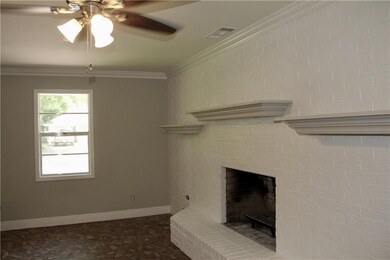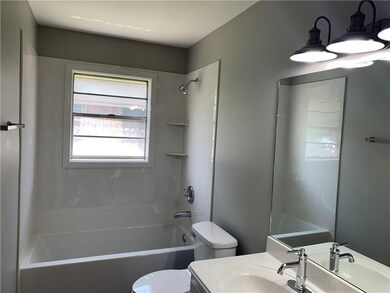
6119 Coco Dr Alexandria, LA 71303
West Pointe NeighborhoodEstimated Value: $209,000 - $256,000
Highlights
- Fireplace
- 2 Car Attached Garage
- Partially Fenced Property
- Alexandria Senior High School Rated A-
- Central Heating and Cooling System
- 1-Story Property
About This Home
As of September 2020Classic ranch style home with all the update of a new home. This open floor plan home has 4 bedroom and 2.5 bath. It's updates include new AC, new texture and paint, and updated cabinetry. New appliances will be installed soon. The fireplace is a place you'd want to gather your friends and family around!
Last Agent to Sell the Property
Mariana Heaton License #GCLRA:995713837 Listed on: 06/26/2020
Last Buyer's Agent
KELLER WILLIAMS REALTY CENLA PARTNERS License #GCLRA:0000023826

Home Details
Home Type
- Single Family
Est. Annual Taxes
- $1,450
Lot Details
- 9,583 Sq Ft Lot
- Lot Dimensions are 78x123x78x123
- Partially Fenced Property
- Wood Fence
Home Design
- Slab Foundation
- Asphalt Roof
Interior Spaces
- 1,762 Sq Ft Home
- 1-Story Property
- Fireplace
Kitchen
- Oven or Range
- Cooktop
Bedrooms and Bathrooms
- 4 Bedrooms
Parking
- 2 Car Attached Garage
- Carport
- Driveway
Utilities
- Central Heating and Cooling System
- Window Unit Cooling System
- Heating System Uses Gas
Community Details
- Twin Bridges Subdivision
Listing and Financial Details
- Assessor Parcel Number 230090926000310
Ownership History
Purchase Details
Purchase Details
Home Financials for this Owner
Home Financials are based on the most recent Mortgage that was taken out on this home.Purchase Details
Similar Homes in Alexandria, LA
Home Values in the Area
Average Home Value in this Area
Purchase History
| Date | Buyer | Sale Price | Title Company |
|---|---|---|---|
| Willis Amanda Renee | $219,500 | None Available | |
| Le Billie Thi | $160,000 | None Available | |
| Gueringer Builders Inc | $95,000 | None Available |
Mortgage History
| Date | Status | Borrower | Loan Amount |
|---|---|---|---|
| Previous Owner | Le Billie Thi | $90,000 | |
| Previous Owner | Herrington Corliss W | $40,000 |
Property History
| Date | Event | Price | Change | Sq Ft Price |
|---|---|---|---|---|
| 09/11/2020 09/11/20 | Sold | -- | -- | -- |
| 07/20/2020 07/20/20 | Pending | -- | -- | -- |
| 06/26/2020 06/26/20 | For Sale | $160,000 | -- | $91 / Sq Ft |
Tax History Compared to Growth
Tax History
| Year | Tax Paid | Tax Assessment Tax Assessment Total Assessment is a certain percentage of the fair market value that is determined by local assessors to be the total taxable value of land and additions on the property. | Land | Improvement |
|---|---|---|---|---|
| 2024 | $1,450 | $21,100 | $800 | $20,300 |
| 2023 | $1,471 | $21,100 | $800 | $20,300 |
| 2022 | $2,821 | $21,100 | $800 | $20,300 |
| 2021 | $47 | $400 | $400 | $0 |
| 2020 | $1,113 | $9,500 | $900 | $8,600 |
| 2019 | $125 | $5,100 | $900 | $4,200 |
| 2018 | $0 | $5,100 | $900 | $4,200 |
| 2017 | $125 | $5,100 | $900 | $4,200 |
| 2016 | $646 | $5,100 | $900 | $4,200 |
| 2015 | $644 | $5,098 | $878 | $4,220 |
| 2014 | $646 | $5,098 | $878 | $4,220 |
| 2013 | $621 | $5,098 | $878 | $4,220 |
Agents Affiliated with this Home
-
MARIANA HEATON
M
Seller's Agent in 2020
MARIANA HEATON
Mariana Heaton
(318) 955-5554
3 in this area
85 Total Sales
-
Marsha McGraw-Barbera

Buyer's Agent in 2020
Marsha McGraw-Barbera
KELLER WILLIAMS REALTY CENLA PARTNERS
(318) 730-5056
2 in this area
30 Total Sales
Map
Source: Greater Central Louisiana REALTORS® Association
MLS Number: 156535
APN: 23-009-09260-0031
- 6012 Esterwood Dr
- 5828 Jackson Street Extension
- 1207 Horseshoe Dr
- 5901 Coty Dr
- 506 Westway Dr
- 6214 W Aaron St
- 5613 Hera St
- 6514 Arden Oaks Dr
- 500 Belleau Wood Blvd
- 5604 Jackson St
- 6425 Arden Oaks Dr
- 6003 Stonegate Dr
- 5988 & 5986 Stonegate Dr
- 511 Anderson Ct
- 5232 Saint Germain Blvd
- 5989 Stonegate Dr
- 6309 Morgan Oaks Ct
- 6005 Stonegate Dr
- 1403 Alden Ct
- 6001 Stonegate Dr
