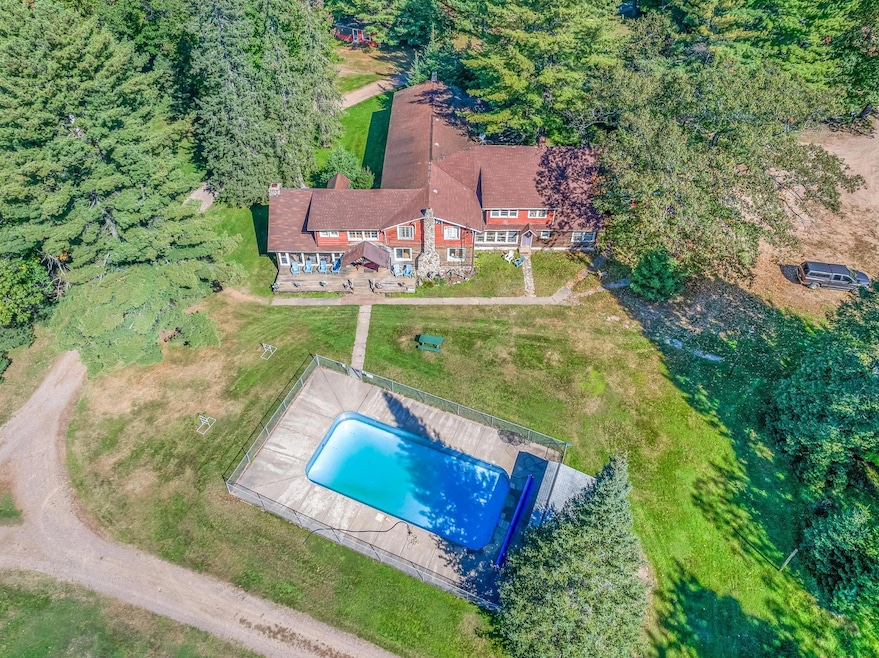6119 Cth Y Hazelhurst, WI 54531
Estimated payment $8,580/month
Highlights
- Lake Front
- Boat Ramp
- Deck
- Docks
- 817,963 Sq Ft lot
- Wood Burning Stove
About This Home
Looking for a family compound? This may be the one on full rec Garth Lake. It is perfectly situated for beautiful sunsets and offers sand frontage. As you pull in the driveway, you’ll notice the charm and nostalgia of years past. Spanning over 19 acres w/ 100+ year old towering pines; a private boat launch/beach; a newer 4BR/3BA house w/ attached garage; 14 seasonal cabins; a 100+ yr old 2 story seasonal lodge (w/ a FP, bar & gathering space); an inground swimming pool, basketball/tennis court & play equipment; “mom’s old house” & a pole building. Some buildings show their age & will need work or you can start over with them if desired. Conveniently located in Hazelhurst (the quiet side of the Northwoods). With recreational zoning, there are many opportunities other than a family compound - capitalize on the current condominium plat already in place, expand or RV park. The property comes with a liquor license & is being sold as is. Some cabins rented from Mem Day - Labor Day.
Home Details
Home Type
- Single Family
Est. Annual Taxes
- $7,844
Lot Details
- 18.78 Acre Lot
- Lake Front
- Zoning described as Recreational
Home Design
- Frame Construction
- Shingle Roof
- Composition Roof
- Vinyl Siding
- Log Siding
- Modular or Manufactured Materials
Interior Spaces
- 1,288 Sq Ft Home
- 1-Story Property
- Wood Burning Stove
- Gas Log Fireplace
- Stone Fireplace
- Laundry on main level
- Property Views
Kitchen
- Range
- Microwave
Bedrooms and Bathrooms
- 4 Bedrooms
- 3 Full Bathrooms
Basement
- Walk-Out Basement
- Basement Fills Entire Space Under The House
- Exterior Basement Entry
- Basement Window Egress
Parking
- Attached Garage
- Gravel Driveway
- Additional Parking
Outdoor Features
- Boat Ramp
- Docks
- Deck
- Covered Patio or Porch
- Outbuilding
Schools
- Mhlt Elementary School
- Lakeland Union High School
Utilities
- Forced Air Heating and Cooling System
- Heating System Uses Propane
- Drilled Well
- Multiple Water Heaters
- Propane Water Heater
- Public Septic Tank
Community Details
- Eagle Shores Resort Subdivision
Listing and Financial Details
- Assessor Parcel Number HA-1280 - HA-1327
Map
Home Values in the Area
Average Home Value in this Area
Property History
| Date | Event | Price | Change | Sq Ft Price |
|---|---|---|---|---|
| 06/26/2025 06/26/25 | For Sale | $1,495,000 | -- | $1,161 / Sq Ft |
Source: Greater Northwoods MLS
MLS Number: 212889
- 6119 County Road Y
- 6050 Cth Y
- 6321 Oak Rock Rd
- Lot 2 Lake Yawkey Dr
- Lot 1 Lake Yawkey Dr
- 10362 N Leisure Dr
- 10464 Leisure Dr
- 9739 Lee Lake Rd
- 6157 Bear Lake Rd
- 5912 W Twin Lake Rd
- HA98-5 Stonefield Rd
- 9744 Dusty Rd
- 9355 Musky Bay Ln
- ON Lower Kaubashine Rd Unit 4094-1
- ON Lower Kaubashine Rd Unit 4094-3
- 9651-52 Sylvan Shore Dr
- 9974 Ridgewood Dr
- Lot 288 Ridgewood Dr
- 9198 S Shore Rd
- 5703 Rolling Woods Dr







