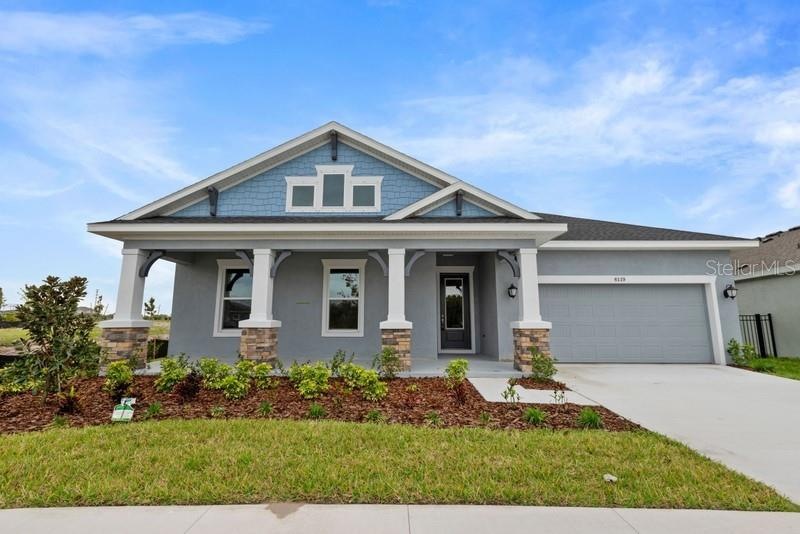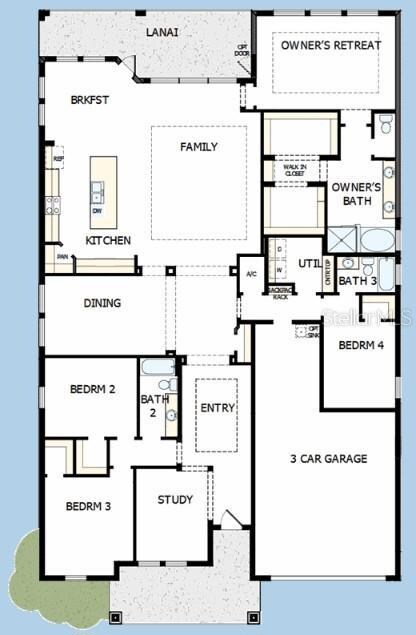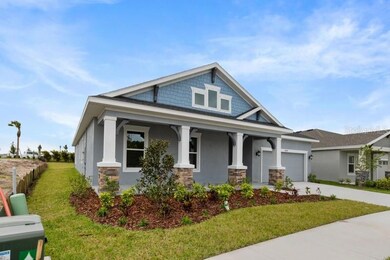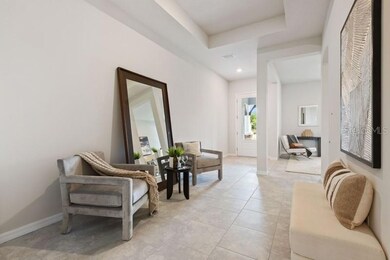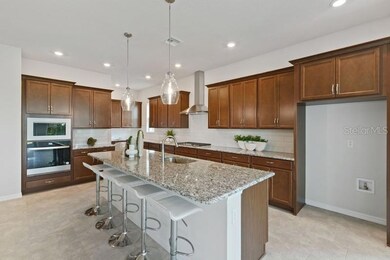
6119 Hidden Branch Dr Apollo Beach, FL 33572
Waterset NeighborhoodEstimated Value: $640,000 - $736,816
Highlights
- Fitness Center
- Craftsman Architecture
- Community Pool
- New Construction
- High Ceiling
- Tennis Courts
About This Home
As of May 2024Explore the remarkable lifestyle possibilities of the spacious and sophisticated Tangelo dream home plan. Enjoy sunsets and weekend afternoons from the comfort of your covered porch and extensive lanai. Your open and bright floor plan provides a beautiful expanse to design your perfect living space. The glamorous kitchen features a stylish and practical island, corner pantry, sunny breakfast nook, and an abundance of cabinets and countertops. Your blissful Owners Retreat offers an everyday escape from the outside world, and includes a personal-resort bathroom and luxury paired walk-in closets. Each spare bedroom and guest suite presents walk-in closets and uniquely appealing places for growth and personalization. Create your ultimate home office or fun and games den in the welcoming front study. Everyday conveniences include built-in refinements and a 3-car garage. Let us Start Building your new home while you plan your house-warming party.**Seller to provide buyers up to $30,000 as Flex Dollars to be used toward their choice of a Home Discount or Finance Incentives (Lower Rate/Monthly Payment, Reduce Closing Cost, or Rate Lock) for sale occurring prior to April 30, 2024.
Last Agent to Sell the Property
WEEKLEY HOMES REALTY COMPANY Brokerage Phone: 866-493-3553 License #3322975 Listed on: 04/11/2024
Home Details
Home Type
- Single Family
Est. Annual Taxes
- $3,026
Year Built
- Built in 2024 | New Construction
Lot Details
- 10,451 Sq Ft Lot
- Northwest Facing Home
- Native Plants
HOA Fees
- $7 Monthly HOA Fees
Parking
- 3 Car Attached Garage
- Garage Door Opener
Home Design
- Craftsman Architecture
- Slab Foundation
- Shingle Roof
- Block Exterior
- Stucco
Interior Spaces
- 3,052 Sq Ft Home
- High Ceiling
- Laundry in unit
Kitchen
- Built-In Oven
- Range with Range Hood
- Microwave
- Dishwasher
- Disposal
Flooring
- Carpet
- Laminate
- Tile
Bedrooms and Bathrooms
- 4 Bedrooms
- Walk-In Closet
- 3 Full Bathrooms
- Low Flow Plumbing Fixtures
Home Security
- Hurricane or Storm Shutters
- In Wall Pest System
Eco-Friendly Details
- Energy-Efficient Appliances
- Energy-Efficient Windows with Low Emissivity
- Ventilation
- Air Filters MERV Rating 10+
- Non-Toxic Pest Control
- HVAC Filter MERV Rating 8+
- Reclaimed Water Irrigation System
Outdoor Features
- Exterior Lighting
Schools
- Doby Elementary School
- Eisenhower Middle School
- East Bay High School
Utilities
- Central Heating and Cooling System
- Heating System Uses Natural Gas
- Thermostat
- Underground Utilities
- High Speed Internet
- Cable TV Available
Listing and Financial Details
- Visit Down Payment Resource Website
- Legal Lot and Block 97 / 8
- Assessor Parcel Number U-27-31-19-C9O-000008-00097.0
- $2,970 per year additional tax assessments
Community Details
Overview
- Castle Group Association, Phone Number (813) 677-2114
- Built by David Weekley Homes
- Waterset Subdivision, The Tangelo Floorplan
- The community has rules related to building or community restrictions, deed restrictions, fencing, vehicle restrictions
- Community features wheelchair access
Amenities
- Community Mailbox
Recreation
- Tennis Courts
- Community Basketball Court
- Pickleball Courts
- Recreation Facilities
- Community Playground
- Fitness Center
- Community Pool
- Park
- Trails
Ownership History
Purchase Details
Home Financials for this Owner
Home Financials are based on the most recent Mortgage that was taken out on this home.Similar Homes in Apollo Beach, FL
Home Values in the Area
Average Home Value in this Area
Purchase History
| Date | Buyer | Sale Price | Title Company |
|---|---|---|---|
| Santiago Elsa Beatriz | $666,800 | Town Square Title |
Mortgage History
| Date | Status | Borrower | Loan Amount |
|---|---|---|---|
| Open | Santiago Elsa Beatriz | $633,431 |
Property History
| Date | Event | Price | Change | Sq Ft Price |
|---|---|---|---|---|
| 05/31/2024 05/31/24 | Sold | $666,770 | -2.1% | $218 / Sq Ft |
| 04/13/2024 04/13/24 | Pending | -- | -- | -- |
| 04/11/2024 04/11/24 | For Sale | $680,990 | -- | $223 / Sq Ft |
Tax History Compared to Growth
Tax History
| Year | Tax Paid | Tax Assessment Tax Assessment Total Assessment is a certain percentage of the fair market value that is determined by local assessors to be the total taxable value of land and additions on the property. | Land | Improvement |
|---|---|---|---|---|
| 2024 | $3,153 | $188,128 | $188,128 | -- |
| 2023 | $3,153 | $10,452 | $10,452 | -- |
Agents Affiliated with this Home
-
Robert St. Pierre
R
Seller's Agent in 2024
Robert St. Pierre
WEEKLEY HOMES REALTY COMPANY
(727) 642-6117
32 in this area
1,134 Total Sales
-
Daniel Perez

Buyer's Agent in 2024
Daniel Perez
REAL BROKER, LLC
(813) 412-9464
5 in this area
189 Total Sales
Map
Source: Stellar MLS
MLS Number: T3518163
APN: U-27-31-19-C9O-000008-00097.0
- 6233 Golden Beach Dr
- 6240 Golden Beach Dr
- 5033 Chapel Row Ave
- 5028 Chapel Row Ave
- 6259 Jensen View Ave
- 5052 Chapel Row Ave
- 5017 Chapel Row Ave
- 5287 Everlong Dr
- 5039 Chapel Row Ave
- 5269 Everlong Dr
- 5346 Wolf Creek Dr
- 5353 Wolf Creek Dr
- 5353 Wolf Creek Dr
- 5353 Wolf Creek Dr
- 5346 Wolf Creek Dr
- 5353 Wolf Creek Dr
- 5346 Wolf Creek Dr
- 5283 Everlong Dr
- 5353 Wolf Creek Dr
- 5346 Wolf Creek Dr
- 6119 Hidden Branch Dr
- 6127 Hidden Branch Dr
- 6111 Hidden Branch Dr
- 6110 Hidden Branch Dr
- 6107 Hidden Branch Dr
- 6136 Hidden Branch Dr
- 6139 Hidden Branch Dr
- 6096 Hidden Branch Dr
- 6140 Hidden Branch Dr
- 6143 Hidden Branch Dr Unit 2610714-23
- 6086 Hidden Branch Dr
- 5379 Wolf Creek Dr Unit 3077763-11402
- 5379 Wolf Creek Dr Unit 3062528-11402
- 5379 Wolf Creek Dr Unit 2910416-11402
- 5379 Wolf Creek Dr Unit 1739099-11402
- 5379 Wolf Creek Dr Unit 3062531-11402
- 5379 Wolf Creek Dr Unit 1644071-11402
- 5379 Wolf Creek Dr Unit 1644070-11402
- 5379 Wolf Creek Dr Unit 1782952-11402
- 5379 Wolf Creek Dr Unit 1644079-11402
