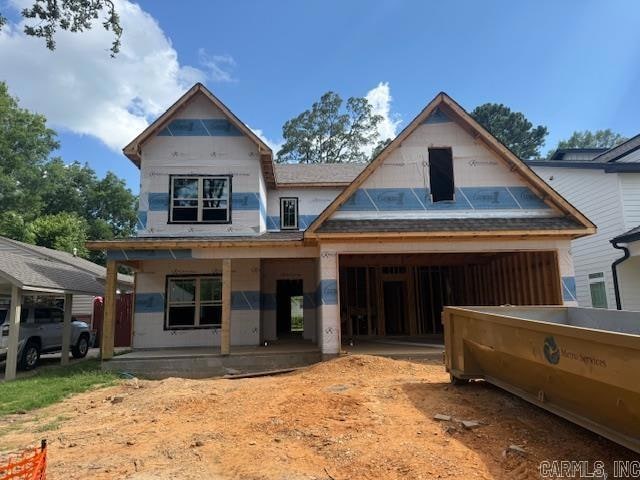
6119 Kenwood Rd CamMacK Village, AR 72207
Estimated payment $5,077/month
Highlights
- New Construction
- Traditional Architecture
- Bonus Room
- Jefferson Elementary School Rated A-
- Main Floor Primary Bedroom
- 4-minute walk to Baker Park
About This Home
Stunning new construction in Cammack Village by a highly respected custom builder. Estimated completion Dec. 2025—with time to select some colors! Eye-catching exterior with natural rock, cedar accents, and Hardie Board siding. No carpet throughout. Thoughtfully designed floor plan with 2 bedrooms and 1.5 baths on the main level, including the primary suite. Upstairs offers 3 bedrooms, 2 bathrooms, and a spacious game/media room. Chef’s kitchen features custom-built cabinets, quartz slab countertops, and a large center island. Enjoy the outdoors on the large covered back patio—perfect for entertaining or relaxing. Flat lot with a generously sized backyard and mature trees. Two car garage. Quality craftsmanship, excellent layout, and desirable location make this home a standout in Cammack Village. Agents see plans and feature lists in remarks.
Home Details
Home Type
- Single Family
Est. Annual Taxes
- $2,491
Year Built
- Built in 2025 | New Construction
Lot Details
- 6,900 Sq Ft Lot
- Level Lot
Home Design
- Traditional Architecture
- Slab Foundation
- Architectural Shingle Roof
Interior Spaces
- 3,235 Sq Ft Home
- 1.5-Story Property
- Ceiling Fan
- Gas Log Fireplace
- Insulated Windows
- Family Room
- Bonus Room
- Game Room
- Attic Floors
- Fire and Smoke Detector
Kitchen
- Eat-In Kitchen
- Breakfast Bar
- Stove
- Gas Range
- Microwave
- Plumbed For Ice Maker
- Dishwasher
- Quartz Countertops
- Disposal
Flooring
- Tile
- Luxury Vinyl Tile
Bedrooms and Bathrooms
- 5 Bedrooms
- Primary Bedroom on Main
- Walk-In Closet
- Walk-in Shower
Laundry
- Laundry Room
- Washer Hookup
Parking
- 2 Car Garage
- Automatic Garage Door Opener
Outdoor Features
- Patio
- Porch
Utilities
- Central Heating and Cooling System
- Gas Water Heater
- Cable TV Available
Community Details
- Tennis Courts
- Community Playground
Listing and Financial Details
- Builder Warranty
Map
Home Values in the Area
Average Home Value in this Area
Tax History
| Year | Tax Paid | Tax Assessment Tax Assessment Total Assessment is a certain percentage of the fair market value that is determined by local assessors to be the total taxable value of land and additions on the property. | Land | Improvement |
|---|---|---|---|---|
| 2023 | $2,401 | $40,507 | $36,000 | $4,507 |
| 2022 | $2,589 | $40,507 | $36,000 | $4,507 |
| 2021 | $2,389 | $32,570 | $22,600 | $9,970 |
| 2020 | $2,256 | $32,570 | $22,600 | $9,970 |
| 2019 | $2,122 | $32,570 | $22,600 | $9,970 |
| 2018 | $1,989 | $32,570 | $22,600 | $9,970 |
| 2017 | $1,855 | $32,570 | $22,600 | $9,970 |
| 2016 | $1,722 | $21,690 | $10,000 | $11,690 |
| 2015 | $1,334 | $21,690 | $10,000 | $11,690 |
| 2014 | $1,334 | $21,690 | $10,000 | $11,690 |
Property History
| Date | Event | Price | Change | Sq Ft Price |
|---|---|---|---|---|
| 06/30/2025 06/30/25 | For Sale | $879,900 | -- | $272 / Sq Ft |
Mortgage History
| Date | Status | Loan Amount | Loan Type |
|---|---|---|---|
| Closed | $675,000 | Construction | |
| Closed | $150,000 | Commercial |
Similar Homes in the area
Source: Cooperative Arkansas REALTORS® MLS
MLS Number: 25025747
APN: 43C-005-00-246-00
- 6123 Longwood Rd
- 6300 Kenwood Rd
- 6316 Brentwood Rd
- 5920 Scenic Dr
- 2715 N Grant St
- 2800 N Pierce St
- 6518 Kenwood Rd
- 6523 Brentwood Rd
- 6600 Waverly Dr
- 6615 Kenwood Rd
- 5624 N Grandview St
- 2919 N Fillmore St
- 125 Englewood Rd
- 5700 Scenic Dr
- 6713 Brentwood Rd
- 6716 Kenwood Rd
- 2424 N Fillmore St
- 2222 N University Ave
- 2908 Crouchwood Rd
- 4 Saint Johns Ct
- 6719 Brentwood Rd
- 6604 Hawthorne Rd
- 2310 Blackwood Rd
- 1802 Alden Ln Unit 2
- 1906 Brownwood Rd
- 301 Kings Row Dr
- 6900 Cantrell Rd
- 1607 N University Ave
- 1700 N Taylor St
- 32 Lenon Dr
- 1719 N Polk St
- 1701 N Bryant St
- 7111 Indiana Ave
- 1400 N Pierce St
- 1601 N Bryant St
- 1601 N Bryant #13
- 7575 Cantrell Rd
- 8101 Cantrell Rd
- 3802 Kavanaugh Blvd
- 8110 Alvin Ln






