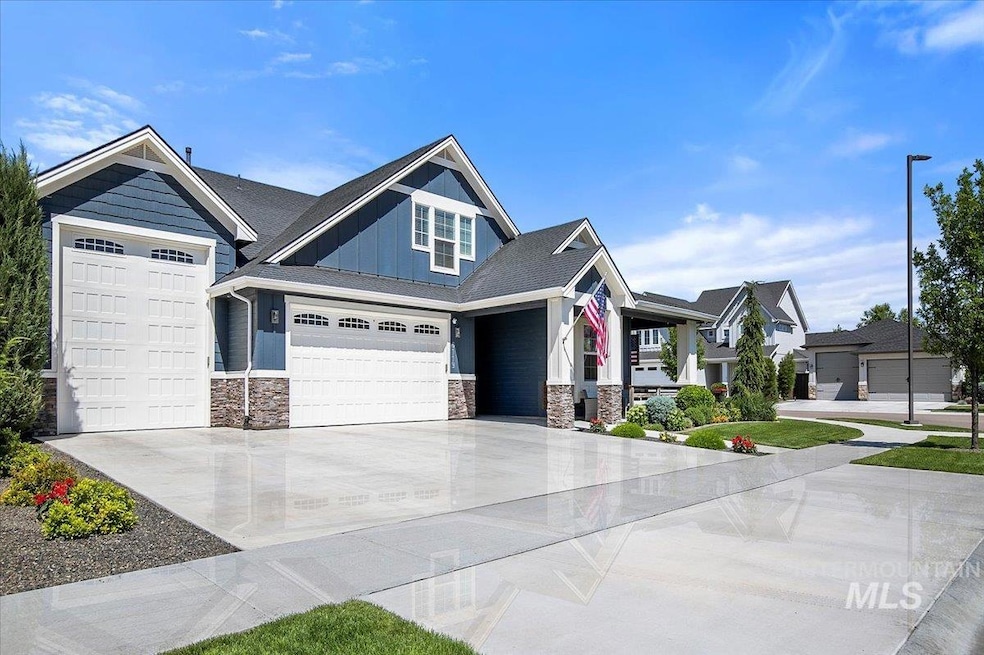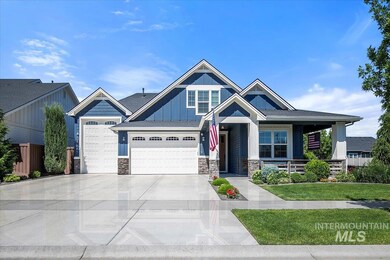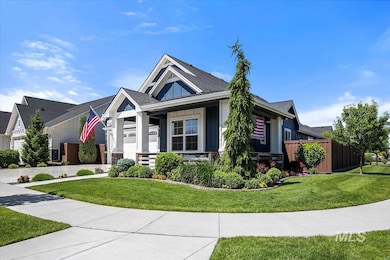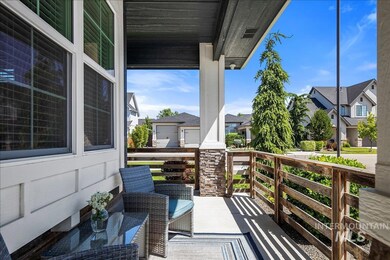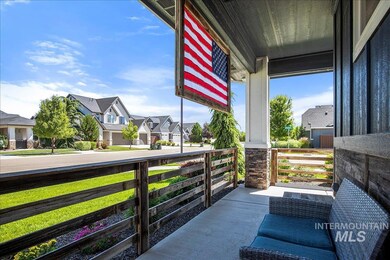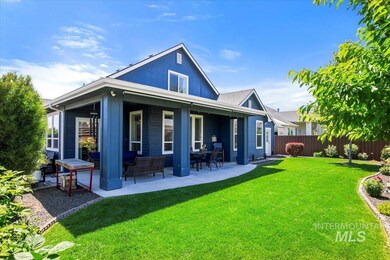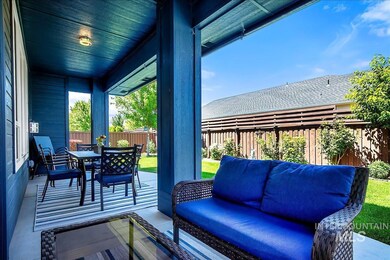6119 N Farleigh Ave Meridian, ID 83646
Northwest Meridian NeighborhoodEstimated payment $6,207/month
Highlights
- RV Access or Parking
- Maid or Guest Quarters
- Main Floor Primary Bedroom
- Star Middle School Rated A-
- Wood Flooring
- Corner Lot
About This Home
Stunning Semi-Custom Home in Bainbridge Subdivision This one-of-a-kind semi-custom home offers exceptional craftsmanship and thoughtful upgrades throughout. Located on a spacious corner lot, this property features a charming wrap-around front porch enclosed with 50-year-old reclaimed barn wood, a covered back patio, and beautifully landscaped grounds with year-round blooms and raised garden beds. Main floor features M/Bedroom & 2 additional bedrooms. 2nd floor has 2 huge bedrooms & a full bath—perfect for guests, hobbies, or a media space. The open-concept layout features solid wood doors, upgraded finishes, Kohler fixtures, and spacious, X-large bedrooms with ample closets. The fully insulated garage features custom storage, a 12-ft RV door, and an upgraded electrical package with 50A & 30A outlets—ideal for RVs, tools, or EV charging. A detached “Tiny House” in the backyard, complete with full electric service, provides versatile space for an additional play area, office, or studio .**Additional features: Private office with built-in desk and bookshelves, laundry room with sink, cabinets & storage, whole-home water filtration, softener, and RO system, Security system with 8 exterior cameras. upgraded lighting, ceiling fans, and all appliances included. Enjoy community amenities - 2 pools, easy access to shopping, schools parks. Must-see home blending character, function & comfort.
Listing Agent
Silvercreek Realty Group Brokerage Phone: 208-377-0422 Listed on: 10/14/2025

Home Details
Home Type
- Single Family
Est. Annual Taxes
- $2,470
Year Built
- Built in 2019
Lot Details
- 9,583 Sq Ft Lot
- Lot Dimensions are 120x80
- Wood Fence
- Corner Lot
- Sprinkler System
HOA Fees
- $60 Monthly HOA Fees
Parking
- 4 Car Attached Garage
- RV Access or Parking
Home Design
- Architectural Shingle Roof
- Wood Siding
Interior Spaces
- 3,065 Sq Ft Home
- 2-Story Property
- Plumbed for Central Vacuum
- Gas Fireplace
- Great Room
- Family Room
- Den
- Crawl Space
Kitchen
- Breakfast Bar
- Built-In Double Oven
- Built-In Range
- Microwave
- Dishwasher
- Kitchen Island
- Quartz Countertops
- Disposal
Flooring
- Wood
- Carpet
- Laminate
Bedrooms and Bathrooms
- 5 Bedrooms | 3 Main Level Bedrooms
- Primary Bedroom on Main
- En-Suite Primary Bedroom
- Walk-In Closet
- Maid or Guest Quarters
- 3 Bathrooms
- Double Vanity
- Walk-in Shower
Laundry
- Laundry Room
- Dryer
- Washer
Schools
- Pleasant View Elementary School
- Star Middle School
- Owyhee High School
Utilities
- Central Air
- Heating System Uses Natural Gas
- Gas Water Heater
- Water Softener is Owned
- High Speed Internet
Listing and Financial Details
- Assessor Parcel Number R0768230220
Community Details
Overview
- Electric Vehicle Charging Station
Recreation
- Community Pool
Map
Home Values in the Area
Average Home Value in this Area
Tax History
| Year | Tax Paid | Tax Assessment Tax Assessment Total Assessment is a certain percentage of the fair market value that is determined by local assessors to be the total taxable value of land and additions on the property. | Land | Improvement |
|---|---|---|---|---|
| 2025 | $2,928 | $756,800 | -- | -- |
| 2024 | $2,859 | $713,200 | -- | -- |
| 2023 | $3,973 | $656,900 | -- | -- |
| 2022 | $3,973 | $873,300 | $0 | $0 |
| 2021 | $3,158 | $569,900 | $0 | $0 |
| 2020 | $3,061 | $467,300 | $0 | $0 |
| 2019 | $3,638 | $436,400 | $0 | $0 |
| 2018 | $0 | $0 | $0 | $0 |
Property History
| Date | Event | Price | List to Sale | Price per Sq Ft | Prior Sale |
|---|---|---|---|---|---|
| 11/20/2025 11/20/25 | Price Changed | $1,125,000 | -1.2% | $367 / Sq Ft | |
| 10/14/2025 10/14/25 | For Sale | $1,139,000 | +145.0% | $372 / Sq Ft | |
| 12/20/2018 12/20/18 | Sold | -- | -- | -- | View Prior Sale |
| 09/25/2018 09/25/18 | Pending | -- | -- | -- | |
| 07/13/2018 07/13/18 | For Sale | $464,900 | -- | $162 / Sq Ft |
Purchase History
| Date | Type | Sale Price | Title Company |
|---|---|---|---|
| Interfamily Deed Transfer | -- | None Available | |
| Quit Claim Deed | -- | None Available | |
| Warranty Deed | -- | Nextitle |
Mortgage History
| Date | Status | Loan Amount | Loan Type |
|---|---|---|---|
| Open | $371,920 | New Conventional |
Source: Intermountain MLS
MLS Number: 98964675
APN: R0768230220
- 4295 W Lost Rapids Dr
- 4394 W Sunny Cove St
- 4282 W Silver River St
- 4135 W Wolf Rapids St
- 4456 W Silver River St
- 4585 W Everest St
- 3918 W Sunny Cove Ln
- 4660 W Everest St
- 5747 N Bolsena Ave
- 5672 W Ladle Rapids St
- 5665 W Ladle Rapids St
- 4299 W Bay Oak Ln
- 6600 N Tree Haven Way
- 3899 W Caragana Ct
- 4448 W Star Hollow Ct
- 5684 W Ladle Rapids St
- 6478 N Salvia Way
- 4881 W River Oaks Dr
- 4246 W Maggio Dr
- 3498 W Wolf Rapids Dr
- 3778 W Sunny Cove Ln
- 6580 N Crafted Ln
- 3400 W Lost Rapids Dr
- 3241 W Ladle Rapids St
- 5079 N Brody Ave
- 3120 W Sunny Cove St
- 5133 N Willowside Ave Unit ID1250602P
- 6050 N Seacliff Ave
- 3024 W Divide Creek Dr Unit ID1250603P
- 2673 W Tango Creek Dr Unit ID1250653P
- 4631 N Adale Ave Unit ID1250630P
- 2549 W Tango Creek Dr Unit ID1250669P
- 5118 N Cunard Way Unit ID1250661P
- 5535 N Lolo Pass Ave
- 5280 W Grand Rapids St Unit ID1324054P
- 2552 W Selway Rapids Ln
- 5073 N Dove Ridge Place
- 3300 N Elmstone Ave
- 2480 W San Remo Ct Unit ID1250651P
- 1465 W Deer Crest St
