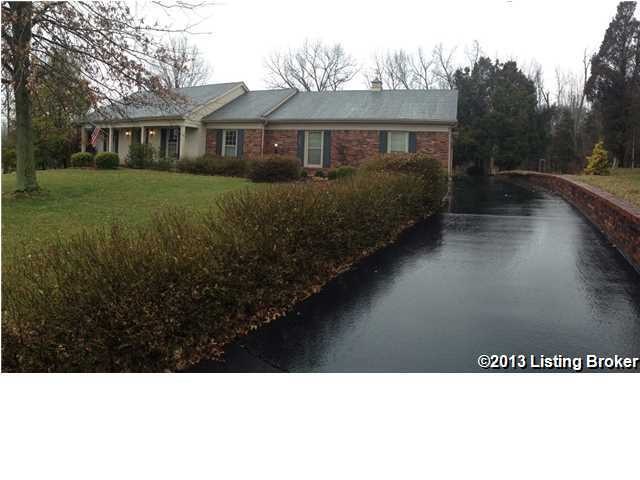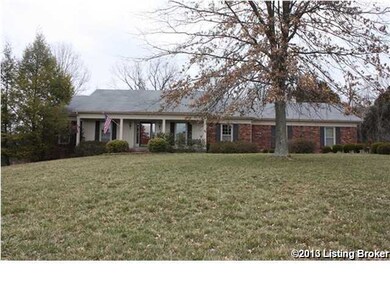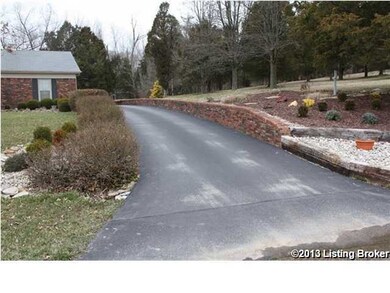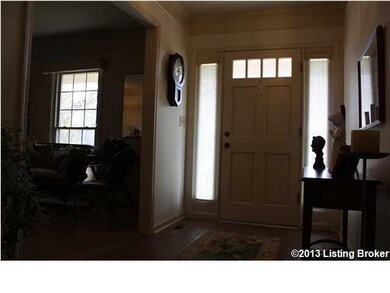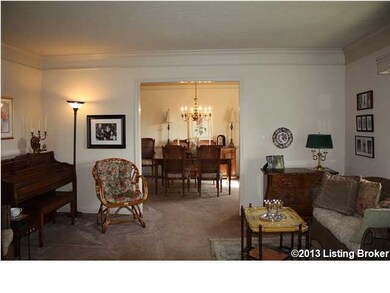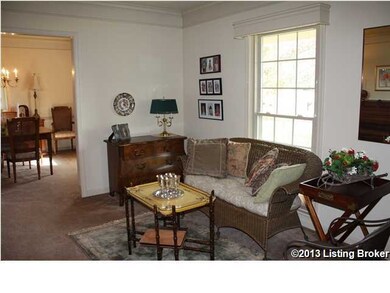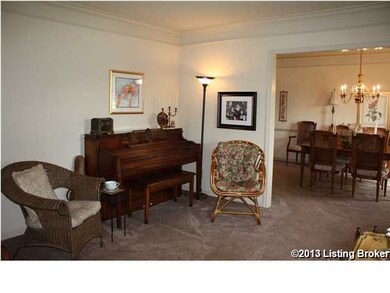
6119 Partridge Place Floyds Knobs, IN 47119
Highlights
- Above Ground Pool
- Deck
- 2 Car Attached Garage
- Floyds Knobs Elementary School Rated A
- Porch
- Cooling Available
About This Home
As of September 2017Welcome home to this 4 bedroom, 4 bath brick ranch home with approx 2804 total finished sq ft located within Floyds Knobs' blue ribbon school system. The updated kitchen features new appliances, solid countertops, eat-in area, and large pantry. Entertaining is easy with the living room, family room, formal dining room, and a half bathroom all on the main level. The first floor master-suite and bath has been completely renovated. An additional full bathroom and two bedrooms are also on the main floor. The finished walkout basement features additional entertaining area, the fourth bedroom with attached full bath, outside entrance, and reading nook, perfect for guests. Outside a spacious deck, aboveground pool, and park-like 1.59 acres await. This home is move-in-ready with features like new interior paint, carpet, ceramic tile, roof, and so much more.
Last Agent to Sell the Property
Paul Kiger
RE/MAX Advantage Listed on: 03/13/2013
Last Buyer's Agent
Jeremy Ward
RE/MAX FIRST
Home Details
Home Type
- Single Family
Est. Annual Taxes
- $2,962
Lot Details
- Property is Fully Fenced
Parking
- 2 Car Attached Garage
- Side or Rear Entrance to Parking
Home Design
- Brick Exterior Construction
- Poured Concrete
- Shingle Roof
Interior Spaces
- 1-Story Property
- Basement
Bedrooms and Bathrooms
- 4 Bedrooms
Outdoor Features
- Above Ground Pool
- Deck
- Patio
- Porch
Utilities
- Cooling Available
- Heat Pump System
- Septic System
Ownership History
Purchase Details
Home Financials for this Owner
Home Financials are based on the most recent Mortgage that was taken out on this home.Purchase Details
Purchase Details
Purchase Details
Home Financials for this Owner
Home Financials are based on the most recent Mortgage that was taken out on this home.Purchase Details
Similar Home in Floyds Knobs, IN
Home Values in the Area
Average Home Value in this Area
Purchase History
| Date | Type | Sale Price | Title Company |
|---|---|---|---|
| Deed | $295,000 | -- | |
| Deed | -- | -- | |
| Deed | -- | -- | |
| Deed | $205,000 | -- | |
| Interfamily Deed Transfer | -- | None Available |
Property History
| Date | Event | Price | Change | Sq Ft Price |
|---|---|---|---|---|
| 09/15/2017 09/15/17 | Sold | $295,000 | -4.8% | $105 / Sq Ft |
| 09/07/2017 09/07/17 | Pending | -- | -- | -- |
| 08/25/2017 08/25/17 | For Sale | $309,900 | +17.0% | $110 / Sq Ft |
| 05/31/2013 05/31/13 | Sold | $264,900 | -1.9% | $94 / Sq Ft |
| 04/15/2013 04/15/13 | Pending | -- | -- | -- |
| 03/13/2013 03/13/13 | For Sale | $269,900 | -- | $96 / Sq Ft |
Tax History Compared to Growth
Tax History
| Year | Tax Paid | Tax Assessment Tax Assessment Total Assessment is a certain percentage of the fair market value that is determined by local assessors to be the total taxable value of land and additions on the property. | Land | Improvement |
|---|---|---|---|---|
| 2024 | $2,962 | $238,300 | $39,800 | $198,500 |
| 2023 | $2,962 | $242,900 | $39,800 | $203,100 |
| 2022 | $2,060 | $245,100 | $39,800 | $205,300 |
| 2021 | $1,849 | $227,400 | $39,800 | $187,600 |
| 2020 | $1,874 | $232,700 | $39,800 | $192,900 |
| 2019 | $1,612 | $232,700 | $39,800 | $192,900 |
| 2018 | $1,578 | $230,600 | $39,800 | $190,800 |
| 2017 | $1,657 | $230,100 | $39,800 | $190,300 |
| 2016 | $1,263 | $199,100 | $39,800 | $159,300 |
| 2014 | $1,527 | $204,900 | $39,800 | $165,100 |
| 2013 | -- | $199,500 | $39,800 | $159,700 |
Agents Affiliated with this Home
-
Kathy Striby

Seller's Agent in 2017
Kathy Striby
Lopp Real Estate Brokers
(502) 558-0505
7 in this area
72 Total Sales
-
Karen Hupp

Buyer's Agent in 2017
Karen Hupp
Green Tree Real Estate Services
(502) 645-1480
20 Total Sales
-
P
Seller's Agent in 2013
Paul Kiger
RE/MAX
-
J
Buyer's Agent in 2013
Jeremy Ward
RE/MAX
Map
Source: Metro Search (Greater Louisville Association of REALTORS®)
MLS Number: 1354399
APN: 22-03-01-400-010.000-004
- 6216 Covey Ct
- 5118 Everett Ave
- 6028 May St
- 6201 Dona St
- 4473 Alonzo Smith Rd
- 5117 W Shoreline Dr
- 3274 Edwardsville Galena Rd
- 3272 Edwardsville Galena Rd
- 5226 Buck Creek Rd
- 4236 Evans Jacobi Rd
- 4201 Winwood Ct
- 3995 Edwardsville Galena Rd
- 4621 Shady View Dr
- 0 Erin Ct
- 4635 Buck Creek Rd
- 3886 Highland Lake Dr
- 327 Tuscany Dr
- 315 Tuscany Dr
- 8018 Schrieber Rd
- 1031 Oskin Dr Unit 227
