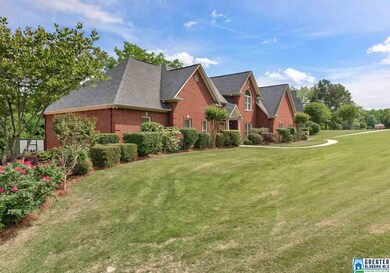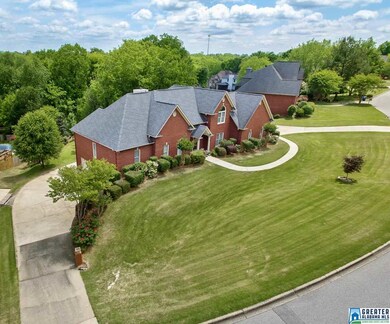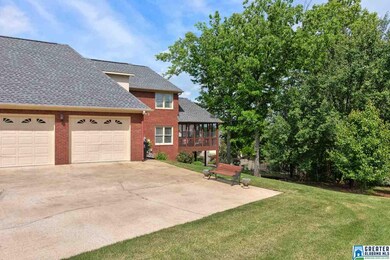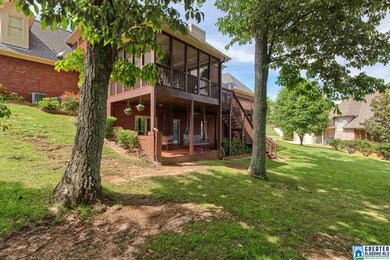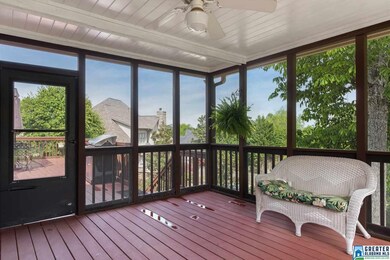
6119 Rushing Parc Ln Birmingham, AL 35244
Estimated Value: $615,000 - $634,000
Highlights
- Sitting Area In Primary Bedroom
- 0.53 Acre Lot
- Wood Flooring
- South Shades Crest Elementary School Rated A
- Screened Deck
- Attic
About This Home
As of July 2018Wonderful Shelby County full brick Hoover home with main level garage and basement garage on a large beautiful lot! The master on main has 2 master baths. Hardwood floors can be found in the great room with gas fireplace, Kitchen with granite counters, Stainless appliances, breakfast room, dining room and study. The screened porch located just off the breakfast room is a great space to extend your living & the deck across the back of the home is extra large. This home has a laundry room on both the main level & upstairs. The upstairs has 3 spacious bedrooms, each with its own private full bath. There's also a large media room or bonus room upstairs. Walk-in attic with tons of storage! The full daylight, walk-out basement has room for a workshop plus has a semi finished room & bath. The flat, long front yard is perfect for all types of sports activities. Just minutes to The Grove shopping center, grocery stores, medical offices, ER and more.. Call to schedule your private showing today!
Home Details
Home Type
- Single Family
Est. Annual Taxes
- $2,617
Year Built
- Built in 1997
Lot Details
- 0.53 Acre Lot
- Sprinkler System
- Few Trees
HOA Fees
- $19 Monthly HOA Fees
Parking
- 4 Car Attached Garage
- Basement Garage
- Garage on Main Level
- Side Facing Garage
Home Design
- Ridge Vents on the Roof
- Four Sided Brick Exterior Elevation
Interior Spaces
- 1.5-Story Property
- Central Vacuum
- Crown Molding
- Smooth Ceilings
- Ceiling Fan
- Recessed Lighting
- Stone Fireplace
- Gas Fireplace
- Double Pane Windows
- Window Treatments
- Great Room with Fireplace
- Breakfast Room
- Dining Room
- Home Office
- Bonus Room
- Intercom
- Attic
Kitchen
- Breakfast Bar
- Convection Oven
- Electric Oven
- Electric Cooktop
- Built-In Microwave
- Dishwasher
- Stainless Steel Appliances
- Kitchen Island
- Stone Countertops
Flooring
- Wood
- Carpet
- Tile
Bedrooms and Bathrooms
- 4 Bedrooms
- Sitting Area In Primary Bedroom
- Primary Bedroom on Main
- Walk-In Closet
- Split Vanities
- Bathtub and Shower Combination in Primary Bathroom
- Garden Bath
- Separate Shower
- Linen Closet In Bathroom
Laundry
- Laundry Room
- Laundry on main level
- Washer and Electric Dryer Hookup
Unfinished Basement
- Basement Fills Entire Space Under The House
- Stubbed For A Bathroom
- Natural lighting in basement
Outdoor Features
- Screened Deck
- Covered patio or porch
Utilities
- Two cooling system units
- Central Heating and Cooling System
- Two Heating Systems
- Heating System Uses Gas
- Underground Utilities
- Gas Water Heater
- Septic Tank
Community Details
- Rushing Parc HOA, Phone Number (205) 000-0000
Listing and Financial Details
- Assessor Parcel Number 13-3-05-0-002-038.000
Ownership History
Purchase Details
Home Financials for this Owner
Home Financials are based on the most recent Mortgage that was taken out on this home.Purchase Details
Home Financials for this Owner
Home Financials are based on the most recent Mortgage that was taken out on this home.Purchase Details
Purchase Details
Home Financials for this Owner
Home Financials are based on the most recent Mortgage that was taken out on this home.Similar Homes in Birmingham, AL
Home Values in the Area
Average Home Value in this Area
Purchase History
| Date | Buyer | Sale Price | Title Company |
|---|---|---|---|
| Rhea Robert B | $444,000 | None Available | |
| Fulton Ralph C | $410,000 | None Available | |
| Federal Home Loan Mortgage Corporation | $405,663 | None Available | |
| Devoe Kelly | $500,000 | None Available |
Mortgage History
| Date | Status | Borrower | Loan Amount |
|---|---|---|---|
| Open | Rhea Robert B | $50,000 | |
| Open | Rhea Robert B | $353,500 | |
| Closed | Rhea Robert B | $355,200 | |
| Previous Owner | Fulton Ralph | $306,385 | |
| Previous Owner | Fulton Ralph C | $328,000 | |
| Previous Owner | Devoe Kelly | $400,000 | |
| Previous Owner | Devoe Melvin | $50,000 | |
| Previous Owner | Thomas Louis D | $195,500 |
Property History
| Date | Event | Price | Change | Sq Ft Price |
|---|---|---|---|---|
| 07/13/2018 07/13/18 | Sold | $444,000 | -0.2% | $120 / Sq Ft |
| 04/27/2018 04/27/18 | For Sale | $444,900 | -- | $120 / Sq Ft |
Tax History Compared to Growth
Tax History
| Year | Tax Paid | Tax Assessment Tax Assessment Total Assessment is a certain percentage of the fair market value that is determined by local assessors to be the total taxable value of land and additions on the property. | Land | Improvement |
|---|---|---|---|---|
| 2024 | $4,002 | $60,180 | $0 | $0 |
| 2023 | $3,628 | $55,020 | $0 | $0 |
| 2022 | $3,232 | $49,220 | $0 | $0 |
| 2021 | $3,039 | $46,320 | $0 | $0 |
| 2020 | $2,958 | $45,100 | $0 | $0 |
| 2019 | $2,905 | $44,300 | $0 | $0 |
| 2017 | $2,458 | $43,420 | $0 | $0 |
| 2015 | $2,326 | $41,220 | $0 | $0 |
| 2014 | $2,260 | $40,120 | $0 | $0 |
Agents Affiliated with this Home
-
Donna Gaskins

Seller's Agent in 2018
Donna Gaskins
ARC Realty - Hoover
(205) 441-0333
10 in this area
174 Total Sales
-
Christina Kallaher

Buyer's Agent in 2018
Christina Kallaher
Expert Realty, Inc
(205) 427-7722
3 in this area
104 Total Sales
Map
Source: Greater Alabama MLS
MLS Number: 814956
APN: 13-3-05-0-002-038-000
- 5861 Shades Run Ln
- 6216 Shades Pointe Ln
- 1520 Tea Rose Cir
- 5808 Willow Lake Dr
- 6213 Black Creek Loop N
- 1609 Creekside Dr
- 108 Southview Ln
- 545 Russet Bend Dr
- 6513 Black Creek Cir
- 108 Southview Dr
- 3996 S Shades Crest Rd Unit A
- 1403 Primrose Ln
- 96 Southview Dr
- 5911 Peachwood Cir
- 577 Russet Bend Dr
- 5960 Waterscape Pass
- 1883 Blackridge Rd
- 1921 Cyrus Cove Dr
- 5856 Waterstone Point
- 1728 Southpointe Dr
- 6119 Rushing Parc Ln
- 6123 Rushing Parc Ln
- 6113 Rushing Parc Ln
- 6109 Rushing Parc Ln
- 6116 Rushing Parc Ln
- 6112 Rushing Parc Ln
- 6120 Rushing Parc Ln
- 1114 Rushing Parc Dr
- 1162 Rushing Parc Dr
- 1124 Rushing Parc Dr
- 6108 Rushing Parc Ln
- 1128 Rushing Parc Dr
- 1156 Rushing Parc Dr
- 6104 Rushing Parc Ln
- 6105 Rushing Parc Ln
- 1132 Rushing Parc Dr
- 1101 Rushing Parc Dr
- 3845 S Shades Crest Rd
- 1136 Rushing Parc Dr
- 1109 Rushing Parc Dr

